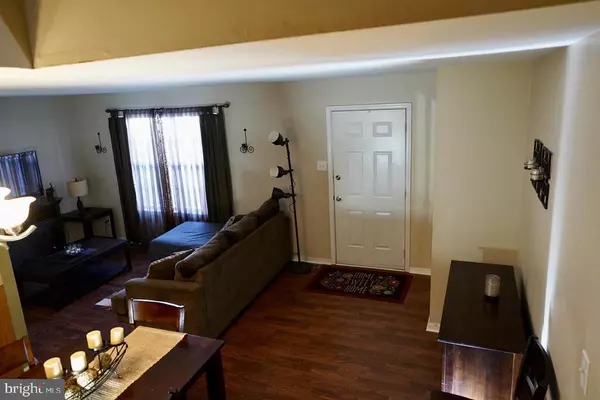$130,000
$130,000
For more information regarding the value of a property, please contact us for a free consultation.
314 CHESTER PIKE #D2 Norwood, PA 19074
2 Beds
2 Baths
968 SqFt
Key Details
Sold Price $130,000
Property Type Condo
Sub Type Condo/Co-op
Listing Status Sold
Purchase Type For Sale
Square Footage 968 sqft
Price per Sqft $134
Subdivision Nottingham Park
MLS Listing ID PADE536806
Sold Date 04/13/21
Style Other
Bedrooms 2
Full Baths 1
Half Baths 1
Condo Fees $185/mo
HOA Y/N N
Abv Grd Liv Area 968
Originating Board BRIGHT
Year Built 1990
Annual Tax Amount $3,995
Tax Year 2021
Lot Dimensions 200.00 x 204.00
Property Description
You can easily own this charming 3 level townhouse. The main floor offers an open space with bright living area and newly installed hardwood floors, half bath, closet space and a dining area. The kitchen offers updated appliances. In the lower level you'll find a fully finished basement ready for movie nights, a home gym or a well equipped office space. As you head up the free flowing step to the 3rd level, you'll enjoy carpet throughout the whole floor and a seating area. A full bathroom, and two spacious bedrooms that brings in a lot of natural light. Come check out this very accommodating condo living that is ***FHA Approved*** a well Maintained 24 unit development located in the Norwood section close proximity to regional train, bus route 114 and I95 highway. The association fee includes lawn maintenance, sewer, snow removal, trash and ***THE OWNER IS OFFERING A 6 MONTH HOME WARRANTY***
Location
State PA
County Delaware
Area Norwood Boro (10431)
Zoning R50
Rooms
Basement Fully Finished, Heated
Main Level Bedrooms 2
Interior
Interior Features Ceiling Fan(s), Central Vacuum, Carpet, Recessed Lighting, Wood Floors
Hot Water 60+ Gallon Tank
Heating Central
Cooling Central A/C
Fireplace N
Heat Source Natural Gas
Exterior
Water Access N
Accessibility None
Garage N
Building
Lot Description Private
Story 2
Unit Features Garden 1 - 4 Floors
Sewer Public Sewer
Water Public
Architectural Style Other
Level or Stories 2
Additional Building Above Grade, Below Grade
New Construction N
Schools
School District Interboro
Others
Senior Community No
Tax ID 31-00-00127-19
Ownership Fee Simple
SqFt Source Assessor
Acceptable Financing Cash, Conventional, FHA, VA
Listing Terms Cash, Conventional, FHA, VA
Financing Cash,Conventional,FHA,VA
Special Listing Condition Standard
Read Less
Want to know what your home might be worth? Contact us for a FREE valuation!

Our team is ready to help you sell your home for the highest possible price ASAP

Bought with Alexander Taggart Penn • Compass RE

GET MORE INFORMATION





