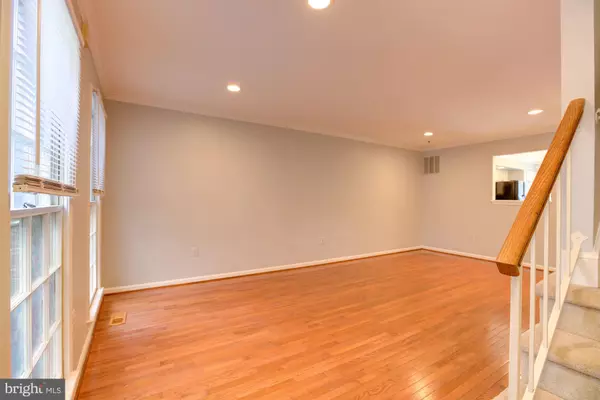$345,000
$345,000
For more information regarding the value of a property, please contact us for a free consultation.
12843 MILL BROOK CT Woodbridge, VA 22192
2 Beds
4 Baths
2,049 SqFt
Key Details
Sold Price $345,000
Property Type Townhouse
Sub Type Interior Row/Townhouse
Listing Status Sold
Purchase Type For Sale
Square Footage 2,049 sqft
Price per Sqft $168
Subdivision Tacketts Mill
MLS Listing ID VAPW486438
Sold Date 03/20/20
Style Colonial
Bedrooms 2
Full Baths 3
Half Baths 1
HOA Fees $94/mo
HOA Y/N Y
Abv Grd Liv Area 1,456
Originating Board BRIGHT
Year Built 1988
Annual Tax Amount $3,671
Tax Year 2019
Lot Size 1,172 Sqft
Acres 0.03
Property Description
Beautiful townhouse amidst greenery and pond views. 4 level, 2-3 bedroom and 3 1/2 bath townhouse in Tacketts Mill. Hardwood flooring in the living and dining room with recessed lighting. Sun filled kitchen has a cozy den with wood burning fireplace. New dishwasher, stove, refrigerator, in built microwave oven and a pantry. Deck with stairs, leading down to the backyard. The second floor has two bedrooms with their own baths. The master suite has a well lighted loft with a walk-in attic. Master bath with walk-in closet, double vanities, tub shower combination and tiled flooring. The basement has a full bath, laundry room and a recreation room that can be used as a third bedroom, play room, etc. Great convenient location to shopping, restaurants and I-95.OPEN HOUSE SATURDAY 2/15, 2-4 PM
Location
State VA
County Prince William
Zoning RPC
Rooms
Other Rooms Living Room, Bedroom 2, Kitchen, Laundry, Loft, Recreation Room, Primary Bathroom, Full Bath, Half Bath
Basement Other, Connecting Stairway, Fully Finished, Heated
Interior
Interior Features Attic, Carpet, Ceiling Fan(s), Combination Dining/Living, Combination Kitchen/Dining, Combination Kitchen/Living, Family Room Off Kitchen, Pantry, Recessed Lighting
Hot Water Electric
Heating Heat Pump(s)
Cooling Heat Pump(s)
Flooring Carpet, Other, Tile/Brick
Fireplaces Number 1
Fireplaces Type Wood
Equipment Built-In Microwave, Dishwasher, Disposal, Dryer, Dryer - Electric, Icemaker, Refrigerator, Stove, Washer, Water Heater
Fireplace Y
Appliance Built-In Microwave, Dishwasher, Disposal, Dryer, Dryer - Electric, Icemaker, Refrigerator, Stove, Washer, Water Heater
Heat Source Electric
Laundry Lower Floor, Washer In Unit, Dryer In Unit
Exterior
Parking On Site 1
Utilities Available Sewer Available, Water Available
Water Access N
View Water
Roof Type Shingle
Accessibility None
Garage N
Building
Story 3+
Sewer Public Sewer
Water Community
Architectural Style Colonial
Level or Stories 3+
Additional Building Above Grade, Below Grade
Structure Type Dry Wall
New Construction N
Schools
School District Prince William County Public Schools
Others
Senior Community No
Tax ID 8393-00-7890
Ownership Fee Simple
SqFt Source Assessor
Special Listing Condition Standard
Read Less
Want to know what your home might be worth? Contact us for a FREE valuation!

Our team is ready to help you sell your home for the highest possible price ASAP

Bought with Christine M Daley • Long & Foster Real Estate, Inc.

GET MORE INFORMATION





