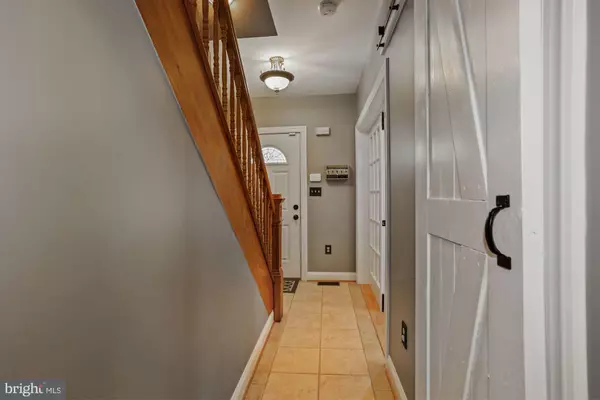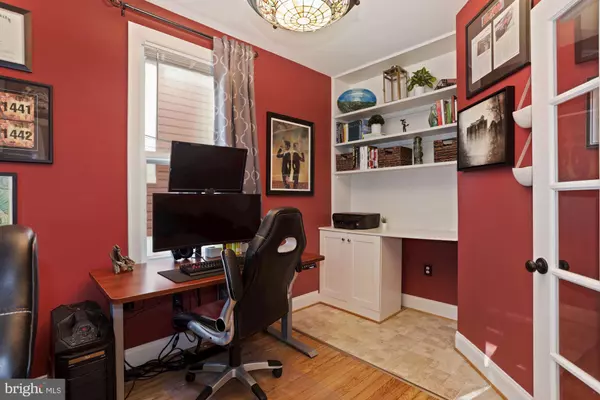$360,000
$359,900
For more information regarding the value of a property, please contact us for a free consultation.
3006 WESTCHESTER AVE Ellicott City, MD 21043
3 Beds
3 Baths
1,808 SqFt
Key Details
Sold Price $360,000
Property Type Townhouse
Sub Type End of Row/Townhouse
Listing Status Sold
Purchase Type For Sale
Square Footage 1,808 sqft
Price per Sqft $199
Subdivision Oella
MLS Listing ID MDBC517178
Sold Date 02/19/21
Style Traditional
Bedrooms 3
Full Baths 2
Half Baths 1
HOA Y/N N
Abv Grd Liv Area 1,408
Originating Board BRIGHT
Year Built 1900
Annual Tax Amount $3,083
Tax Year 2020
Lot Size 1,558 Sqft
Acres 0.04
Property Description
LOCATION! LOCATION! LOCATION!!!! Elegantly sited in the hills of Old Ellicott City, just steps from the Trolly Trail in Oella! Have the best of both worlds while relaxing on the front porch with a scenic view of the Mill though tucked off the Main Street of downtown Old Ellicott City! Impeccably maintained and upgrades throughout! No stone has been left unturned!! From the moment you walk in, you are welcome by a grand staircase and views of the entire first floor! French glass doors lead to the cozy front office with hardwoods and built-ins!! Looking for the perfect place in the house to entertain? Step into the sun filled expansive family room!! Rough-in gas line available for a future fireplace too! Eat-in gourmet kitchen with a custom built-in bench, farm table island, granite countertops, maple cabinets and black appliances! Privately situated half bathroom off the mud room! The second floor boasts 3 ample sized bedrooms featuring hardwood floors and window moldings!! Master en suite features cathedral ceilings, recessed lights, hardwood floors and an oversized walk-in closet! Perfectly insulated basement, laundry center and storage galore!! All of this, just for you; your next place to call HOME!
Location
State MD
County Baltimore
Zoning R2
Rooms
Basement Full, Heated, Side Entrance, Walkout Level, Workshop
Interior
Interior Features Breakfast Area, Butlers Pantry, Ceiling Fan(s), Family Room Off Kitchen, Floor Plan - Traditional, Kitchen - Eat-In, Recessed Lighting, Wood Floors
Hot Water 60+ Gallon Tank, Natural Gas
Heating Central
Cooling Central A/C
Flooring Hardwood
Equipment Built-In Microwave, Dishwasher, Disposal, Dryer, Refrigerator, Six Burner Stove, Washer, Water Heater - High-Efficiency
Furnishings No
Fireplace N
Window Features Double Hung
Appliance Built-In Microwave, Dishwasher, Disposal, Dryer, Refrigerator, Six Burner Stove, Washer, Water Heater - High-Efficiency
Heat Source Natural Gas
Exterior
Exterior Feature Deck(s)
Utilities Available Cable TV, Natural Gas Available, Electric Available
Water Access N
View Street, Trees/Woods, Park/Greenbelt
Accessibility None
Porch Deck(s)
Garage N
Building
Story 3
Sewer Public Sewer
Water Public
Architectural Style Traditional
Level or Stories 3
Additional Building Above Grade, Below Grade
Structure Type High,Dry Wall,Cathedral Ceilings
New Construction N
Schools
School District Baltimore County Public Schools
Others
Pets Allowed Y
Senior Community No
Tax ID 04010119640660
Ownership Fee Simple
SqFt Source Assessor
Acceptable Financing Conventional, FHA, Cash, VA
Listing Terms Conventional, FHA, Cash, VA
Financing Conventional,FHA,Cash,VA
Special Listing Condition Standard
Pets Allowed No Pet Restrictions
Read Less
Want to know what your home might be worth? Contact us for a FREE valuation!

Our team is ready to help you sell your home for the highest possible price ASAP

Bought with Benjamin P McCullough • Corner House Realty

GET MORE INFORMATION





