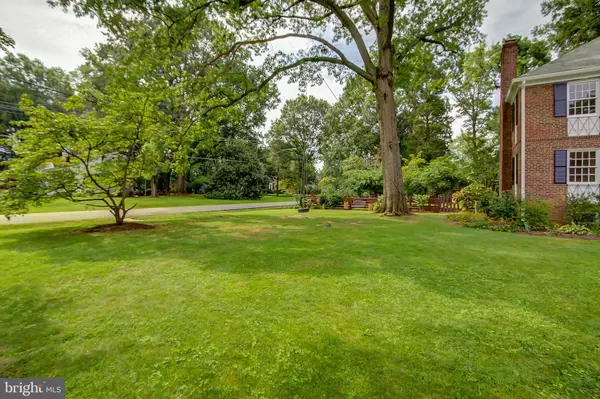$689,500
$689,500
For more information regarding the value of a property, please contact us for a free consultation.
4823 STILLWELL AVE Alexandria, VA 22309
3 Beds
3 Baths
2,165 SqFt
Key Details
Sold Price $689,500
Property Type Single Family Home
Sub Type Detached
Listing Status Sold
Purchase Type For Sale
Square Footage 2,165 sqft
Price per Sqft $318
Subdivision Woodlawn Manor
MLS Listing ID VAFX1150602
Sold Date 10/08/20
Style Colonial
Bedrooms 3
Full Baths 2
Half Baths 1
HOA Y/N N
Abv Grd Liv Area 1,893
Originating Board BRIGHT
Year Built 1949
Annual Tax Amount $6,771
Tax Year 2020
Lot Size 0.502 Acres
Acres 0.5
Property Description
***** CLOSED/SOLD/SETTLED 2020-10-08 . ***** Welcome Home to to 4823 STILLWELL AVENUE! Located in Woodlawn Manor, one of the Mount Vernon area's best kept secrets, -- bordering and surrounded by Fairfax County's Grist Mill Park and Mount Vernon Country Club. Wide tree-lined streets with a cul-de-sac feel, -- suburbia as it was meant to be! This beautiful mostly ALL-BRICK COLONIAL-STYLE HOME features a premium neighborhood location, -- on a NON-THROUGH STREET and just a 1/2 BLOCK TO PARK! Striking curb appeal with DEEP SET-BACK situated on a rectangular and very level PREMIUM 1/2 ACRE corner lot. MOVE-IN-CONDITION for today's value conscious home buyer. Beautifully updated kitchen, -- including OPEN-KITCHEN CONCEPT to adjoining formal dining room. Features brand-new granite counter-tops accented by classic tiled back-splash, and new stainless steel appliances. Nice flow throughout, -- including Living Room, Family Room, and Sun Room/Screened-Porch all on the same level. Generous room sizes, including 3 bedrooms on upper level, and 4th bedroom possibility on lower level. The relaxing SUN ROOM/SCREENED-PORCH features three access points, -- from kitchen, family room, and the FENCED back yard. TWO GAS FIREPLACES, -- including in living room and recreation room/4th bedroom possibility. Master Bath completely renovated with marble tile throughout, updated 2nd Full Bath, and updated Half-Bath on main level. Newly refinished HARDWOOD FLOORS on main and upper bedroom level, and FRESHLY PAINTED interior and exterior. All new extra-large gutters in 2012, efficient radiant gas heat, brand-new Trane air conditioning system in 2020, and new water heater in 2016. Exterior also features significant hardscape, -- including spacious back yard patio or basketball court, side-patio, plus new concrete front walk. One of the area's best locations situated on one of George Washington's original farms, -- just minutes to Fort Belvoir, Old Town Alexandria, and Washington. DC, -- with EXPRESS BUS SERVICE to downtown DC! Neighboring Grist Mill Park features three soccer fields, playground, two baseball diamonds, and dog park!
Location
State VA
County Fairfax
Zoning 120
Direction Northeast
Rooms
Other Rooms Living Room, Dining Room, Primary Bedroom, Bedroom 2, Bedroom 3, Kitchen, Family Room, Foyer, Sun/Florida Room, Laundry, Recreation Room, Primary Bathroom, Full Bath, Half Bath
Basement Connecting Stairway, Daylight, Full, Heated, Improved, Interior Access, Outside Entrance, Side Entrance, Space For Rooms, Sump Pump, Walkout Stairs, Windows
Interior
Interior Features Attic, Built-Ins, Ceiling Fan(s), Chair Railings, Crown Moldings, Floor Plan - Open, Floor Plan - Traditional, Formal/Separate Dining Room, Kitchen - Island, Recessed Lighting, Tub Shower, Upgraded Countertops, Wainscotting, Walk-in Closet(s), Wood Floors
Hot Water Natural Gas
Heating Baseboard - Hot Water
Cooling Central A/C
Flooring Hardwood, Carpet
Fireplaces Number 2
Fireplaces Type Brick, Fireplace - Glass Doors, Gas/Propane, Mantel(s)
Equipment Dishwasher, Disposal, Dryer, Icemaker, Oven/Range - Electric, Refrigerator, Stainless Steel Appliances, Washer
Furnishings No
Fireplace Y
Window Features Double Hung
Appliance Dishwasher, Disposal, Dryer, Icemaker, Oven/Range - Electric, Refrigerator, Stainless Steel Appliances, Washer
Heat Source Natural Gas Available
Laundry Has Laundry, Dryer In Unit, Washer In Unit
Exterior
Exterior Feature Patio(s), Porch(es)
Garage Spaces 3.0
Utilities Available Cable TV, Electric Available, Natural Gas Available, Phone Available, Sewer Available, Water Available
Water Access N
Roof Type Fiberglass
Accessibility None
Porch Patio(s), Porch(es)
Total Parking Spaces 3
Garage N
Building
Lot Description Corner, Front Yard, Landscaping, Level, No Thru Street, Partly Wooded, Premium, Rear Yard, SideYard(s), Trees/Wooded
Story 3
Foundation Slab
Sewer Public Sewer
Water Public
Architectural Style Colonial
Level or Stories 3
Additional Building Above Grade, Below Grade
Structure Type Dry Wall
New Construction N
Schools
Elementary Schools Washington Mill
Middle Schools Whitman
High Schools Mount Vernon
School District Fairfax County Public Schools
Others
Pets Allowed Y
Senior Community No
Tax ID 1101 05 0022
Ownership Fee Simple
SqFt Source Assessor
Acceptable Financing Cash, Conventional, FHA, VA
Listing Terms Cash, Conventional, FHA, VA
Financing Cash,Conventional,FHA,VA
Special Listing Condition Standard
Pets Allowed Cats OK, Dogs OK
Read Less
Want to know what your home might be worth? Contact us for a FREE valuation!

Our team is ready to help you sell your home for the highest possible price ASAP

Bought with Edward J Stone • Coldwell Banker Realty

GET MORE INFORMATION





