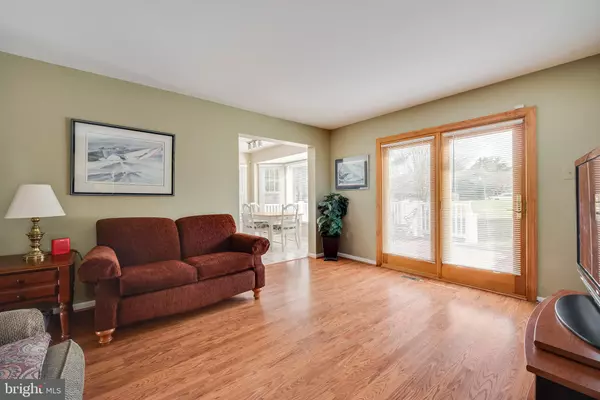$460,000
$469,000
1.9%For more information regarding the value of a property, please contact us for a free consultation.
314 CANTERFIELD RD Annapolis, MD 21403
4 Beds
3 Baths
2,252 SqFt
Key Details
Sold Price $460,000
Property Type Single Family Home
Sub Type Detached
Listing Status Sold
Purchase Type For Sale
Square Footage 2,252 sqft
Price per Sqft $204
Subdivision Hunt Meadow
MLS Listing ID MDAA422598
Sold Date 04/03/20
Style Colonial
Bedrooms 4
Full Baths 2
Half Baths 1
HOA Fees $53/qua
HOA Y/N Y
Abv Grd Liv Area 1,752
Originating Board BRIGHT
Year Built 1986
Annual Tax Amount $6,361
Tax Year 2019
Lot Size 8,400 Sqft
Acres 0.19
Property Description
Great value in Popular Hunt Meadow. Enter the home from the new stone walkway and front porch. Wood floors in the foyer and dining room. One step down into the cozy living room with vaulted ceilings and brick gas fireplace. Big ticket items like the HVAC and hot water heater have been replaced. The home has a direct line to a gas fired home generator. Newer sliding glass door out to expanded trex deck with no maintenance. Underground sprinkler system. Home backs up to manicured Community open space along with the tennis courts available to residents. A winding open staircase to bedrooms. Laundry hook up is on bedroom level, Finished lower level with a great room and separate bedroom. Outside entry to lower level and abundant amount of storage. The Community boast, an Olympic size pool, basketball court, tennis courts, walking paths into quiet Waters Park. Community sponsored swim team, Easter egg hunt and fun run just to name a few great Community events.
Location
State MD
County Anne Arundel
Zoning R
Direction Northeast
Rooms
Other Rooms Living Room, Dining Room, Primary Bedroom, Kitchen, Game Room, Family Room, Breakfast Room, Bedroom 1, Storage Room, Bathroom 2, Bathroom 3, Primary Bathroom
Basement Connecting Stairway, Improved, Heated, Partially Finished, Sump Pump, Walkout Stairs
Interior
Heating Heat Pump(s)
Cooling Central A/C
Fireplaces Number 1
Fireplace Y
Heat Source Natural Gas
Exterior
Garage Garage Door Opener
Garage Spaces 1.0
Utilities Available Cable TV, Natural Gas Available, Under Ground
Amenities Available Basketball Courts, Pool - Outdoor, Tennis Courts
Waterfront N
Water Access N
Roof Type Architectural Shingle,Foam
Accessibility 36\"+ wide Halls, Grab Bars Mod
Attached Garage 1
Total Parking Spaces 1
Garage Y
Building
Story 3+
Sewer Public Sewer
Water Public
Architectural Style Colonial
Level or Stories 3+
Additional Building Above Grade, Below Grade
New Construction N
Schools
School District Anne Arundel County Public Schools
Others
Pets Allowed N
HOA Fee Include Insurance,Management,Pool(s),Reserve Funds
Senior Community No
Tax ID 020640590043300
Ownership Fee Simple
SqFt Source Assessor
Acceptable Financing FHA, Conventional, VA
Listing Terms FHA, Conventional, VA
Financing FHA,Conventional,VA
Special Listing Condition Standard
Read Less
Want to know what your home might be worth? Contact us for a FREE valuation!

Our team is ready to help you sell your home for the highest possible price ASAP

Bought with Kimberly O'Connor • Coldwell Banker Realty

GET MORE INFORMATION





