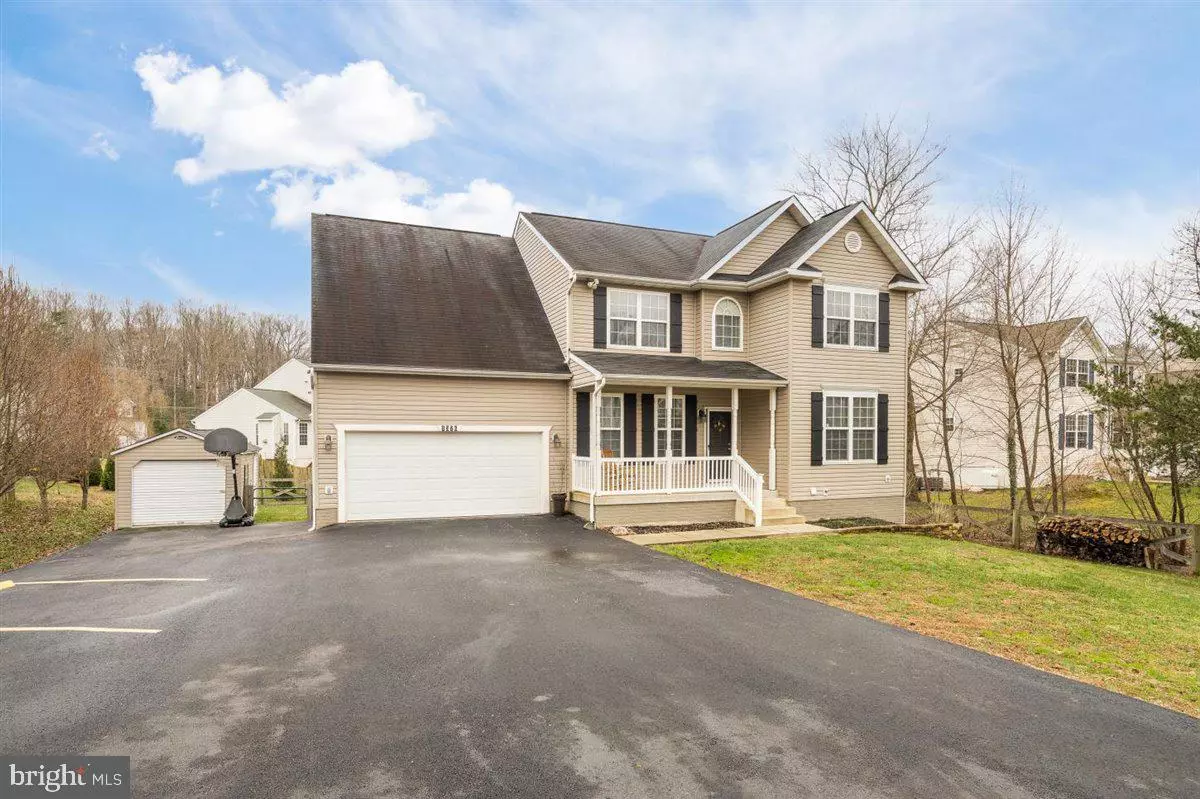$380,000
$380,000
For more information regarding the value of a property, please contact us for a free consultation.
1376 CHARLESTON ST King George, VA 22485
5 Beds
4 Baths
3,372 SqFt
Key Details
Sold Price $380,000
Property Type Single Family Home
Sub Type Detached
Listing Status Sold
Purchase Type For Sale
Square Footage 3,372 sqft
Price per Sqft $112
Subdivision Oakland Park
MLS Listing ID VAKG120580
Sold Date 01/26/21
Style Colonial
Bedrooms 5
Full Baths 3
Half Baths 1
HOA Fees $2/ann
HOA Y/N Y
Abv Grd Liv Area 2,422
Originating Board BRIGHT
Year Built 2005
Annual Tax Amount $1,853
Tax Year 2020
Lot Size 0.371 Acres
Acres 0.37
Property Description
You won't want to miss this amazing 5 Bedroom 3.5Bath King George home. The house has been updated and has a ton of features including new LVP flooring throughout the main level and basement suite, home office, gas fireplace in the living room with custom glass showcase, sunroom that leads to the back deck. Beautiful kitchen with breakfast nook, solid maple cabinets and glass tops, crown molding, chair rails, 9 ft ceilings, and formal dining room area. Upstairs laundry and 4 good size bedrooms including a huge primary suite with walk in closet, shower and jetted garden tub. Fully finished walk out basement suite with fifth bedroom, full kitchen, beautiful tiled bathroom including heated floors, second laundry room, and additional family room with surround sound. Plenty of storage with built in shelving and additional two sets of ceiling storage racks in the two car garage as well as a third garage/workshop area fully equipped w/220 AMP electric service. Whole house water filtration system and upgraded 400 AMP electric. Tons of parking including extended driveway with 4 built in parking spaces. CAT5 Wired and Wifi Access Point Wired ....Convenient location close to the Stafford line and minutes away from shopping!
Location
State VA
County King George
Zoning R-1
Rooms
Other Rooms Living Room, Dining Room, Primary Bedroom, Bedroom 2, Bedroom 3, Bedroom 4, Bedroom 5, Kitchen, Foyer, Sun/Florida Room, In-Law/auPair/Suite, Laundry, Office, Utility Room, Bathroom 2, Bathroom 3, Primary Bathroom
Basement Full
Interior
Interior Features 2nd Kitchen, Attic, Carpet, Ceiling Fan(s), Combination Kitchen/Living, Dining Area, Family Room Off Kitchen, Floor Plan - Traditional, Primary Bath(s), Tub Shower, Walk-in Closet(s), Water Treat System, Wood Floors, Crown Moldings, Chair Railings
Hot Water Electric
Heating Heat Pump(s)
Cooling Central A/C, Ceiling Fan(s)
Fireplaces Number 1
Equipment Built-In Microwave, Disposal, Dryer, Dishwasher, Extra Refrigerator/Freezer, Refrigerator, Stainless Steel Appliances, Stove, Washer, Water Heater
Fireplace Y
Appliance Built-In Microwave, Disposal, Dryer, Dishwasher, Extra Refrigerator/Freezer, Refrigerator, Stainless Steel Appliances, Stove, Washer, Water Heater
Heat Source Electric
Laundry Lower Floor, Upper Floor
Exterior
Exterior Feature Deck(s), Patio(s), Porch(es)
Garage Additional Storage Area, Built In, Garage - Front Entry, Garage Door Opener, Inside Access
Garage Spaces 7.0
Fence Fully
Waterfront N
Water Access N
Street Surface Paved
Accessibility None
Porch Deck(s), Patio(s), Porch(es)
Attached Garage 2
Total Parking Spaces 7
Garage Y
Building
Story 3
Sewer Public Sewer
Water Public
Architectural Style Colonial
Level or Stories 3
Additional Building Above Grade, Below Grade
New Construction N
Schools
Elementary Schools Sealston
Middle Schools King George
High Schools King George
School District King George County Schools
Others
Senior Community No
Tax ID 12B-1-40
Ownership Fee Simple
SqFt Source Assessor
Special Listing Condition Standard
Read Less
Want to know what your home might be worth? Contact us for a FREE valuation!

Our team is ready to help you sell your home for the highest possible price ASAP

Bought with Johanna E Hernandez • RE/MAX One Solutions

GET MORE INFORMATION





