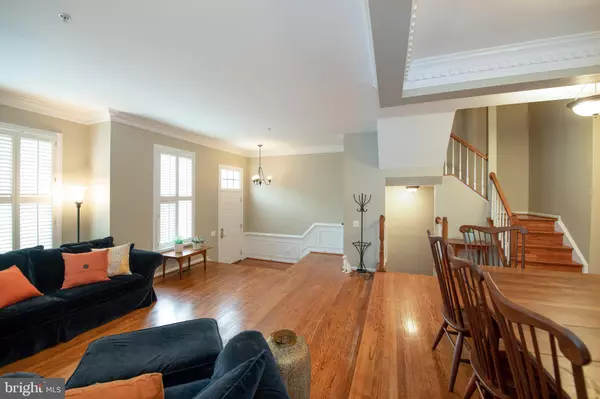$800,000
$800,000
For more information regarding the value of a property, please contact us for a free consultation.
4641 KIRKLAND PL Alexandria, VA 22311
3 Beds
5 Baths
3,204 SqFt
Key Details
Sold Price $800,000
Property Type Townhouse
Sub Type Interior Row/Townhouse
Listing Status Sold
Purchase Type For Sale
Square Footage 3,204 sqft
Price per Sqft $249
Subdivision Stonegate
MLS Listing ID VAAX249318
Sold Date 09/25/20
Style Colonial
Bedrooms 3
Full Baths 4
Half Baths 1
HOA Fees $130/mo
HOA Y/N Y
Abv Grd Liv Area 2,724
Originating Board BRIGHT
Year Built 1996
Annual Tax Amount $7,833
Tax Year 2020
Lot Size 2,879 Sqft
Acres 0.07
Property Description
JUST LISTED! Come see this SENSATIONAL Stonegate 4-level townhome that features gorgeous hardwoods throughout, updated gourmet kitchen with stainless appliances and walk out to the ample deck with a retractable awning. The family room/kitchen combination features a gas fireplace and wall-mounted television. The open floor plan among the largest in the community offers the perfect entertaining home! On the second level, you'll love that the generous master bedroom has plenty of closet space and spa-like master bath including double vanities and a steam shower feature! Laundry is on the master bedroom and second bedroom level. The top level is home to a private bedroom with an ensuite and a ginormous closet! The lower level family room is the perfect office space and guest area with a full bath and a walk out to the patio and fenced in backyard perfect for pets and access to the spacious 2-car garage. And you can't beat this OUTSTANDING location! Minutes to the Pentagon, Amazon HQ2, airport, Metro, shopping, restaurants in Shirlington, Del Ray, Old Town, DC! 3 bedrooms | 4.5 baths | 3,204 SF | 2 car garage | Dog Friendly Fenced Yard. Masks MUST be worn at all times while in the property.
Location
State VA
County Alexandria City
Zoning CDD#5
Rooms
Other Rooms Living Room, Dining Room, Primary Bedroom, Bedroom 2, Bedroom 3, Kitchen, Family Room, Laundry, Bathroom 1, Bathroom 2, Bathroom 3, Primary Bathroom
Basement Daylight, Full, Fully Finished, Garage Access, Outside Entrance, Walkout Level, Windows
Interior
Interior Features Floor Plan - Open, Combination Dining/Living, Family Room Off Kitchen, Kitchen - Gourmet, Primary Bath(s), Pantry, Upgraded Countertops, Walk-in Closet(s), Window Treatments, Wood Floors
Hot Water Natural Gas
Heating Forced Air
Cooling Central A/C
Flooring Hardwood, Ceramic Tile
Fireplaces Number 2
Fireplaces Type Fireplace - Glass Doors, Gas/Propane
Equipment Built-In Microwave, Dishwasher, Disposal, Dryer, Washer, Oven/Range - Gas, Refrigerator, Stainless Steel Appliances, Water Heater
Furnishings No
Fireplace Y
Appliance Built-In Microwave, Dishwasher, Disposal, Dryer, Washer, Oven/Range - Gas, Refrigerator, Stainless Steel Appliances, Water Heater
Heat Source Natural Gas
Exterior
Exterior Feature Deck(s), Patio(s)
Parking Features Garage Door Opener, Garage - Front Entry
Garage Spaces 4.0
Fence Privacy
Amenities Available Pool - Outdoor, Pool Mem Avail, Tot Lots/Playground
Water Access N
Accessibility None
Porch Deck(s), Patio(s)
Attached Garage 2
Total Parking Spaces 4
Garage Y
Building
Story 4
Sewer Public Sewer
Water Public
Architectural Style Colonial
Level or Stories 4
Additional Building Above Grade, Below Grade
New Construction N
Schools
School District Alexandria City Public Schools
Others
HOA Fee Include Common Area Maintenance,Management,Reserve Funds,Road Maintenance,Snow Removal,Trash
Senior Community No
Tax ID 020.02-01-05
Ownership Fee Simple
SqFt Source Assessor
Security Features Smoke Detector
Acceptable Financing Cash, Conventional, FHA, VA
Listing Terms Cash, Conventional, FHA, VA
Financing Cash,Conventional,FHA,VA
Special Listing Condition Standard
Read Less
Want to know what your home might be worth? Contact us for a FREE valuation!

Our team is ready to help you sell your home for the highest possible price ASAP

Bought with Mary K Taylor • Long & Foster Real Estate, Inc.

GET MORE INFORMATION





