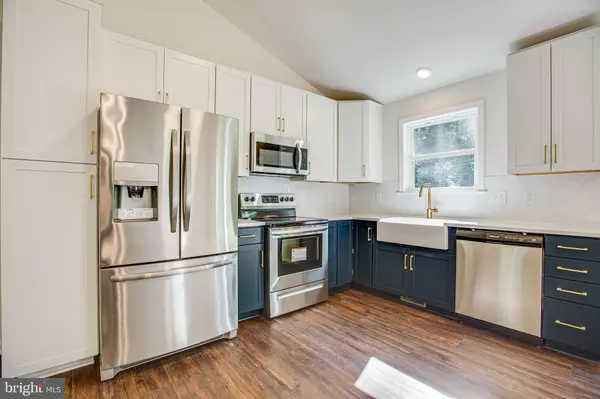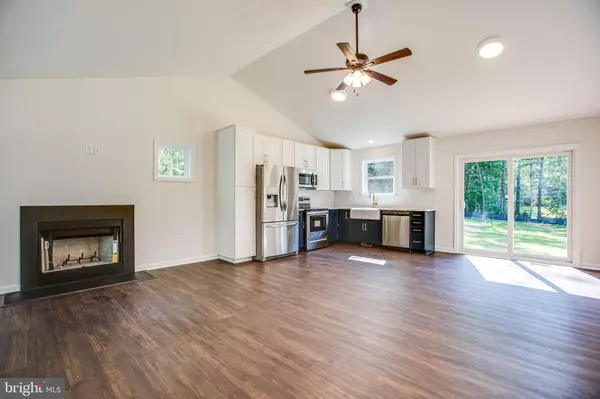$284,404
$284,404
For more information regarding the value of a property, please contact us for a free consultation.
627 WRIGHT DR Ruther Glen, VA 22546
3 Beds
2 Baths
1,200 SqFt
Key Details
Sold Price $284,404
Property Type Single Family Home
Sub Type Detached
Listing Status Sold
Purchase Type For Sale
Square Footage 1,200 sqft
Price per Sqft $237
Subdivision Lake Land Or
MLS Listing ID VACV2001314
Sold Date 11/22/22
Style Ranch/Rambler
Bedrooms 3
Full Baths 2
HOA Fees $95/ann
HOA Y/N Y
Abv Grd Liv Area 1,200
Originating Board BRIGHT
Year Built 2022
Annual Tax Amount $262
Tax Year 2021
Lot Size 0.470 Acres
Acres 0.47
Property Description
Adorable 3 bedroom 2 bathroom rambler in the amenity filled Lake Land'Or! This home includes a 10x10 deck, walk-in shower, double vanity sink in the primary bathroom, stainless steel appliances and vaulted ceilings!!! Pictures are of previous Alcotts built but call us today to see this model in person so you can see all that a Hamlet Home includes such as 42" kitchen cabinets, and you pick the between 7 different options, luxury primary bathroom with a soaker tub and a walk-in shower, walk-in closets and much more. Lake Land'Or has it all from pools, beaches, volleyball, walking paths...you and your family will never be bored again when you make the jump to lake living. All of this within 5 minutes to HWY 95, 15 minutes to Richmond, and a quick drive to Fredericksburg. Call the listing agent for a copy of our Hamlet Homes Brochure!!
Location
State VA
County Caroline
Zoning R1
Rooms
Main Level Bedrooms 3
Interior
Interior Features Carpet, Ceiling Fan(s), Combination Kitchen/Dining, Combination Kitchen/Living, Combination Dining/Living, Entry Level Bedroom, Floor Plan - Open, Kitchen - Island, Walk-in Closet(s)
Hot Water Electric
Heating Heat Pump(s)
Cooling Central A/C
Flooring Luxury Vinyl Plank
Equipment Built-In Microwave, Dishwasher, ENERGY STAR Refrigerator, Microwave, Oven/Range - Electric, Refrigerator, Stainless Steel Appliances, Washer/Dryer Hookups Only, Water Heater
Appliance Built-In Microwave, Dishwasher, ENERGY STAR Refrigerator, Microwave, Oven/Range - Electric, Refrigerator, Stainless Steel Appliances, Washer/Dryer Hookups Only, Water Heater
Heat Source Electric
Exterior
Parking Features Garage - Front Entry
Garage Spaces 1.0
Amenities Available Basketball Courts, Beach, Boat Dock/Slip, Boat Ramp, Club House, Common Grounds, Fitness Center, Gated Community, Jog/Walk Path, Picnic Area, Pier/Dock, Pool - Outdoor, Security, Swimming Pool, Tennis Courts, Tot Lots/Playground, Volleyball Courts, Water/Lake Privileges
Water Access Y
Roof Type Architectural Shingle
Accessibility None
Attached Garage 1
Total Parking Spaces 1
Garage Y
Building
Story 1
Foundation Crawl Space
Sewer On Site Septic
Water Public
Architectural Style Ranch/Rambler
Level or Stories 1
Additional Building Above Grade, Below Grade
Structure Type 9'+ Ceilings
New Construction Y
Schools
School District Caroline County Public Schools
Others
HOA Fee Include Common Area Maintenance,Pier/Dock Maintenance,Recreation Facility,Pool(s),Road Maintenance,Security Gate,Snow Removal
Senior Community No
Tax ID 51A6-1-262
Ownership Fee Simple
SqFt Source Estimated
Acceptable Financing Cash, Conventional, FHA, USDA, VA, Other
Listing Terms Cash, Conventional, FHA, USDA, VA, Other
Financing Cash,Conventional,FHA,USDA,VA,Other
Special Listing Condition Standard
Read Less
Want to know what your home might be worth? Contact us for a FREE valuation!

Our team is ready to help you sell your home for the highest possible price ASAP

Bought with Kayla Jackson • Long & Foster Real Estate, Inc.

GET MORE INFORMATION





