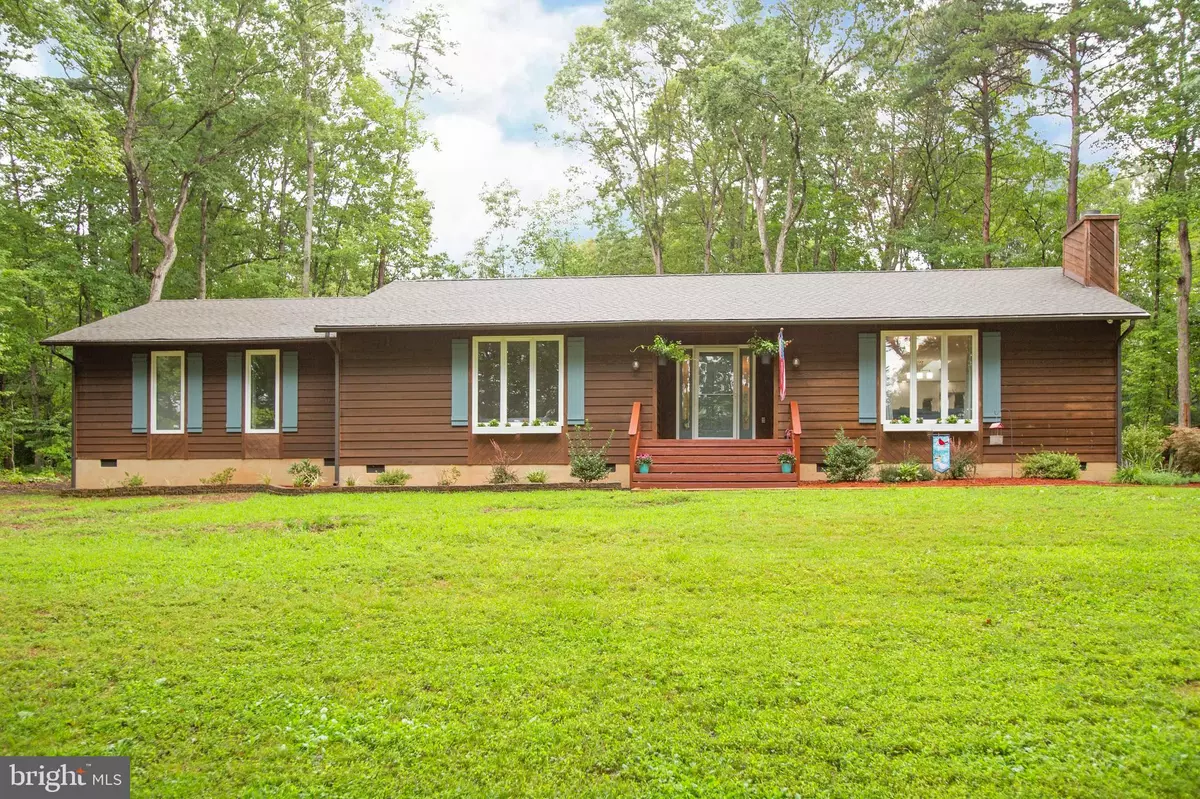$355,000
$349,900
1.5%For more information regarding the value of a property, please contact us for a free consultation.
13119 SPOTSWOOD FURNACE RD Fredericksburg, VA 22407
3 Beds
2 Baths
1,976 SqFt
Key Details
Sold Price $355,000
Property Type Single Family Home
Sub Type Detached
Listing Status Sold
Purchase Type For Sale
Square Footage 1,976 sqft
Price per Sqft $179
Subdivision Chapel Hills
MLS Listing ID VASP224356
Sold Date 09/30/20
Style Ranch/Rambler
Bedrooms 3
Full Baths 2
HOA Y/N Y
Abv Grd Liv Area 1,976
Originating Board BRIGHT
Year Built 1991
Annual Tax Amount $1,967
Tax Year 2020
Lot Size 1.150 Acres
Acres 1.15
Property Description
Modern Farmhouse Chic Fabulous! This one belongs on HGTV! Open one level living at its finest, Spacious all cedar modern rambler, sitting on over an acre of land, within 2 miles of Riverbend High School and major shopping and eateries! This home boasts a fantastic upgraded kitchen with custom cabinetry, stainless appliances, tiled backsplash and a 5 seater stunning quartz island! Open dining area, family room with stone fireplace, and wide plank Outlast flooring , which is almost impossible to wear out! The large owner's suite offers a private retreat, freshly upgraded bathroom, featuring newer vanities and a freestanding soaking tub, vaulted ceilings and skylights. The rear fenced yard with firepit area offers the perfect place to relax or entertain with its established treed perimeter for your privacy! Plenty of land to add a garage at a later time should you choose, but for now, don't forget to check out the 16X12 work shed with built- in cabinets, work bench, storage loft, and plenty of room should you have any toys you wish to securely store. Make your appointment today, these type homes don't come around very often in this area, at this price point! Did I mention, Roof and Skylights replaced 2017 and there is no HOA required it's voluntary!
Location
State VA
County Spotsylvania
Zoning RU
Rooms
Other Rooms Dining Room, Primary Bedroom, Bedroom 2, Bedroom 3, Kitchen, Family Room, Foyer, Bathroom 2, Primary Bathroom
Main Level Bedrooms 3
Interior
Interior Features Breakfast Area, Carpet, Ceiling Fan(s), Dining Area, Entry Level Bedroom, Family Room Off Kitchen, Floor Plan - Open, Kitchen - Eat-In, Kitchen - Island, Primary Bath(s), Recessed Lighting, Skylight(s), Soaking Tub, Stall Shower, Tub Shower, Upgraded Countertops, Wood Floors, Exposed Beams, Walk-in Closet(s)
Hot Water Electric
Heating Heat Pump(s)
Cooling Ceiling Fan(s), Heat Pump(s)
Flooring Carpet, Laminated
Fireplaces Number 1
Fireplaces Type Mantel(s), Stone, Wood
Equipment Dishwasher, Dryer - Electric, Icemaker, Oven - Self Cleaning, Oven/Range - Electric, Microwave, Refrigerator, Stainless Steel Appliances, Washer, Water Heater
Furnishings No
Fireplace Y
Window Features Skylights,Double Pane
Appliance Dishwasher, Dryer - Electric, Icemaker, Oven - Self Cleaning, Oven/Range - Electric, Microwave, Refrigerator, Stainless Steel Appliances, Washer, Water Heater
Heat Source Electric
Exterior
Exterior Feature Deck(s)
Fence Wood, Picket
Amenities Available None
Waterfront N
Water Access N
View Trees/Woods
Roof Type Asphalt
Street Surface Black Top,Paved
Accessibility None
Porch Deck(s)
Garage N
Building
Lot Description Backs to Trees, Cleared, Front Yard, Level, Private, Rear Yard, Trees/Wooded
Story 1
Foundation Crawl Space
Sewer On Site Septic
Water Well
Architectural Style Ranch/Rambler
Level or Stories 1
Additional Building Above Grade, Below Grade
Structure Type Dry Wall
New Construction N
Schools
High Schools Riverbend
School District Spotsylvania County Public Schools
Others
Pets Allowed Y
HOA Fee Include None
Senior Community No
Tax ID 11B1-56-
Ownership Fee Simple
SqFt Source Assessor
Acceptable Financing Cash, Conventional, FHA, VA, VHDA
Horse Property N
Listing Terms Cash, Conventional, FHA, VA, VHDA
Financing Cash,Conventional,FHA,VA,VHDA
Special Listing Condition Standard
Pets Description No Pet Restrictions
Read Less
Want to know what your home might be worth? Contact us for a FREE valuation!

Our team is ready to help you sell your home for the highest possible price ASAP

Bought with William E Swarm • Spring Hill Real Estate, LLC.

GET MORE INFORMATION





