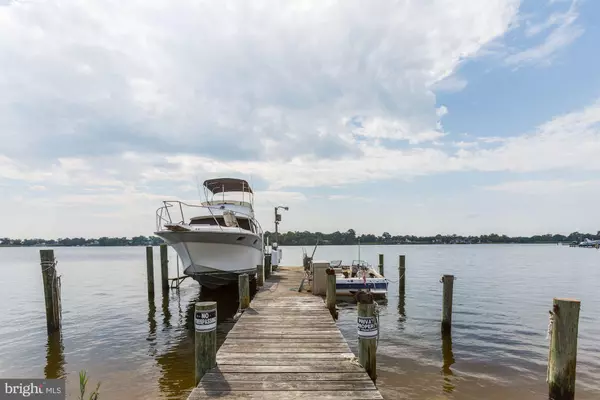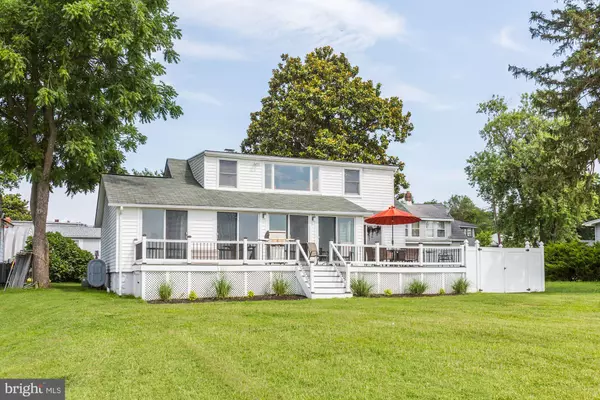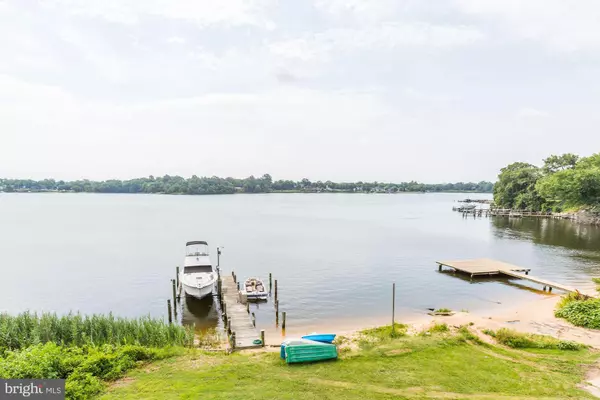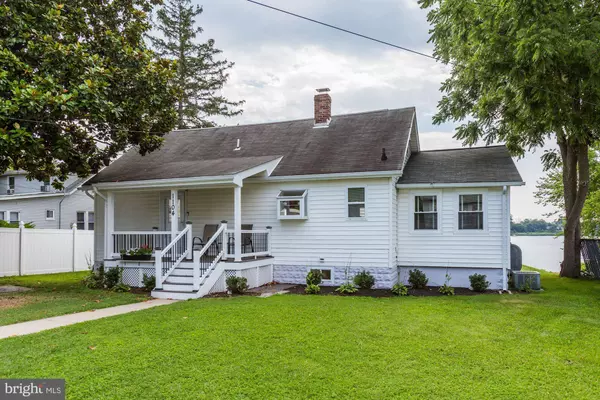$418,000
$418,000
For more information regarding the value of a property, please contact us for a free consultation.
1104 BEACH PROMENADE Orchard Beach, MD 21226
2 Beds
3 Baths
2,022 SqFt
Key Details
Sold Price $418,000
Property Type Single Family Home
Sub Type Detached
Listing Status Sold
Purchase Type For Sale
Square Footage 2,022 sqft
Price per Sqft $206
Subdivision Orchard Beach
MLS Listing ID MDAA438822
Sold Date 09/02/20
Style Cottage
Bedrooms 2
Full Baths 2
Half Baths 1
HOA Y/N N
Abv Grd Liv Area 1,272
Originating Board BRIGHT
Year Built 1932
Annual Tax Amount $2,810
Tax Year 2019
Lot Size 6,730 Sqft
Acres 0.15
Property Description
Beautiful Waterfront, You will fall in love with this completely updated coastal, cottage style home with breathtaking views! Upgraded kitchen with stainless steel appliances, granite counters, tile backsplash, under cabinet lighting, garden window, large pantry, and adorable custom built-in bistro style dining area. Walls of windows and sliding glass doors allow for spectacular water-views throughout the home, including in the spacious and private master suite that features new carpet, paint, updated en-suite bath, double closets and extra storage space areas. New flooring throughout the entire main level, recessed lighting, crown molding, fresh paint, a fabulous great room with decorative stone fireplace (no longer in use but gas insert could be installed) dining room, office, and a TV room that new owners could easily convert to another bedroom. The fully finished lower level includes a family room, custom designed wet bar that conveys, decorative wainscoting, recessed lighting, another bedroom, and an additional updated full bathroom. You will love spending time outdoors on the deck overlooking Stoney Creek, the covered porch, and all of the benefits of waterfront living with your privately owned shared pier! The Community beach is just steps away and location is convenient to restaurants, shopping, parks, and all commuting routes. Sellers have lovingly cared for this one of a kind home, pride of ownership truly shows!
Location
State MD
County Anne Arundel
Zoning R5
Rooms
Other Rooms Dining Room, Primary Bedroom, Bedroom 2, Kitchen, Family Room, Great Room, Laundry, Office, Recreation Room, Bathroom 3, Primary Bathroom, Half Bath
Basement Fully Finished, Interior Access, Walkout Stairs, Windows
Interior
Interior Features Bar, Breakfast Area, Carpet, Ceiling Fan(s), Crown Moldings, Dining Area, Family Room Off Kitchen, Kitchen - Table Space, Primary Bath(s), Pantry, Recessed Lighting, Tub Shower, Upgraded Countertops, Wet/Dry Bar, Window Treatments
Hot Water Electric
Heating Forced Air
Cooling Central A/C
Flooring Carpet, Other, Laminated
Equipment Built-In Microwave, Dishwasher, Dryer, Icemaker, Oven/Range - Electric, Refrigerator, Stainless Steel Appliances, Washer, Water Heater
Fireplace N
Window Features Screens
Appliance Built-In Microwave, Dishwasher, Dryer, Icemaker, Oven/Range - Electric, Refrigerator, Stainless Steel Appliances, Washer, Water Heater
Heat Source Oil
Laundry Main Floor
Exterior
Exterior Feature Deck(s), Porch(es)
Utilities Available Cable TV Available, Electric Available, Phone Available
Waterfront Description Private Dock Site,Shared,Sandy Beach
Water Access Y
Water Access Desc Canoe/Kayak,Fishing Allowed,Personal Watercraft (PWC),Private Access,Public Beach,Swimming Allowed,Waterski/Wakeboard
View Water
Accessibility None
Porch Deck(s), Porch(es)
Garage N
Building
Lot Description Landscaping
Story 3
Sewer Public Sewer
Water Public
Architectural Style Cottage
Level or Stories 3
Additional Building Above Grade, Below Grade
New Construction N
Schools
Elementary Schools Solley
Middle Schools George Fox
High Schools Northeast
School District Anne Arundel County Public Schools
Others
Senior Community No
Tax ID 020361517270150
Ownership Fee Simple
SqFt Source Assessor
Acceptable Financing Cash, Conventional, FHA, VA
Listing Terms Cash, Conventional, FHA, VA
Financing Cash,Conventional,FHA,VA
Special Listing Condition Standard
Read Less
Want to know what your home might be worth? Contact us for a FREE valuation!

Our team is ready to help you sell your home for the highest possible price ASAP

Bought with Theo Harris • EXP Realty, LLC

GET MORE INFORMATION





