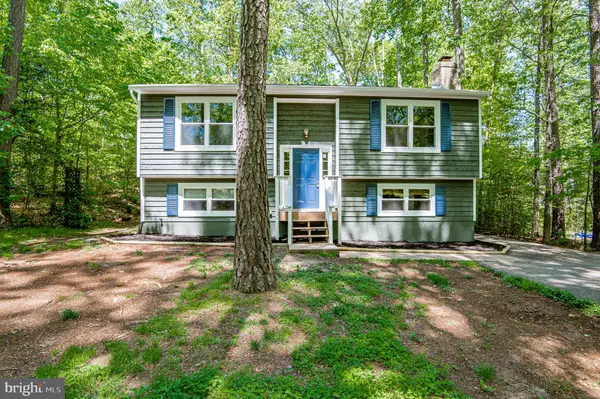$215,000
$225,000
4.4%For more information regarding the value of a property, please contact us for a free consultation.
755 CANTERBURY DR Ruther Glen, VA 22546
3 Beds
2 Baths
1,812 SqFt
Key Details
Sold Price $215,000
Property Type Single Family Home
Sub Type Detached
Listing Status Sold
Purchase Type For Sale
Square Footage 1,812 sqft
Price per Sqft $118
Subdivision Lake Land Or
MLS Listing ID VACV122062
Sold Date 06/18/20
Style Split Foyer
Bedrooms 3
Full Baths 2
HOA Fees $92/ann
HOA Y/N Y
Abv Grd Liv Area 930
Originating Board BRIGHT
Year Built 1991
Annual Tax Amount $1,318
Tax Year 2018
Lot Size 0.299 Acres
Acres 0.3
Property Description
Come and see this beautifully redone split foyer in Lake Land Or! This home features 3 bedrooms, 2 full baths, eat-in kitchen, family room upstairs and a great room downstairs as well as a wet bar area! Updates include new granite counters in kitchen, updated bathrooms, laminate wood style flooring upstairs and downstairs, new carpet, new stainless steel appliances, fresh paint throughout, new front door, fresh paint outside, huge deck and much more! This home is a short distance to the community beach and pool! This home is move in ready and waiting on its new owners!
Location
State VA
County Caroline
Zoning R1
Rooms
Other Rooms Bedroom 2, Bedroom 3, Kitchen, Family Room, Bedroom 1, Great Room, Utility Room, Bathroom 1, Bathroom 2
Basement Full, Heated, Improved, Interior Access, Partially Finished, Windows
Main Level Bedrooms 3
Interior
Interior Features Attic, Ceiling Fan(s), Combination Kitchen/Living, Family Room Off Kitchen, Floor Plan - Open, Kitchen - Eat-In, Kitchen - Island, Kitchen - Table Space, Tub Shower
Hot Water Electric
Heating Heat Pump(s)
Cooling Ceiling Fan(s), Central A/C
Flooring Laminated, Carpet
Fireplaces Number 2
Fireplaces Type Fireplace - Glass Doors, Gas/Propane
Equipment Dishwasher, Disposal, Exhaust Fan, Icemaker, Oven/Range - Electric, Refrigerator, Stainless Steel Appliances, Water Heater
Fireplace Y
Window Features Vinyl Clad
Appliance Dishwasher, Disposal, Exhaust Fan, Icemaker, Oven/Range - Electric, Refrigerator, Stainless Steel Appliances, Water Heater
Heat Source Electric
Laundry Basement
Exterior
Garage Spaces 8.0
Amenities Available Basketball Courts, Beach, Boat Dock/Slip, Boat Ramp, Common Grounds, Fitness Center, Gated Community, Lake, Pier/Dock, Picnic Area, Pool - Outdoor, Security, Swimming Pool, Tennis Courts, Tot Lots/Playground, Water/Lake Privileges
Water Access N
Roof Type Composite
Accessibility None
Total Parking Spaces 8
Garage N
Building
Story 2
Sewer Public Sewer
Water Public
Architectural Style Split Foyer
Level or Stories 2
Additional Building Above Grade, Below Grade
Structure Type Dry Wall
New Construction N
Schools
Elementary Schools Lewis And Clark
Middle Schools Caroline
High Schools Caroline
School District Caroline County Public Schools
Others
HOA Fee Include Common Area Maintenance,Pier/Dock Maintenance,Pool(s),Road Maintenance,Security Gate,Snow Removal
Senior Community No
Tax ID 51A7-1-B-702
Ownership Fee Simple
SqFt Source Assessor
Security Features Smoke Detector
Horse Property N
Special Listing Condition Standard
Read Less
Want to know what your home might be worth? Contact us for a FREE valuation!

Our team is ready to help you sell your home for the highest possible price ASAP

Bought with Joseph Lance Knight • Hometown Realty Services, Inc.

GET MORE INFORMATION





