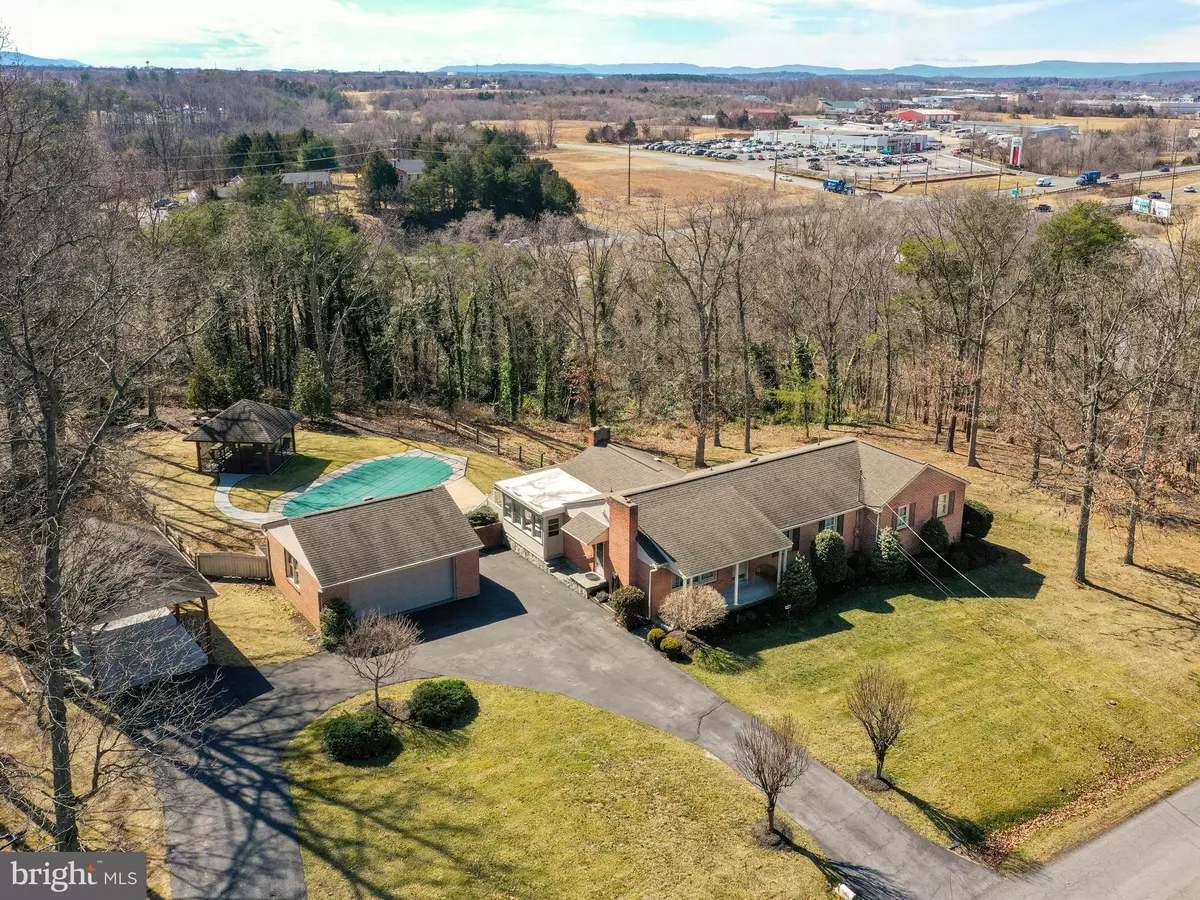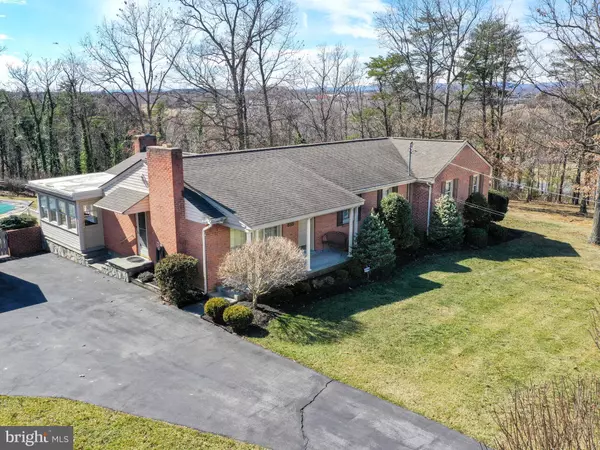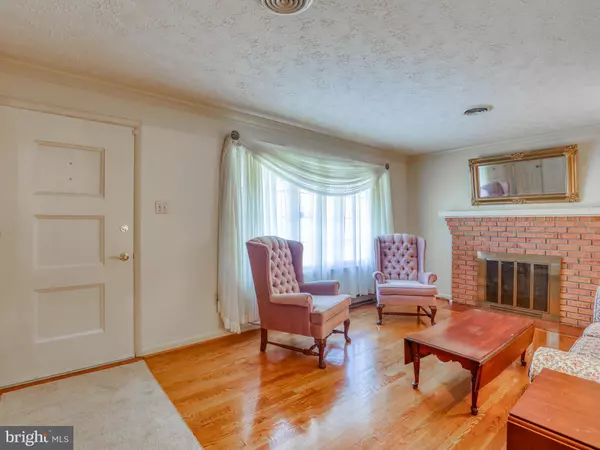$505,500
$499,900
1.1%For more information regarding the value of a property, please contact us for a free consultation.
202 CUSTER AVE Winchester, VA 22602
4 Beds
3 Baths
1,784 SqFt
Key Details
Sold Price $505,500
Property Type Single Family Home
Sub Type Detached
Listing Status Sold
Purchase Type For Sale
Square Footage 1,784 sqft
Price per Sqft $283
Subdivision Miller Heights
MLS Listing ID VAFV2005142
Sold Date 04/21/22
Style Ranch/Rambler
Bedrooms 4
Full Baths 2
Half Baths 1
HOA Y/N N
Abv Grd Liv Area 1,784
Originating Board BRIGHT
Year Built 1959
Annual Tax Amount $1,743
Tax Year 2021
Lot Size 1.300 Acres
Acres 1.3
Property Description
This property is more than a house, it's a home. Immaculate, one owner brick ranch on a double lot features two car garage, inground pool, picnic or RV shelter, screened gazebo, & shed on over an acre near town! Traditional floor plan has tastefully added primary suite & family room addition. Gleaming hardwood floors can be found through most of the home. There are two fireplaces, one gas and one wood burning, currently with electric insert. Laundry room is on the main level. Kitchen is updated with granite countertops. Built ins can be found in two bedrooms. Enjoy the extensive landscaping on summer days in your screened gazebo or poolside. All pool equipment to convey, including diving board and solar cover. Pool was in proper working order when last opened in 2020. Did I mention the pool bar or composite deck? Detached two car garage offers excellent space along with huge covered parking area for a recreation vehicle or picnic area. Roof is approximately 5 years old, AC is approximately 3 years old. Lovingly cared for since 1959, they just don't build them like this anymore!
Location
State VA
County Frederick
Zoning RP
Rooms
Other Rooms Living Room, Primary Bedroom, Bedroom 2, Bedroom 4, Kitchen, Family Room, Other, Bathroom 3, Primary Bathroom
Basement Partial
Main Level Bedrooms 4
Interior
Interior Features Attic/House Fan, Built-Ins, Ceiling Fan(s), Entry Level Bedroom, Primary Bath(s), Upgraded Countertops, Walk-in Closet(s), Wood Floors, Water Treat System
Hot Water Electric
Heating Baseboard - Electric
Cooling Central A/C, Ceiling Fan(s), Whole House Fan
Flooring Hardwood, Carpet
Fireplaces Number 2
Fireplaces Type Gas/Propane, Wood
Equipment Built-In Microwave, Dishwasher, Refrigerator, Washer, Dryer, Cooktop, Oven - Wall
Fireplace Y
Appliance Built-In Microwave, Dishwasher, Refrigerator, Washer, Dryer, Cooktop, Oven - Wall
Heat Source Electric
Laundry Main Floor
Exterior
Exterior Feature Porch(es), Patio(s), Roof
Parking Features Garage Door Opener
Garage Spaces 2.0
Pool In Ground
Water Access N
Roof Type Architectural Shingle
Accessibility Level Entry - Main, Other Bath Mod
Porch Porch(es), Patio(s), Roof
Total Parking Spaces 2
Garage Y
Building
Lot Description Backs to Trees
Story 1
Foundation Crawl Space
Sewer On Site Septic
Water Public
Architectural Style Ranch/Rambler
Level or Stories 1
Additional Building Above Grade, Below Grade
New Construction N
Schools
School District Frederick County Public Schools
Others
Senior Community No
Tax ID 64A 6 2 5
Ownership Fee Simple
SqFt Source Estimated
Acceptable Financing Cash, Conventional, VA
Listing Terms Cash, Conventional, VA
Financing Cash,Conventional,VA
Special Listing Condition Standard
Read Less
Want to know what your home might be worth? Contact us for a FREE valuation!

Our team is ready to help you sell your home for the highest possible price ASAP

Bought with Sharon Farinholt • ERA Oakcrest Realty, Inc.

GET MORE INFORMATION





