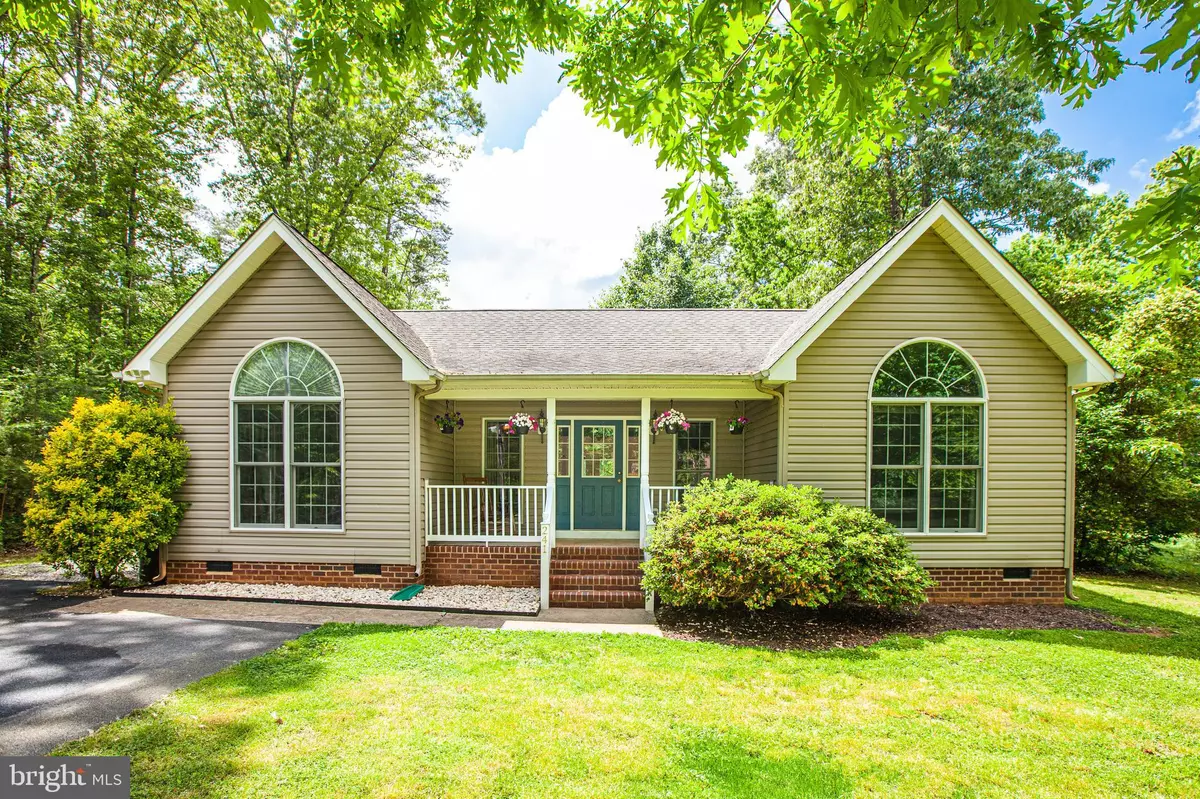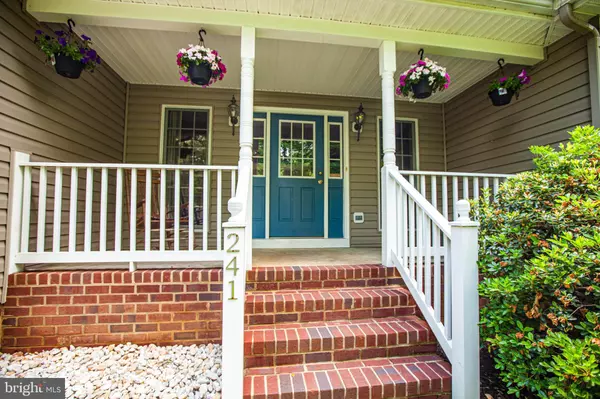$215,000
$215,000
For more information regarding the value of a property, please contact us for a free consultation.
241 MARDAY DR Ruther Glen, VA 22546
3 Beds
2 Baths
1,348 SqFt
Key Details
Sold Price $215,000
Property Type Single Family Home
Sub Type Detached
Listing Status Sold
Purchase Type For Sale
Square Footage 1,348 sqft
Price per Sqft $159
Subdivision Lake Land Or
MLS Listing ID VACV122250
Sold Date 07/21/20
Style Ranch/Rambler
Bedrooms 3
Full Baths 2
HOA Fees $92/ann
HOA Y/N Y
Abv Grd Liv Area 1,348
Originating Board BRIGHT
Year Built 2004
Annual Tax Amount $1,163
Tax Year 2019
Lot Size 0.459 Acres
Acres 0.46
Property Description
Welcome home to this delightful, 3 bedroom, rambler with open, split bedroom floor plan. This home exudes charm from the the rocking chair ready front porch to its beautiful hardwood floors and picturesque windows. This inviting home has many features that will make you fall in love. This beauty has a spacious, open living room design with newer hardwood floors that leads to the freshly painted dining room.. The kitchen features stainless steel appliances, pantry and also hardwood floors. The master bedroom will WOW YOU! This beautiful room is breath taking with its amazing window that allows the room to shine! The master bedroom has NEW carpet, cathedral ceiling, walk-in closet and en suite bath with jetted tub. On the opposite side of the home, you will find 2 large additional bedrooms and a full bath. The home has many updates for you to enjoy. HVAC was replaced in 2019, New washer & Dryer in 2019, Fresh paint in 3rd bedroom, hallway bath, kitchen & laundry area, Paved Driveway 2016, New Water 2013 and more! This home is also ready for all your outdoor entertaining. You will enjoy the shaded deck, flat rear yard with playscape and storage shed. The rear yard also features underground, invisible fencing for your pets! Have we talked amenities??? This lake community has it all and close to the home! You will enjoy lake privileges, boat ramp, beach, pool, clubhouse, fitness room, archery range, skeet range, dog park, tennis courts, pavilion, playgrounds, basketball and MORE! The community is also fully gated with 24 hour security. Come tour this amazing home TODAY!
Location
State VA
County Caroline
Zoning R1
Rooms
Other Rooms Living Room, Dining Room, Primary Bedroom, Bedroom 2, Bedroom 3, Kitchen
Main Level Bedrooms 3
Interior
Interior Features Attic, Entry Level Bedroom, Floor Plan - Open, Pantry, Soaking Tub, Walk-in Closet(s), Upgraded Countertops, Wood Floors
Hot Water Electric
Heating Heat Pump(s)
Cooling Central A/C
Flooring Hardwood, Carpet
Equipment Built-In Microwave, Dishwasher, Dryer, Stove, Washer, Water Heater
Fireplace N
Appliance Built-In Microwave, Dishwasher, Dryer, Stove, Washer, Water Heater
Heat Source Electric
Exterior
Exterior Feature Deck(s), Porch(es)
Amenities Available Basketball Courts, Beach, Boat Ramp, Club House, Common Grounds, Fitness Center, Gated Community, Lake, Non-Lake Recreational Area, Picnic Area, Pool - Outdoor, Security, Swimming Pool, Tennis Courts, Tot Lots/Playground, Water/Lake Privileges
Water Access N
Roof Type Architectural Shingle
Accessibility None
Porch Deck(s), Porch(es)
Garage N
Building
Story 1
Sewer On Site Septic
Water Public
Architectural Style Ranch/Rambler
Level or Stories 1
Additional Building Above Grade, Below Grade
New Construction N
Schools
High Schools Caroline
School District Caroline County Public Schools
Others
HOA Fee Include Common Area Maintenance,Management,Pool(s),Security Gate,Snow Removal
Senior Community No
Tax ID 51A8-3-899
Ownership Fee Simple
SqFt Source Assessor
Acceptable Financing Cash, Conventional, FHA, USDA, VA, VHDA
Listing Terms Cash, Conventional, FHA, USDA, VA, VHDA
Financing Cash,Conventional,FHA,USDA,VA,VHDA
Special Listing Condition Standard
Read Less
Want to know what your home might be worth? Contact us for a FREE valuation!

Our team is ready to help you sell your home for the highest possible price ASAP

Bought with Non Member • Non Subscribing Office

GET MORE INFORMATION





