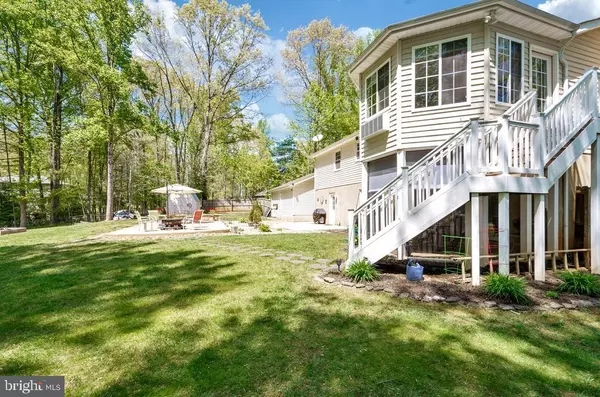$510,000
$485,000
5.2%For more information regarding the value of a property, please contact us for a free consultation.
148 AUTUMN DR Stafford, VA 22556
3 Beds
3 Baths
3,100 SqFt
Key Details
Sold Price $510,000
Property Type Single Family Home
Sub Type Detached
Listing Status Sold
Purchase Type For Sale
Square Footage 3,100 sqft
Price per Sqft $164
Subdivision Country Wood Estates
MLS Listing ID VAST2011122
Sold Date 06/10/22
Style Split Level
Bedrooms 3
Full Baths 3
HOA Y/N N
Abv Grd Liv Area 1,600
Originating Board BRIGHT
Year Built 1983
Annual Tax Amount $3,027
Tax Year 2021
Lot Size 1.133 Acres
Acres 1.13
Property Description
Wow, Beautiful Home in Pristine Condition Situated on 1+ Private Acre Lot, No HOA, 3000 sq/ft Living Space, Recently Updated Freshly Painted, Gleaming Hardwoods, New HVAC, Oversized 2 Car Detached Garage, Meticulously Landscaped Property w/ Loads Hardscaping and Patios, Trex Decking, Rear Fence, Sunroom & Screened In Porch Patio, Formal Living Room, Dining Room, Lower Level Walk-Out w/Family Room, Additional Flex Room, Loads of Storage, Close to Quantico, Dining, & I95, A Must See!
Location
State VA
County Stafford
Zoning A2
Rooms
Other Rooms Living Room, Dining Room, Kitchen, Family Room, Foyer, Study, Sun/Florida Room, Laundry, Other, Storage Room
Basement Daylight, Full, Fully Finished, Walkout Level
Main Level Bedrooms 3
Interior
Interior Features Attic, Ceiling Fan(s), Dining Area, Primary Bath(s), Upgraded Countertops, Wood Floors, Other, Floor Plan - Traditional
Hot Water Electric
Heating Heat Pump(s)
Cooling Heat Pump(s)
Flooring Hardwood, Ceramic Tile, Carpet
Fireplaces Number 1
Fireplaces Type Gas/Propane
Equipment Dishwasher, Dryer, Refrigerator, Stainless Steel Appliances, Washer
Fireplace Y
Appliance Dishwasher, Dryer, Refrigerator, Stainless Steel Appliances, Washer
Heat Source Electric
Laundry Lower Floor
Exterior
Exterior Feature Deck(s), Patio(s), Porch(es), Breezeway, Screened
Parking Features Garage - Front Entry, Oversized
Garage Spaces 2.0
Fence Rear
Water Access N
View Scenic Vista
Accessibility None
Porch Deck(s), Patio(s), Porch(es), Breezeway, Screened
Total Parking Spaces 2
Garage Y
Building
Lot Description Backs to Trees, Front Yard, Landscaping, Premium, Private, Rear Yard, Level
Story 2
Foundation Brick/Mortar
Sewer Private Sewer
Water Well
Architectural Style Split Level
Level or Stories 2
Additional Building Above Grade, Below Grade
New Construction N
Schools
School District Stafford County Public Schools
Others
Senior Community No
Tax ID 18F 9 68
Ownership Fee Simple
SqFt Source Assessor
Special Listing Condition Standard
Read Less
Want to know what your home might be worth? Contact us for a FREE valuation!

Our team is ready to help you sell your home for the highest possible price ASAP

Bought with Pamela L Martin • EXP Realty, LLC

GET MORE INFORMATION





