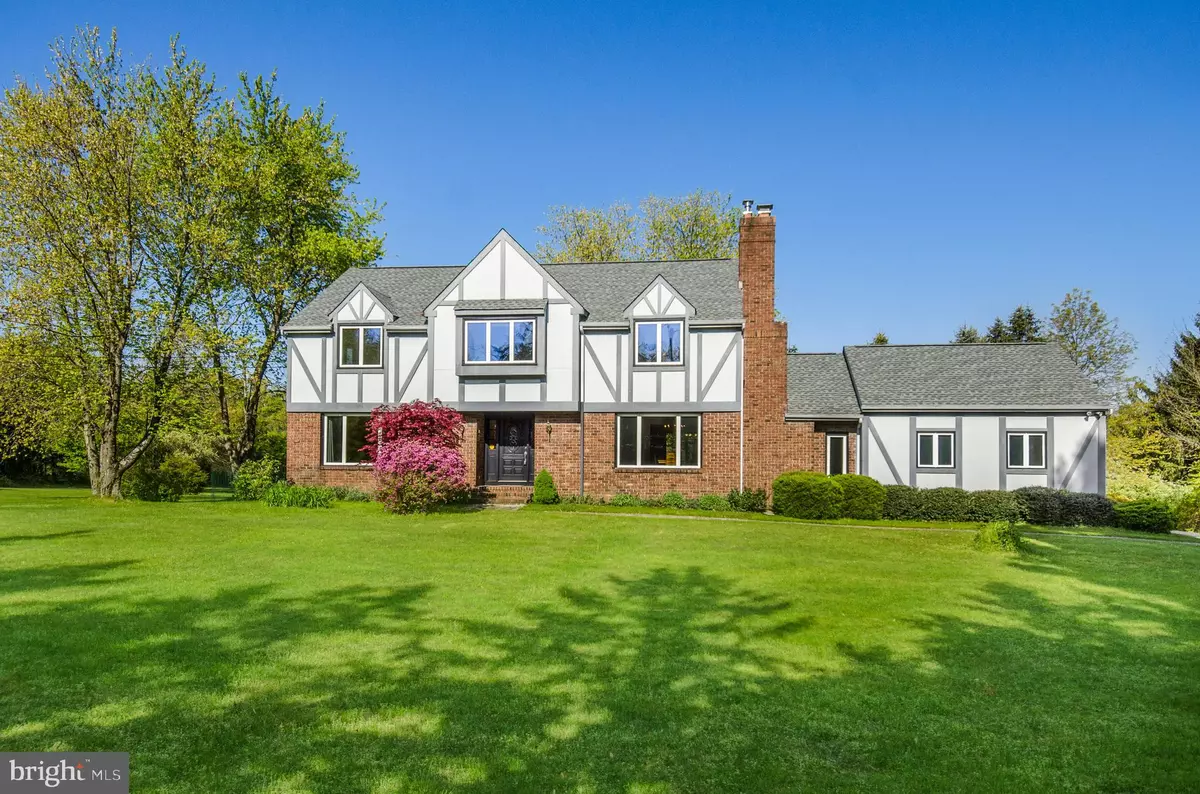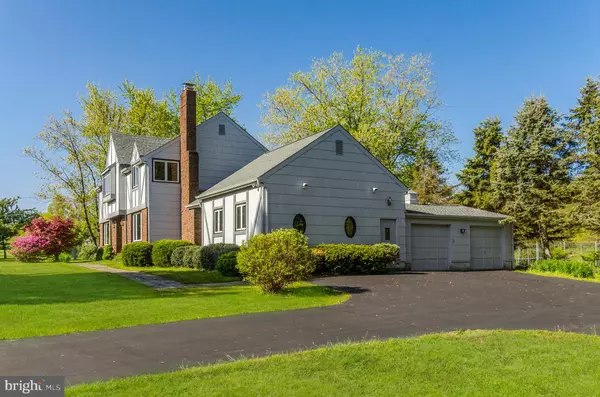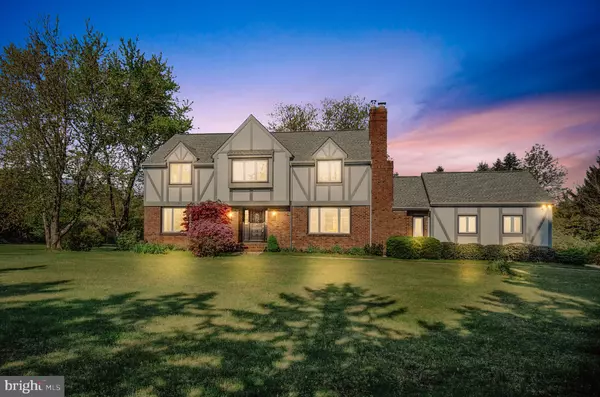$455,000
$469,000
3.0%For more information regarding the value of a property, please contact us for a free consultation.
1159 BEAR TAVERN RD Titusville, NJ 08560
4 Beds
3 Baths
1.72 Acres Lot
Key Details
Sold Price $455,000
Property Type Single Family Home
Sub Type Detached
Listing Status Sold
Purchase Type For Sale
Subdivision None Available
MLS Listing ID NJME295370
Sold Date 07/30/20
Style Tudor
Bedrooms 4
Full Baths 2
Half Baths 1
HOA Y/N N
Originating Board BRIGHT
Year Built 1975
Annual Tax Amount $18,045
Tax Year 2019
Lot Size 1.720 Acres
Acres 1.72
Lot Dimensions 0.00 x 0.00
Property Description
A lot of house for the money, this sunny and super-roomy east-facing home is set back from the road behind the privacy of majestic pine trees, right across from Bear Tavern Elementary in Hopewell. The English Tudor style-home features 4 bedrooms, 2.5 baths plus two bonus rooms with entrances to the driveway and the interior, with drawings already rendered to convert them to a main level in-law suite if that is of interest. The new (2020) roof is a welcome upgrade, forging the way for further improvements inside become whatever your imagination desires. The living room is full of natural light thanks to a big picture window, and the family room includes a cozy brick wood-burning fireplace. From the large, eat-in kitchen access the expansive deck via sliders and the level grassy yard for effortless indoor/outdoor living. Rounding out the first floor is a powder room, laundry room, and a flexible room near the kitchen that could be a home office or spare room for overnight visitors. Upstairs, the master suite has a private bathroom and a walk-in closet. The other three are nicely proportioned sharing the hall bath. Close to Washington Crossing Park, 295, Capital Health, and Princeton and in the highly regarded Hopewell Valley school system, and only 3.8 miles to the West Trenton train station, this could be your perfect escape from the city. New septic being installed. Appealing taxes for 2021. View a video tour at: https://www.wellcomemat.com/mls/k1mf3fb695113of5
Location
State NJ
County Mercer
Area Hopewell Twp (21106)
Zoning R100
Direction East
Rooms
Basement Walkout Stairs, Full
Main Level Bedrooms 4
Interior
Interior Features Attic, Attic/House Fan, Breakfast Area, Carpet, Ceiling Fan(s), Dining Area, Floor Plan - Traditional, Formal/Separate Dining Room, Kitchen - Country, Kitchen - Eat-In, Primary Bath(s), Stall Shower, Walk-in Closet(s), Wood Floors
Heating Forced Air
Cooling Central A/C, Ceiling Fan(s)
Equipment Dryer - Electric, Microwave, Washer, Stove, Refrigerator, Oven/Range - Electric
Appliance Dryer - Electric, Microwave, Washer, Stove, Refrigerator, Oven/Range - Electric
Heat Source Oil
Exterior
Parking Features Garage - Side Entry, Garage Door Opener, Inside Access
Garage Spaces 2.0
Water Access N
Accessibility None
Attached Garage 2
Total Parking Spaces 2
Garage Y
Building
Story 2
Sewer On Site Septic
Water Well
Architectural Style Tudor
Level or Stories 2
Additional Building Above Grade, Below Grade
New Construction N
Schools
Elementary Schools Bear Tavern E.S.
Middle Schools Timberlane M.S.
High Schools Central H.S.
School District Hopewell Valley Regional Schools
Others
Senior Community No
Tax ID 06-00098-00003 02
Ownership Fee Simple
SqFt Source Assessor
Special Listing Condition Standard
Read Less
Want to know what your home might be worth? Contact us for a FREE valuation!

Our team is ready to help you sell your home for the highest possible price ASAP

Bought with Denise Renee Himmelheber • Keller Williams Real Estate - Princeton

GET MORE INFORMATION





