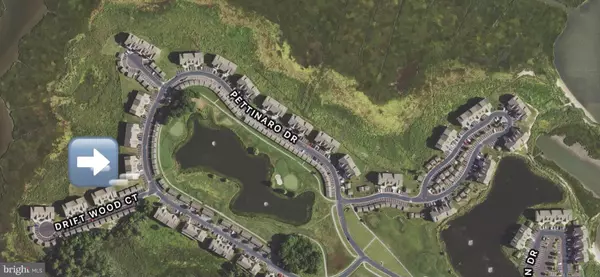$451,000
$428,000
5.4%For more information regarding the value of a property, please contact us for a free consultation.
37464 PETTINARO DR #7206 Ocean View, DE 19970
4 Beds
4 Baths
1,833 SqFt
Key Details
Sold Price $451,000
Property Type Condo
Sub Type Condo/Co-op
Listing Status Sold
Purchase Type For Sale
Square Footage 1,833 sqft
Price per Sqft $246
Subdivision Bethany Bay
MLS Listing ID DESU2014976
Sold Date 03/11/22
Style Coastal,Contemporary
Bedrooms 4
Full Baths 4
Condo Fees $113/qua
HOA Fees $153/qua
HOA Y/N Y
Abv Grd Liv Area 1,833
Originating Board BRIGHT
Year Built 2012
Annual Tax Amount $968
Tax Year 2021
Lot Dimensions 0.00 x 0.00
Property Description
+Commanding Views *Top Level *Corner Location *
Furnished and stylish, this property in the Bethany Bay Community offers four bedrooms, four bathrooms, and is drenched in natural light. The penthouse-level, corner unit location offers commanding views of wetlands, Collins Creek, the community pond, glimpses of Indian River Bay, and all the wildlife that goes with it. Newly installed luxury vinyl planking is on the main level along with a princess suite and an additional bedroom with access to the bathroom/guest bathroom. The kitchen is fitted with granite countertop, stainless steel appliances, dining for eight people, and a pass-through with baroffering views to the front and back. The living room is stylishly appointed offering access through a glass slider to a corner, screened-in patio. Take in the views of Collins Creek, Edgar Prong, Indian River Bay, and all the wildlife that comes with it. Upstairs offers a third en suite bedroom with sunset views and a very generous master suite. The community of Bethany Bay rests on 420 scenic acres with amenities including an outdoor pool and spa, boating dock, 9 hole golf course (pay as you play), walking trails, fitness center, volleyball, basketball, and tennis courts, and clubhouse. Registered boat craft can be stored at the Bethany Bay boat storage for a fee. Approximately 5.5 miles to Bethany Beach.
Location
State DE
County Sussex
Area Baltimore Hundred (31001)
Zoning RC RES: CONDO
Direction East
Rooms
Other Rooms Primary Bedroom, Bedroom 2, Bedroom 3, Kitchen, Family Room, Foyer, Bedroom 1, Bathroom 1, Bathroom 2, Bathroom 3, Primary Bathroom, Screened Porch
Main Level Bedrooms 2
Interior
Interior Features Breakfast Area, Carpet, Ceiling Fan(s), Combination Kitchen/Dining, Entry Level Bedroom, Family Room Off Kitchen, Floor Plan - Open, Primary Bath(s), Primary Bedroom - Bay Front, Recessed Lighting, Stall Shower
Hot Water Electric
Heating Forced Air
Cooling Central A/C
Flooring Carpet, Ceramic Tile, Luxury Vinyl Plank
Fireplaces Number 1
Fireplaces Type Electric
Equipment Built-In Microwave, Dishwasher, Disposal, Dryer, Dryer - Electric, Refrigerator, Oven/Range - Electric, Washer, Water Heater
Furnishings Yes
Fireplace Y
Window Features Double Pane,Insulated,Screens
Appliance Built-In Microwave, Dishwasher, Disposal, Dryer, Dryer - Electric, Refrigerator, Oven/Range - Electric, Washer, Water Heater
Heat Source Electric
Laundry Main Floor, Washer In Unit, Dryer In Unit
Exterior
Exterior Feature Screened, Porch(es)
Parking Features Additional Storage Area
Garage Spaces 2.0
Utilities Available Cable TV Available, Phone Available, Electric Available, Water Available, Sewer Available
Amenities Available Fitness Center, Pool - Outdoor, Tennis Courts, Club House, Golf Course Membership Available, Tot Lots/Playground, Jog/Walk Path, Community Center, Pier/Dock, Water/Lake Privileges, Volleyball Courts, Hot tub, Basketball Courts
Water Access N
View Creek/Stream, Water, Trees/Woods, Street, River, Pond, Bay
Street Surface Black Top
Accessibility None
Porch Screened, Porch(es)
Total Parking Spaces 2
Garage Y
Building
Story 3
Unit Features Garden 1 - 4 Floors
Foundation Slab
Sewer Public Sewer
Water Public
Architectural Style Coastal, Contemporary
Level or Stories 3
Additional Building Above Grade, Below Grade
Structure Type 2 Story Ceilings,Dry Wall
New Construction N
Schools
School District Indian River
Others
Pets Allowed Y
HOA Fee Include Water,Trash,Ext Bldg Maint,Common Area Maintenance,Recreation Facility,Road Maintenance,Snow Removal
Senior Community No
Tax ID 134-08.00-42.00-72-6
Ownership Condominium
Security Features Carbon Monoxide Detector(s),Smoke Detector
Acceptable Financing Cash, Conventional
Listing Terms Cash, Conventional
Financing Cash,Conventional
Special Listing Condition Standard
Pets Allowed Case by Case Basis
Read Less
Want to know what your home might be worth? Contact us for a FREE valuation!

Our team is ready to help you sell your home for the highest possible price ASAP

Bought with SUZANNE MACNAB • RE/MAX Coastal

GET MORE INFORMATION





