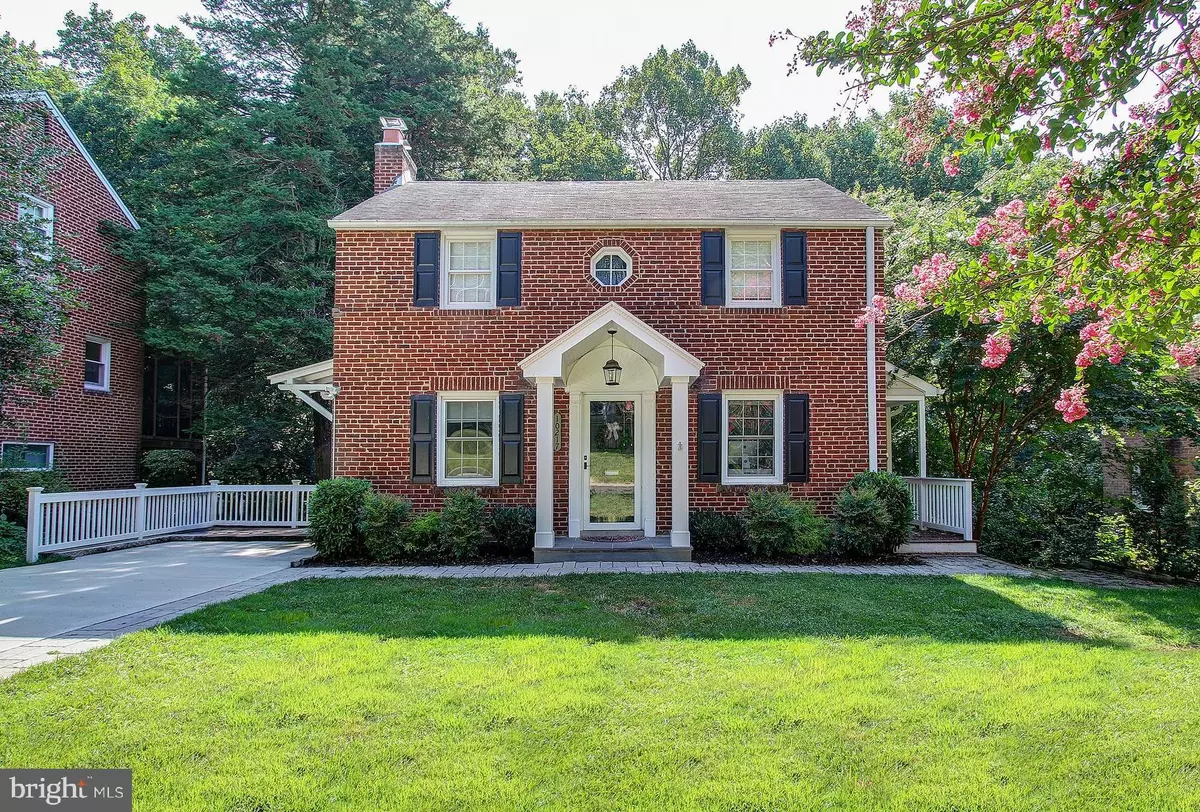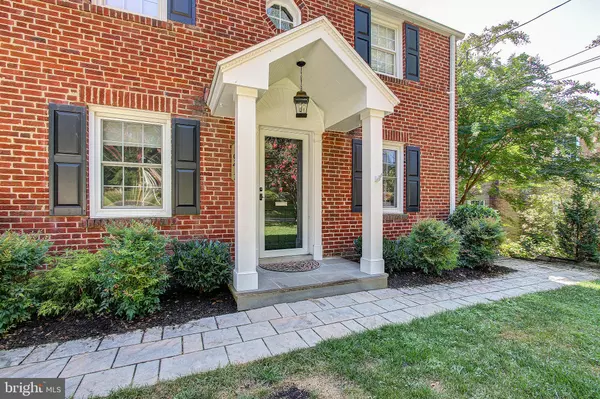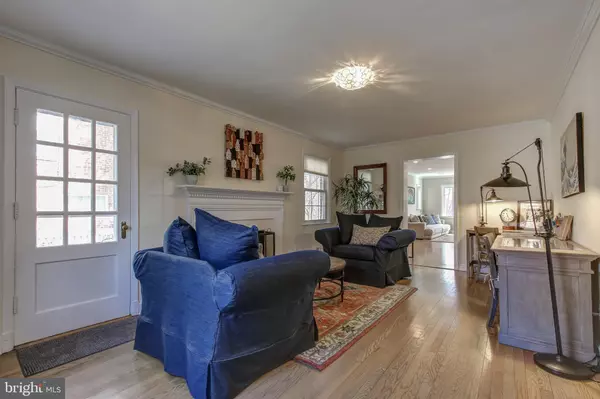$815,000
$850,000
4.1%For more information regarding the value of a property, please contact us for a free consultation.
10217 BIG ROCK RD Silver Spring, MD 20901
4 Beds
4 Baths
3,010 SqFt
Key Details
Sold Price $815,000
Property Type Single Family Home
Sub Type Detached
Listing Status Sold
Purchase Type For Sale
Square Footage 3,010 sqft
Price per Sqft $270
Subdivision Woodmoor
MLS Listing ID MDMC688528
Sold Date 01/14/20
Style Colonial
Bedrooms 4
Full Baths 2
Half Baths 2
HOA Y/N N
Abv Grd Liv Area 2,200
Originating Board BRIGHT
Year Built 1948
Annual Tax Amount $7,438
Tax Year 2018
Lot Size 6,600 Sqft
Acres 0.15
Property Description
OPEN HOUSE CANCELLED!!!! CONTRACT ACCEPTED! Welcome to this renovated and expanded colonial in sought after Woodmoor neighborhood located on a private lot that backs to woods. Open concept kitchen, dining room, and expanded family room that is filled with natural light. Main level boasts large mud room/office with side door entrance and cozy living room - the perfect place for family game night or to catch up with friends after dinner. Upper level includes generously sized master bedroom that brings the outside in with large, picturesque windows. Master also includes spacious walk-in closet and ensuite with dual sinks, designer shower and plenty of storage. Upper level includes three spacious additional bedrooms and one additional full bath, making it easy to sleep the entire family on one level. Space abounds on the lower level to include recreation room, playroom/office, laundry, powder room and sun touched 5th bedroom. The lower level walks out to a private, wooded oasis that is atypical to the Silver Spring area. Enjoy your morning coffee on the screened in porch off main level while taking in all that Maryland nature offers. Woodmoor boasts an amazing community complete with holiday tree lighting, 4th of July parade, Garden Club and many social events throughout the year. Conveniently located with easy access to 495, downtown Silver Spring, Bethesda and commuter routes to Baltimore or DC.
Location
State MD
County Montgomery
Zoning R60
Rooms
Basement Connecting Stairway, Full, Fully Finished, Heated, Interior Access, Outside Entrance, Rear Entrance, Walkout Level, Windows
Interior
Interior Features Attic, Carpet, Combination Dining/Living, Combination Kitchen/Dining, Combination Kitchen/Living, Dining Area, Family Room Off Kitchen, Floor Plan - Open, Floor Plan - Traditional, Kitchen - Eat-In, Kitchen - Island, Primary Bath(s), Walk-in Closet(s), Recessed Lighting, Tub Shower, Wood Floors
Hot Water Natural Gas
Heating Forced Air
Cooling Central A/C
Flooring Hardwood, Carpet
Fireplaces Number 1
Fireplaces Type Wood
Equipment Built-In Microwave, Dishwasher, Disposal, Dryer, Oven/Range - Gas, Refrigerator, Stainless Steel Appliances, Washer, Water Heater
Fireplace Y
Appliance Built-In Microwave, Dishwasher, Disposal, Dryer, Oven/Range - Gas, Refrigerator, Stainless Steel Appliances, Washer, Water Heater
Heat Source Natural Gas
Exterior
Water Access N
View Trees/Woods
Roof Type Asphalt
Accessibility None
Garage N
Building
Story 3+
Sewer Public Sewer
Water Public
Architectural Style Colonial
Level or Stories 3+
Additional Building Above Grade, Below Grade
New Construction N
Schools
Elementary Schools Pine Crest
Middle Schools Eastern
High Schools Montgomery Blair
School District Montgomery County Public Schools
Others
Senior Community No
Tax ID 161301218073
Ownership Fee Simple
SqFt Source Assessor
Horse Property N
Special Listing Condition Standard
Read Less
Want to know what your home might be worth? Contact us for a FREE valuation!

Our team is ready to help you sell your home for the highest possible price ASAP

Bought with Tamara E Kucik • Tower Hill Realty

GET MORE INFORMATION





