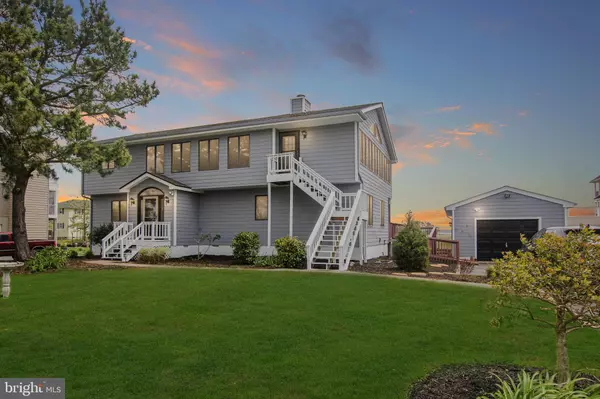$630,000
$639,000
1.4%For more information regarding the value of a property, please contact us for a free consultation.
5 GULL DR Lewes, DE 19958
3 Beds
3 Baths
3,000 SqFt
Key Details
Sold Price $630,000
Property Type Single Family Home
Sub Type Detached
Listing Status Sold
Purchase Type For Sale
Square Footage 3,000 sqft
Price per Sqft $210
Subdivision Joy Beach
MLS Listing ID DESU161184
Sold Date 10/16/20
Style Coastal
Bedrooms 3
Full Baths 3
HOA Fees $50/ann
HOA Y/N Y
Abv Grd Liv Area 3,000
Originating Board BRIGHT
Year Built 1988
Annual Tax Amount $1,270
Tax Year 2020
Lot Size 9,583 Sqft
Acres 0.22
Lot Dimensions 100.00 x 100.00
Property Description
Welcome to Joy Beach - Enjoy life on the water where you can ride your boat out of the canal into the Rehoboth Bay for a fun filled day. Amazing location right on a deep water lagoon with a community boat ramp and just a few minutes to wide open water. You're close enough to dining and shopping at Rehoboth & Lewes Beaches but situated away from all the hustle and bustle. Host family and friends in this beautiful beach house with multiple living areas and relaxing outdoor spaces. The property offers a paved driveway, detached one-car garage, nice sized front yard, bulkhead along the canal to park your boat, fish cleaning table, outdoor shower and ramp leading to the back deck and main level of the house. Two sliders lead you into the main level with a large living area, two bedrooms, two full bathrooms and a laundry/utility room. Walk up the staircase to find an open living space with high vaulted ceilings, hardwood floors, gas fireplace, large kitchen, master bedroom with full bathroom and a beautiful formal dining area with breathtaking views from the windows that span the whole exterior wall. Step out onto the balcony deck to enjoy your morning coffee or dine while taking in the bay views. Come & Tour this amazing home in Joy Beach!
Location
State DE
County Sussex
Area Indian River Hundred (31008)
Zoning AR-1
Rooms
Other Rooms Living Room, Dining Room, Primary Bedroom, Bedroom 2, Bedroom 3, Kitchen, Foyer, Laundry, Office, Bathroom 1, Bathroom 2, Primary Bathroom
Main Level Bedrooms 2
Interior
Interior Features Built-Ins, Carpet, Ceiling Fan(s), Formal/Separate Dining Room, Primary Bath(s), Recessed Lighting, Stall Shower, Tub Shower, Wood Floors, Window Treatments, Entry Level Bedroom, Water Treat System
Hot Water Electric
Heating Heat Pump(s), Zoned
Cooling Central A/C, Zoned
Flooring Carpet, Hardwood, Slate
Fireplaces Number 1
Fireplaces Type Gas/Propane
Equipment Oven/Range - Electric, Refrigerator, Dishwasher, Microwave, Washer, Dryer, Water Heater
Fireplace Y
Window Features Screens
Appliance Oven/Range - Electric, Refrigerator, Dishwasher, Microwave, Washer, Dryer, Water Heater
Heat Source Electric
Laundry Has Laundry, Main Floor
Exterior
Exterior Feature Balcony, Deck(s)
Garage Garage - Front Entry, Garage Door Opener
Garage Spaces 5.0
Amenities Available Boat Ramp
Waterfront Y
Water Access Y
Water Access Desc Private Access,Personal Watercraft (PWC),Fishing Allowed,Canoe/Kayak
View Bay, Canal
Roof Type Shingle
Accessibility 2+ Access Exits, Ramp - Main Level
Porch Balcony, Deck(s)
Total Parking Spaces 5
Garage Y
Building
Lot Description Front Yard, Landscaping, Bulkheaded
Story 2
Sewer On Site Septic
Water Well, Conditioner
Architectural Style Coastal
Level or Stories 2
Additional Building Above Grade, Below Grade
Structure Type Cathedral Ceilings,Dry Wall,Vaulted Ceilings
New Construction N
Schools
School District Cape Henlopen
Others
Senior Community No
Tax ID 234-12.00-109.00
Ownership Fee Simple
SqFt Source Assessor
Security Features Smoke Detector
Acceptable Financing Cash, Conventional
Listing Terms Cash, Conventional
Financing Cash,Conventional
Special Listing Condition Standard
Read Less
Want to know what your home might be worth? Contact us for a FREE valuation!

Our team is ready to help you sell your home for the highest possible price ASAP

Bought with ANTHONY SACCO • Keller Williams Realty

GET MORE INFORMATION





