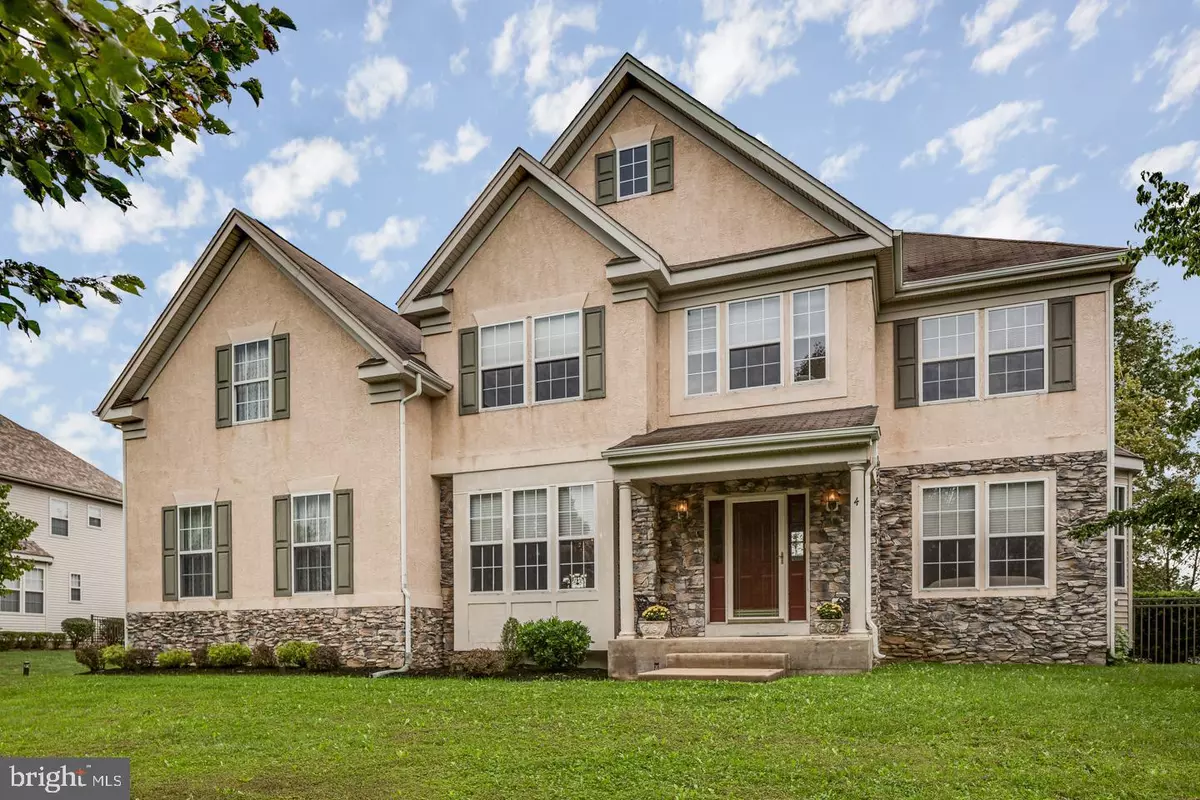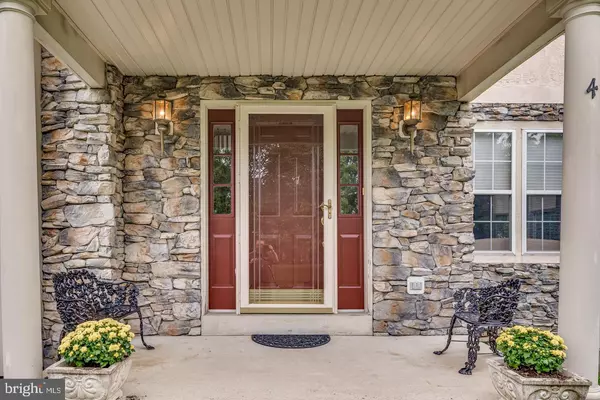$480,000
$480,000
For more information regarding the value of a property, please contact us for a free consultation.
4 HIBISCUS CT Lumberton, NJ 08048
4 Beds
3 Baths
3,862 SqFt
Key Details
Sold Price $480,000
Property Type Single Family Home
Sub Type Detached
Listing Status Sold
Purchase Type For Sale
Square Footage 3,862 sqft
Price per Sqft $124
Subdivision Coventry Glen
MLS Listing ID NJBL381384
Sold Date 12/28/20
Style Colonial
Bedrooms 4
Full Baths 2
Half Baths 1
HOA Y/N N
Abv Grd Liv Area 3,862
Originating Board BRIGHT
Year Built 1999
Annual Tax Amount $13,874
Tax Year 2020
Lot Dimensions 126.00 x 220.00
Property Description
This Coventry Glen Chandler model has so much to offer! The home has just received brand new carpets throughout as well as being professionally painted in almost every room. The home is located on a quiet cul-de-sac with a side entry garage, landscaped yard with tiered paver patio overlooking a beautiful concrete in ground pool. The wide open foyer welcomes you in with a formal living room and dining room on either side, all covered with hardwood flooring. The dining and living rooms are accented with Crown molding and Wainscoting. Completing the first floor is the den/office, the family room with fireplace, soaring windows, and a vaulted ceiling and the open kitchen offering 42" cabinets, gas cook top, double wall ovens, stainless refrigerator and microwave. The dual staircase takes you to the upper level where the large main bedroom with sitting area and private bath await. The additional bedrooms include ample closet space. The unfinished basement is large and a blank slate for someones ideas!
Location
State NJ
County Burlington
Area Lumberton Twp (20317)
Zoning RAR2
Rooms
Other Rooms Living Room, Dining Room, Sitting Room, Bedroom 2, Bedroom 3, Bedroom 4, Kitchen, Family Room, Foyer, Bedroom 1, Office
Basement Full, Poured Concrete, Unfinished, Drainage System
Interior
Interior Features Carpet, Ceiling Fan(s), Crown Moldings, Double/Dual Staircase, Family Room Off Kitchen, Formal/Separate Dining Room, Kitchen - Eat-In, Recessed Lighting, Wainscotting, Walk-in Closet(s), Wood Floors
Hot Water Natural Gas
Heating Forced Air
Cooling Central A/C
Flooring Carpet, Ceramic Tile, Hardwood
Fireplaces Number 1
Fireplaces Type Wood
Equipment Built-In Microwave, Built-In Range, Cooktop, Dishwasher, Disposal, Instant Hot Water, Oven - Double, Oven - Wall, Oven/Range - Gas, Refrigerator
Fireplace Y
Appliance Built-In Microwave, Built-In Range, Cooktop, Dishwasher, Disposal, Instant Hot Water, Oven - Double, Oven - Wall, Oven/Range - Gas, Refrigerator
Heat Source Natural Gas
Exterior
Parking Features Garage - Side Entry
Garage Spaces 2.0
Fence Fully
Pool In Ground
Water Access N
Roof Type Architectural Shingle
Accessibility None
Attached Garage 2
Total Parking Spaces 2
Garage Y
Building
Lot Description Cul-de-sac, Landscaping
Story 2
Foundation Concrete Perimeter
Sewer No Septic System
Water Public
Architectural Style Colonial
Level or Stories 2
Additional Building Above Grade, Below Grade
New Construction N
Schools
Elementary Schools Bobbys Run E.S.
Middle Schools Lumberton M.S.
High Schools Rancocas Valley Reg. H.S.
School District Rancocas Valley Regional Schools
Others
Senior Community No
Tax ID 17-00033 08-00017
Ownership Fee Simple
SqFt Source Assessor
Special Listing Condition Standard
Read Less
Want to know what your home might be worth? Contact us for a FREE valuation!

Our team is ready to help you sell your home for the highest possible price ASAP

Bought with Donna M Halgas • Long & Foster Real Estate, Inc.

GET MORE INFORMATION





