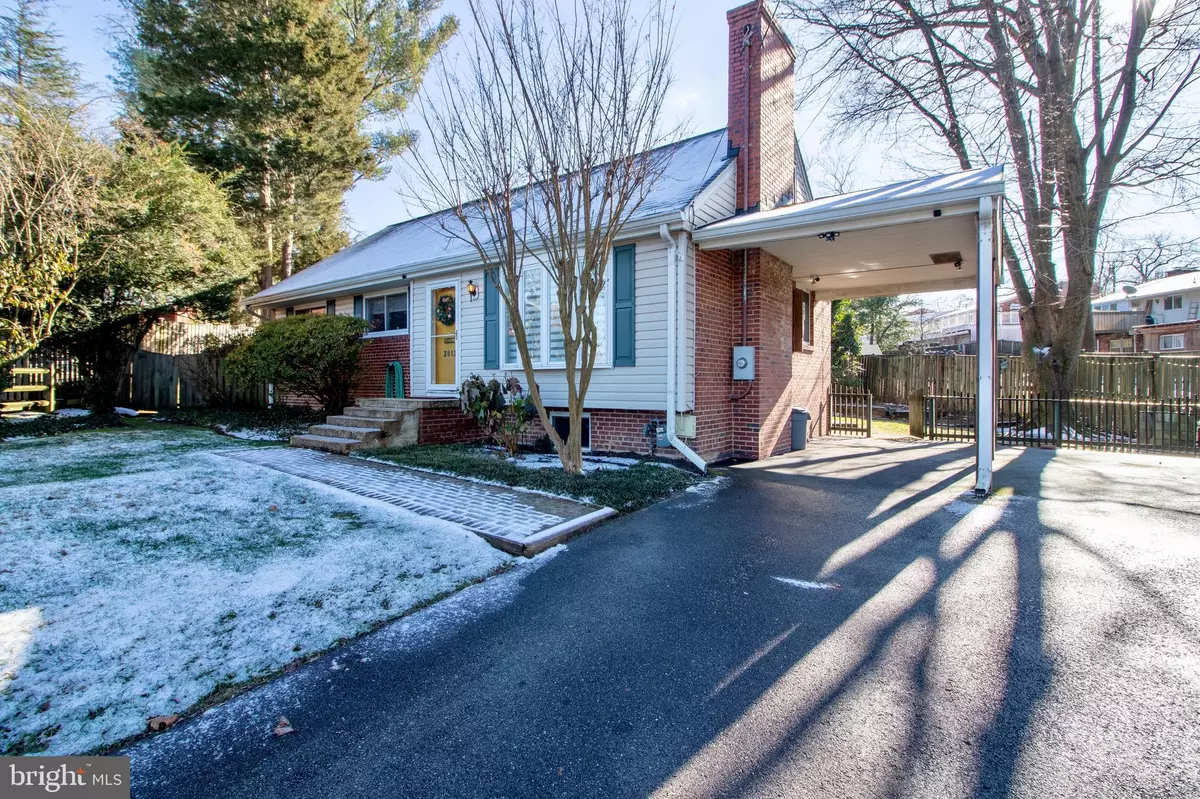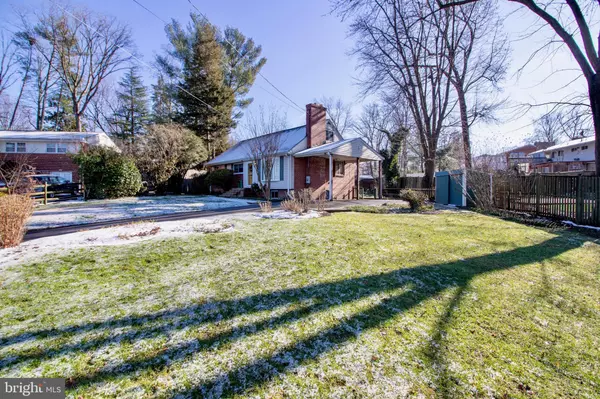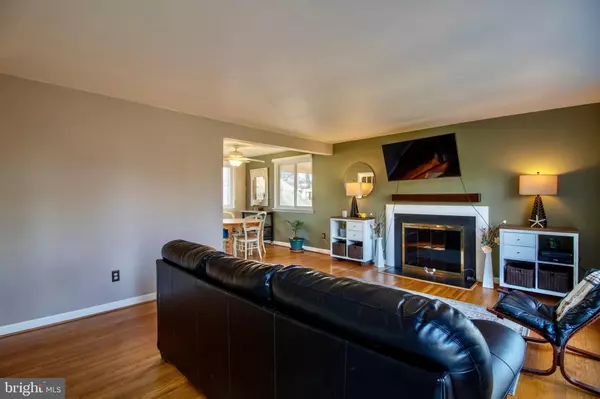$585,000
$550,000
6.4%For more information regarding the value of a property, please contact us for a free consultation.
3913 BRENDA LN Annandale, VA 22003
5 Beds
2 Baths
1,568 SqFt
Key Details
Sold Price $585,000
Property Type Single Family Home
Sub Type Detached
Listing Status Sold
Purchase Type For Sale
Square Footage 1,568 sqft
Price per Sqft $373
Subdivision Columbia Pines
MLS Listing ID VAFX1174468
Sold Date 02/11/21
Style Ranch/Rambler
Bedrooms 5
Full Baths 2
HOA Y/N N
Abv Grd Liv Area 1,568
Originating Board BRIGHT
Year Built 1955
Annual Tax Amount $6,368
Tax Year 2020
Lot Size 0.298 Acres
Acres 0.3
Property Description
Welcome home to the highly desired Columbia Pines community! This picturesque rambler at the end of a cul-de-sac features 5 bedrooms, 2 full baths, and an unfinished basement ready for your personal design! This home has charm at every turn and would be Joanna Gaines' dream in Fairfax County with its hardwood floors, crown molding, built-in bookcases, cozy gas fireplace and glass-paned door to the upper level. The large window in the living room brings in tons of natural light - envision yourself watching the snow come down while sipping hot chocolate next to the fireplace. The fenced backyard provides privacy for your summer barbecues and spring gardening. The lush landscaping is perfect backdrop for happy hour on the patio! Convenient to shopping, dining, recreation and major commuter routes.
Location
State VA
County Fairfax
Zoning 130
Rooms
Other Rooms Living Room, Dining Room, Bedroom 2, Bedroom 3, Bedroom 4, Bedroom 5, Kitchen, Basement, Bedroom 1, Bathroom 1, Bathroom 2
Basement Full, Unfinished, Windows, Daylight, Partial, Connecting Stairway
Main Level Bedrooms 3
Interior
Interior Features Attic, Carpet, Ceiling Fan(s), Dining Area, Entry Level Bedroom, Floor Plan - Traditional, Kitchen - Country, Tub Shower, Wood Floors, Crown Moldings, Recessed Lighting
Hot Water Natural Gas
Heating Forced Air
Cooling Central A/C, Ceiling Fan(s)
Flooring Hardwood, Carpet, Ceramic Tile, Concrete
Fireplaces Number 1
Equipment Built-In Microwave, Dishwasher, Disposal, Dryer, Extra Refrigerator/Freezer, Icemaker, Oven/Range - Electric, Refrigerator, Stainless Steel Appliances, Washer, Water Heater
Appliance Built-In Microwave, Dishwasher, Disposal, Dryer, Extra Refrigerator/Freezer, Icemaker, Oven/Range - Electric, Refrigerator, Stainless Steel Appliances, Washer, Water Heater
Heat Source Natural Gas
Laundry Basement, Dryer In Unit, Has Laundry, Lower Floor, Washer In Unit
Exterior
Exterior Feature Patio(s)
Garage Spaces 1.0
Water Access N
Accessibility None
Porch Patio(s)
Total Parking Spaces 1
Garage N
Building
Lot Description Cul-de-sac
Story 3
Sewer Public Sewer
Water Public
Architectural Style Ranch/Rambler
Level or Stories 3
Additional Building Above Grade, Below Grade
Structure Type Dry Wall,Paneled Walls,Wood Ceilings
New Construction N
Schools
Elementary Schools Mason Crest
Middle Schools Glasgow
School District Fairfax County Public Schools
Others
Senior Community No
Tax ID 0604 05 0002
Ownership Fee Simple
SqFt Source Assessor
Special Listing Condition Standard
Read Less
Want to know what your home might be worth? Contact us for a FREE valuation!

Our team is ready to help you sell your home for the highest possible price ASAP

Bought with Rachel A Rajala • RE/MAX Allegiance

GET MORE INFORMATION





