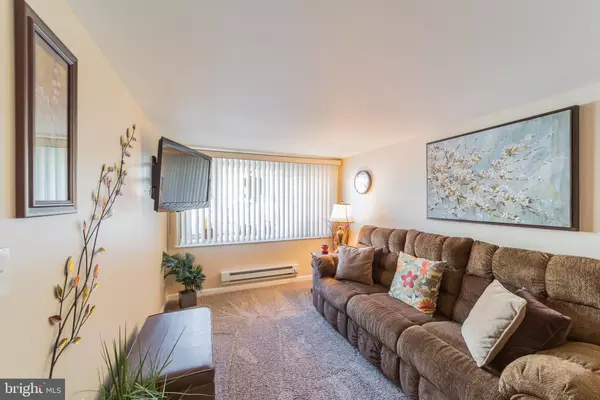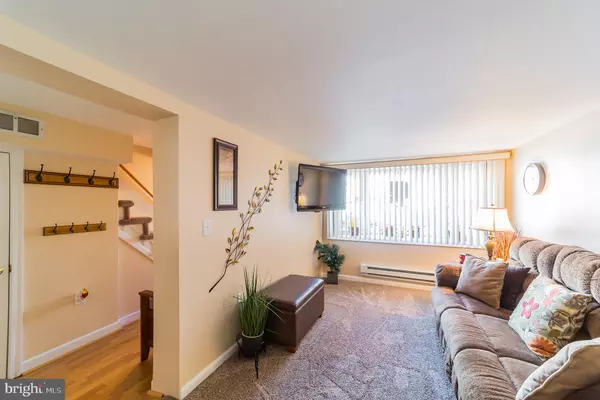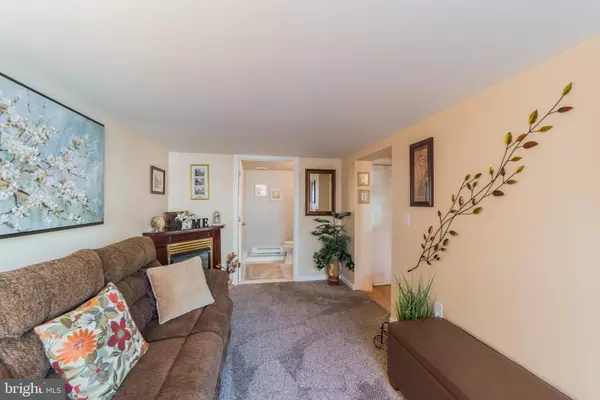$187,750
$194,999
3.7%For more information regarding the value of a property, please contact us for a free consultation.
313 AUSTIN DR Clifton Heights, PA 19018
3 Beds
2 Baths
1,152 SqFt
Key Details
Sold Price $187,750
Property Type Townhouse
Sub Type Interior Row/Townhouse
Listing Status Sold
Purchase Type For Sale
Square Footage 1,152 sqft
Price per Sqft $162
Subdivision Westbrook Park
MLS Listing ID PADE526800
Sold Date 10/26/20
Style Colonial
Bedrooms 3
Full Baths 2
HOA Y/N N
Abv Grd Liv Area 1,152
Originating Board BRIGHT
Year Built 1946
Annual Tax Amount $3,927
Tax Year 2019
Lot Size 1,394 Sqft
Acres 0.03
Lot Dimensions 18.00 x 80.00
Property Description
Absolutely one of Westbrook Parks finest. This meticulously maintained townhouse on quiet Austin Ave. is just waiting for its new owner. Enter the house on the first floor and be welcomed by a cozy den with gas fireplace. The den comes complete with its own beautiful full bathroom with walk in shower. The rear of the first floor is the laundry room which can also be used for storage or could be a handymans workshop. There is plenty of cabinet space!! Head up the steps to the second floor and enter the family room, perfect for reading a good book or enjoying some TV time, or just relaxing. The kitchen has been updated and sports newer cabinets and appliances. Through the kitchen/dining room you walk through a sliding glass door onto the large, maintenance free deck, that is perfect for entertaining. Too sunny? Raining? No sweat just hit a button and the electronic Sunsetter awning can provide instant cover. Once on the third floor you encounter a spacious master bedroom with nice closet space. Two other bedrooms are ample size and also with good closet space. There is a full hallway bathroom which is in great condition. This house is extremely well kept and you will not be disappointed. This property is close to shopping, all major highways, and public transportation.
Location
State PA
County Delaware
Area Clifton Heights Boro (10410)
Zoning RES
Rooms
Other Rooms Living Room, Bedroom 2, Bedroom 3, Kitchen, Family Room, Bedroom 1, Full Bath
Basement Full
Interior
Hot Water Natural Gas
Heating Forced Air
Cooling Central A/C
Heat Source Natural Gas
Exterior
Water Access N
Accessibility None
Garage N
Building
Lot Description Front Yard
Story 2
Sewer Public Sewer
Water Public
Architectural Style Colonial
Level or Stories 2
Additional Building Above Grade, Below Grade
New Construction N
Schools
School District Upper Darby
Others
Senior Community No
Tax ID 10-00-00085-00
Ownership Fee Simple
SqFt Source Assessor
Special Listing Condition Standard
Read Less
Want to know what your home might be worth? Contact us for a FREE valuation!

Our team is ready to help you sell your home for the highest possible price ASAP

Bought with Robert Rozin • Keller Williams Real Estate-Langhorne

GET MORE INFORMATION





