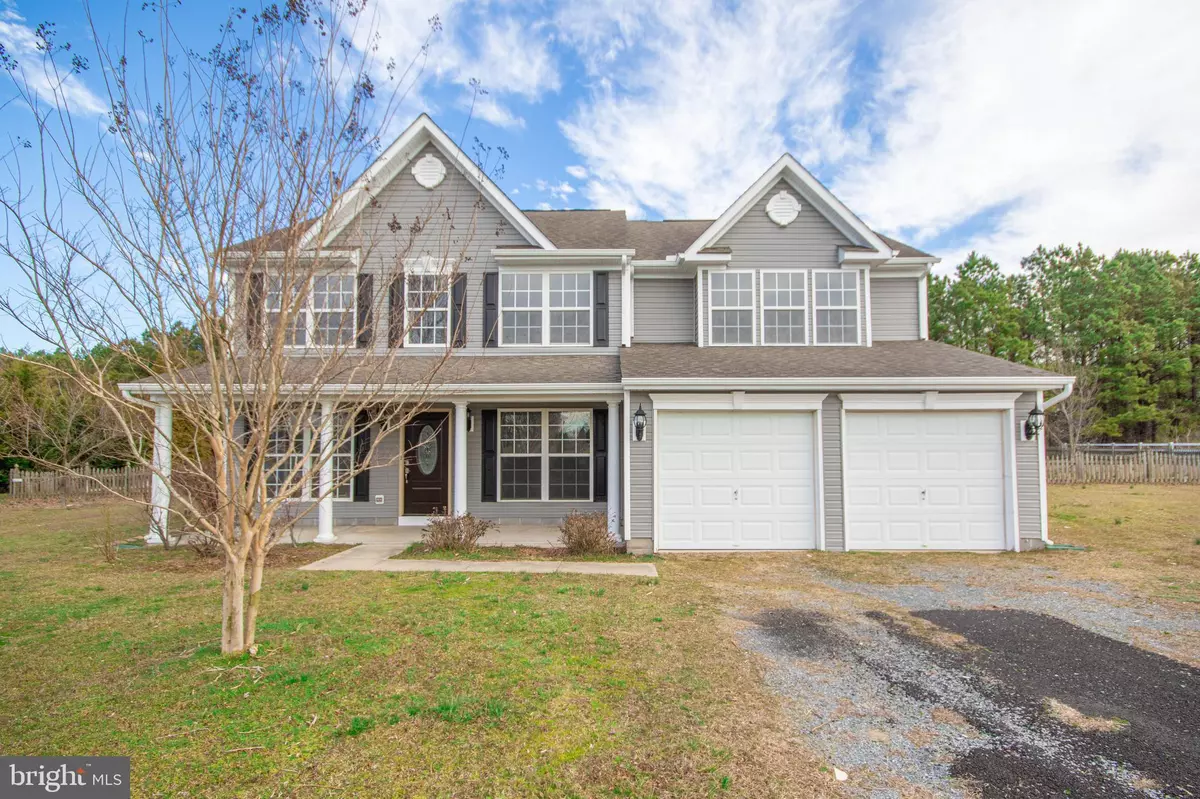$270,000
$259,900
3.9%For more information regarding the value of a property, please contact us for a free consultation.
4418 ROLLING ACRES DR Hurlock, MD 21643
4 Beds
3 Baths
2,078 SqFt
Key Details
Sold Price $270,000
Property Type Single Family Home
Sub Type Detached
Listing Status Sold
Purchase Type For Sale
Square Footage 2,078 sqft
Price per Sqft $129
Subdivision Rolling Acres
MLS Listing ID MDDO125030
Sold Date 03/24/20
Style Contemporary,Colonial
Bedrooms 4
Full Baths 2
Half Baths 1
HOA Y/N N
Abv Grd Liv Area 2,078
Originating Board BRIGHT
Year Built 2004
Annual Tax Amount $2,632
Tax Year 2020
Lot Size 1.210 Acres
Acres 1.21
Property Description
Newly renovated home on 1.2 acres with large fenced back yard. The home has new siding, kitchen, flooring baths and fresh paint throughout. The driveway will be paved and the new shower surround in master bath is on order. The open floor plan allows you to enjoy the stone gas fireplace in the family room while being part of the action in the kitchen. The cooks kitchens is finished with new white cabinets, granite and stainless steel appliances In addition to a living and dining room there is another room that could be a first floor office, playroom or hobby room. The upstairs has a master suite with tray ceiling, and another sitting room, exercise room or nursery that is separated by french doors. There are 3 additional bedrooms and one full bath. Don't miss out lovely home in a quite county setting.
Location
State MD
County Dorchester
Zoning AC
Rooms
Other Rooms Living Room, Dining Room, Primary Bedroom, Bedroom 4, Kitchen, Family Room, Bathroom 1, Bathroom 2, Bathroom 3, Bonus Room, Primary Bathroom
Interior
Interior Features Breakfast Area, Ceiling Fan(s), Combination Kitchen/Living, Combination Kitchen/Dining, Dining Area, Family Room Off Kitchen, Formal/Separate Dining Room, Kitchen - Eat-In, Kitchen - Island, Kitchen - Gourmet, Kitchen - Table Space, Primary Bath(s), Recessed Lighting, Soaking Tub, Stall Shower, Upgraded Countertops
Heating Forced Air, Heat Pump(s)
Cooling Central A/C, Heat Pump(s)
Fireplaces Number 1
Fireplaces Type Gas/Propane, Mantel(s), Stone
Fireplace Y
Heat Source Electric
Laundry Hookup, Main Floor
Exterior
Parking Features Garage - Front Entry, Inside Access
Garage Spaces 2.0
Fence Partially, Rear, Wood
Water Access N
Roof Type Architectural Shingle
Accessibility None
Attached Garage 2
Total Parking Spaces 2
Garage Y
Building
Story 2
Sewer Community Septic Tank, Private Septic Tank
Water Private
Architectural Style Contemporary, Colonial
Level or Stories 2
Additional Building Above Grade, Below Grade
New Construction N
Schools
School District Dorchester County Public Schools
Others
Pets Allowed Y
Senior Community No
Tax ID 1015023848
Ownership Fee Simple
SqFt Source Assessor
Acceptable Financing Cash, Conventional, FHA, Rural Development, USDA, VA
Listing Terms Cash, Conventional, FHA, Rural Development, USDA, VA
Financing Cash,Conventional,FHA,Rural Development,USDA,VA
Special Listing Condition Standard
Pets Allowed No Pet Restrictions
Read Less
Want to know what your home might be worth? Contact us for a FREE valuation!

Our team is ready to help you sell your home for the highest possible price ASAP

Bought with Gregory Johnson • ERA Martin Associates

GET MORE INFORMATION





