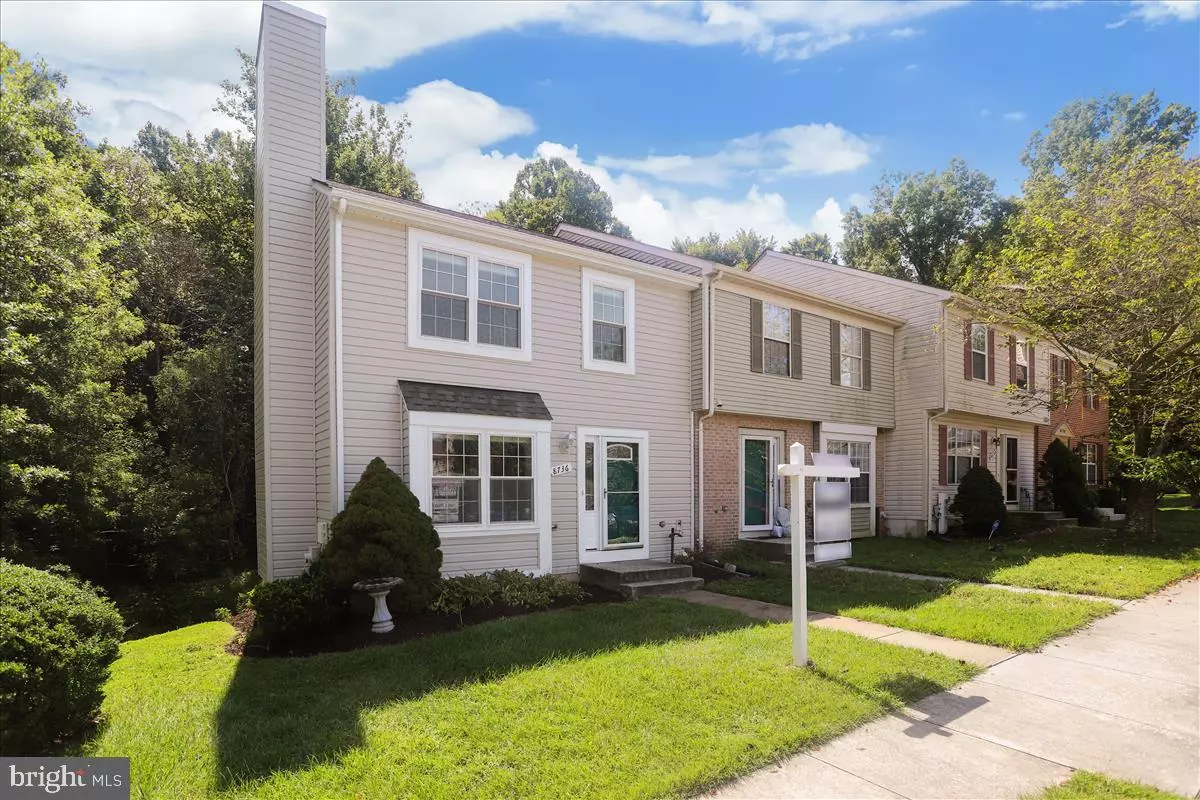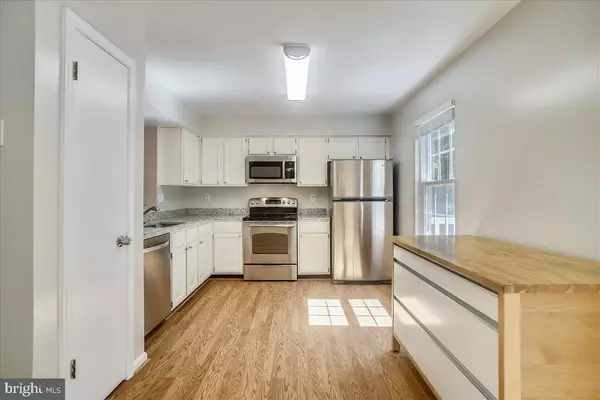$390,000
$390,000
For more information regarding the value of a property, please contact us for a free consultation.
8736 RUPPERT CT Ellicott City, MD 21043
3 Beds
3 Baths
1,849 SqFt
Key Details
Sold Price $390,000
Property Type Townhouse
Sub Type End of Row/Townhouse
Listing Status Sold
Purchase Type For Sale
Square Footage 1,849 sqft
Price per Sqft $210
Subdivision Ellicotts Choice
MLS Listing ID MDHW283134
Sold Date 09/29/20
Style Colonial
Bedrooms 3
Full Baths 2
Half Baths 1
HOA Fees $50/ann
HOA Y/N Y
Abv Grd Liv Area 1,496
Originating Board BRIGHT
Year Built 1989
Annual Tax Amount $4,914
Tax Year 2019
Lot Size 2,025 Sqft
Acres 0.05
Property Description
Gorgeous end of group townhome in sought after Centennial school district with plenty of recent renovations! Eat-in kitchen with new granite counters and sink, accented with stainless appliances, and slider that leads to a new, worry free composite deck overlooking wooded park and open space! Roomy living area with new luxury laminate, and wood burning fireplace. 3 nicely sized bedrooms features newer wood laminate that are gorgeous. Master bedroom features an ensuite bathroom, and a full wall of closet space. Basement features a full laundry room, a half bath (which can be expanded to a full bath with the existing shower rough-in), a finished rec room, and additional area that could be used as a workshop or other functions. Basement slider walks out to great pavered under-deck area with storage unit, then to grassy area abutting the park. Fresh interior painting includes the Kitchen and basement. Other upgrades include Thompson Creek windows 2010 (transferable lifetime warr), Roof 2016, Water heater with remote 2016, Thompson Creek Slider Doors 2017, Vinyl Siding 2018, Composite deck 2018, Flooring and Granite Countertop 2020. Move in ready, AHS Warranty included .... this has it all! Don't miss out!
Location
State MD
County Howard
Zoning RED
Direction Northwest
Rooms
Other Rooms Living Room, Dining Room, Primary Bedroom, Bedroom 2, Bedroom 3, Kitchen, Family Room, Laundry, Utility Room, Primary Bathroom
Basement Full, Interior Access, Outside Entrance, Walkout Level, Partially Finished
Interior
Interior Features Ceiling Fan(s), Floor Plan - Open, Kitchen - Eat-In, Pantry, Upgraded Countertops
Hot Water Electric
Heating Central, Heat Pump(s)
Cooling Central A/C
Fireplaces Number 1
Fireplaces Type Wood
Equipment Dishwasher, Disposal, Dryer - Electric, Extra Refrigerator/Freezer, Oven/Range - Electric, Microwave, Washer - Front Loading
Furnishings No
Fireplace Y
Window Features Double Hung,Low-E
Appliance Dishwasher, Disposal, Dryer - Electric, Extra Refrigerator/Freezer, Oven/Range - Electric, Microwave, Washer - Front Loading
Heat Source Electric
Laundry Lower Floor, Dryer In Unit, Washer In Unit
Exterior
Exterior Feature Deck(s), Patio(s)
Garage Spaces 2.0
Water Access N
View Garden/Lawn, Trees/Woods
Roof Type Asbestos Shingle
Accessibility None
Porch Deck(s), Patio(s)
Total Parking Spaces 2
Garage N
Building
Story 3
Sewer Public Sewer
Water Public
Architectural Style Colonial
Level or Stories 3
Additional Building Above Grade, Below Grade
New Construction N
Schools
Elementary Schools Veterans
Middle Schools Ellicott Mills
High Schools Centennial
School District Howard County Public School System
Others
Pets Allowed Y
HOA Fee Include Common Area Maintenance
Senior Community No
Tax ID 1402342618
Ownership Fee Simple
SqFt Source Assessor
Horse Property N
Special Listing Condition Standard
Pets Allowed No Pet Restrictions
Read Less
Want to know what your home might be worth? Contact us for a FREE valuation!

Our team is ready to help you sell your home for the highest possible price ASAP

Bought with Steven Cramer • Redfin Corp

GET MORE INFORMATION





