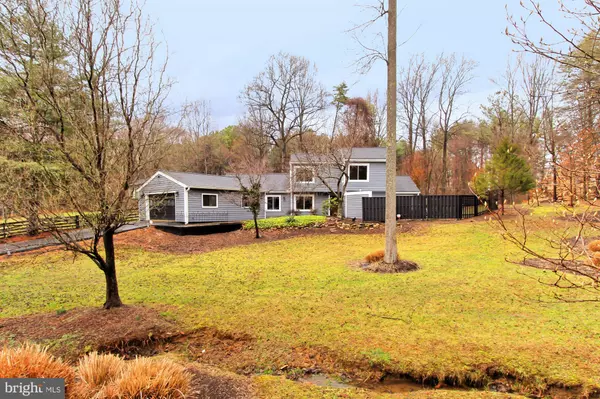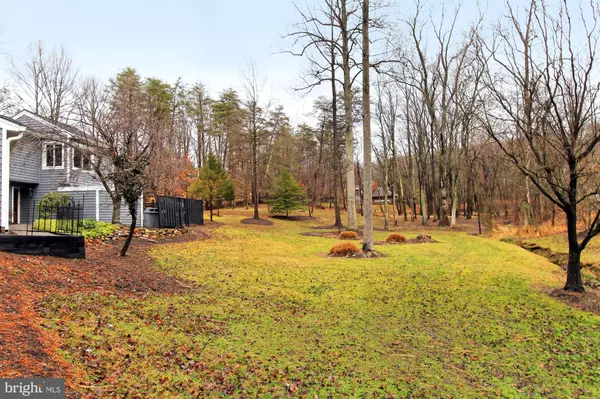$435,000
$435,000
For more information regarding the value of a property, please contact us for a free consultation.
5602 RAIDER DR Warrenton, VA 20187
3 Beds
3 Baths
2,216 SqFt
Key Details
Sold Price $435,000
Property Type Single Family Home
Sub Type Detached
Listing Status Sold
Purchase Type For Sale
Square Footage 2,216 sqft
Price per Sqft $196
Subdivision Mosby Woods
MLS Listing ID VAFQ164052
Sold Date 03/31/20
Style Contemporary
Bedrooms 3
Full Baths 2
Half Baths 1
HOA Y/N N
Abv Grd Liv Area 2,216
Originating Board BRIGHT
Year Built 1987
Annual Tax Amount $3,193
Tax Year 2019
Lot Size 0.580 Acres
Acres 0.58
Property Description
Nestled on a quiet street in the Mosby Woods neighborhood, this lovely and totally renovated contemporary home sparkles like a fine gemstone! A tailored exterior on a stunning .58 acre lot, 2-car oversized detached garage, an open floor plan, chic lighting, and soaring ceilings are only some of the features that make this 3 bedroom, 2.5 bath home so special. Renovations abound here including brand new kitchen and baths, while fresh paint, all new flooring and the abundance of windows and skylights create instant appeal. Beautiful new LVP flooring welcomes you home and usher you into the living room featuring on trend neutral paint and French doors opening to the patio deck, multiple fenced-in areas, and privacy plantings seamlessly blending indoor and outdoor living. Back inside, the dining area is highlighted by a picture window and an Edison pendant light adding tailored distinction. The all new sun-drenched kitchen and breakfast area will please the enthusiastic chef with gleaming granite countertops, pristine white cabinetry, 2-story vaulted ceiling with skylights, center island/breakfast bar, and stainless steel appliances including a ceramic top range and built-in microwave. Step down into the spacious family room with warm wood look ceramic tile flooring that offers plenty of space for games, media, and simple relaxation, while a laundry closet with modern machines and a powder room updated to perfection complement the main living area. The gracious owner's suite boasts new plush carpet, generous closet space, a private entry to the patio, and a renovated bath highlighted by a rectangular-sink vanity and spa-toned flooring and shower surround with custom inlay. Upstairs, two additional bright and cheerful bedrooms share the beautifully appointed hall bath with designer tile, as ample storage solutions complete the comfort and convenience of this wonderful home. All new exterior siding, gutters and a new roof adds peace of mind while the huge oversized garage with plenty of power is the perfect "mancave" for any car enthusiast. While this home is like a private oasis and makes you feel many miles away from the hustle and bustle of Northern Virginia, it is conveniently close to major commuting routes, schools, and boutique shopping in Warrenton. The seller has spared no expense to make this home one of the nicest in Warrenton for the money so if you are looking for a fabulous home filled with natural light and quality upgrades in a vibrant community, this is it.
Location
State VA
County Fauquier
Zoning R1
Rooms
Other Rooms Living Room, Dining Room, Primary Bedroom, Bedroom 2, Bedroom 3, Kitchen, Family Room, Foyer, Laundry, Storage Room, Primary Bathroom, Full Bath, Half Bath
Main Level Bedrooms 1
Interior
Interior Features Breakfast Area, Carpet, Ceiling Fan(s), Combination Kitchen/Dining, Dining Area, Family Room Off Kitchen, Kitchen - Eat-In, Kitchen - Gourmet, Kitchen - Island, Primary Bath(s), Recessed Lighting, Skylight(s), Stall Shower, Tub Shower, Upgraded Countertops, Window Treatments
Hot Water Electric
Heating Heat Pump(s), Forced Air, Zoned
Cooling Central A/C, Ceiling Fan(s), Zoned
Flooring Carpet, Ceramic Tile, Vinyl
Equipment Dishwasher, Disposal, Built-In Microwave, Exhaust Fan, Oven/Range - Electric, Refrigerator, Icemaker, Washer - Front Loading, Dryer - Front Loading
Fireplace N
Window Features Skylights
Appliance Dishwasher, Disposal, Built-In Microwave, Exhaust Fan, Oven/Range - Electric, Refrigerator, Icemaker, Washer - Front Loading, Dryer - Front Loading
Heat Source Electric
Laundry Main Floor
Exterior
Exterior Feature Deck(s), Patio(s)
Parking Features Garage - Side Entry, Garage Door Opener, Oversized
Garage Spaces 2.0
Fence Rear, Board
Water Access N
View Garden/Lawn, Trees/Woods, Scenic Vista
Accessibility None
Porch Deck(s), Patio(s)
Total Parking Spaces 2
Garage Y
Building
Lot Description Backs to Trees, Landscaping, Level, Partly Wooded, Premium, Private
Story 2
Sewer Septic = # of BR
Water Public
Architectural Style Contemporary
Level or Stories 2
Additional Building Above Grade, Below Grade
Structure Type 9'+ Ceilings,Vaulted Ceilings
New Construction N
Schools
Elementary Schools Ritchie
Middle Schools Auburn
High Schools Kettle Run
School District Fauquier County Public Schools
Others
Senior Community No
Tax ID 7905-12-6718
Ownership Fee Simple
SqFt Source Estimated
Security Features Electric Alarm,Security System
Special Listing Condition Standard
Read Less
Want to know what your home might be worth? Contact us for a FREE valuation!

Our team is ready to help you sell your home for the highest possible price ASAP

Bought with Ashley C Leigh • Linton Hall Realtors

GET MORE INFORMATION





