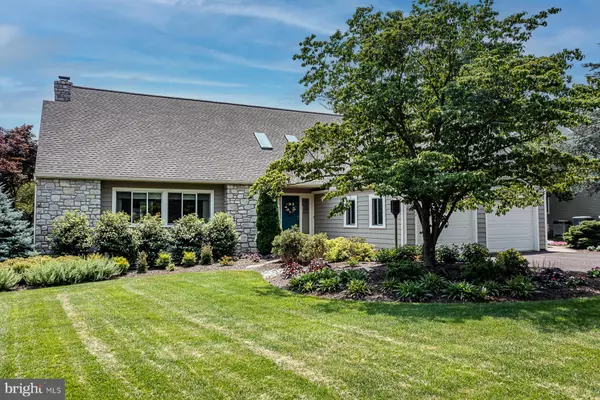$605,000
$605,000
For more information regarding the value of a property, please contact us for a free consultation.
8 HILLENDALE RD Perkasie, PA 18944
4 Beds
4 Baths
4,514 SqFt
Key Details
Sold Price $605,000
Property Type Single Family Home
Listing Status Sold
Purchase Type For Sale
Square Footage 4,514 sqft
Price per Sqft $134
Subdivision Glen Wood
MLS Listing ID PABU2002170
Sold Date 10/06/21
Style Contemporary,Cape Cod
Bedrooms 4
Full Baths 3
Half Baths 1
HOA Y/N N
Abv Grd Liv Area 3,014
Originating Board BRIGHT
Year Built 1987
Annual Tax Amount $8,682
Tax Year 2021
Lot Size 0.505 Acres
Acres 0.51
Lot Dimensions 0.00 x 0.00
Property Description
Must see 4-bedroom, 3.5 bath home on a half-acre lot, located in the desirable Glen Wood neighborhood of East Rockhill Township, Bucks County. This property boasts a ground floor primary bedroom with ensuite bath, a centerpiece staircase, and an abundance of natural light from all directions. Modern kitchen with updated cabinetry, stainless steel appliances, quartz countertops, and peninsula island. Informal sunroom dining room as well as a formal dining room with passthrough nook for entertaining ease. Family room with built in bookshelves, stunning stone fireplace, and sliding doors to an elevated Trex deck. Two custom second floor bedrooms and shared full hall bath. Fourth bedroom in basement coupled with generous living area featuring a wood-burning stove, separate bath, and access to a covered patio possible in-law suite. Attached 2-car oversize garage with pull down floored attic storage. Sprawling yard for family fun, entertaining, or planting your very own garden. Newer 2-zone heat pumps (2014/2017), skylights, laundry room with utility sink. Backs to walking trails in East Rockhill Township.
Location
State PA
County Bucks
Area East Rockhill Twp (10112)
Zoning S
Rooms
Basement Full, Daylight, Full, Fully Finished, Heated, Interior Access, Outside Entrance, Workshop
Main Level Bedrooms 1
Interior
Interior Features Built-Ins, Carpet, Dining Area, Entry Level Bedroom, Floor Plan - Open, Formal/Separate Dining Room, Kitchen - Eat-In, Pantry, Recessed Lighting, Skylight(s), Stall Shower, Upgraded Countertops, Walk-in Closet(s), Water Treat System, Wood Floors, Wood Stove
Hot Water Electric, Multi-tank
Heating Forced Air, Heat Pump - Electric BackUp
Cooling Central A/C
Flooring Hardwood, Carpet
Fireplaces Number 2
Fireplaces Type Stone, Wood, Free Standing
Equipment Built-In Microwave, Cooktop, Dishwasher, Disposal, Dryer - Electric, Energy Efficient Appliances, Oven - Self Cleaning, Microwave, Oven/Range - Electric, Refrigerator, Stainless Steel Appliances, Washer, Water Heater, Water Heater - High-Efficiency
Fireplace Y
Window Features Energy Efficient,Double Pane,Double Hung,Skylights,Replacement,Sliding
Appliance Built-In Microwave, Cooktop, Dishwasher, Disposal, Dryer - Electric, Energy Efficient Appliances, Oven - Self Cleaning, Microwave, Oven/Range - Electric, Refrigerator, Stainless Steel Appliances, Washer, Water Heater, Water Heater - High-Efficiency
Heat Source Natural Gas
Laundry Main Floor
Exterior
Exterior Feature Patio(s), Deck(s)
Parking Features Additional Storage Area, Garage - Front Entry, Garage Door Opener, Inside Access
Garage Spaces 6.0
Water Access N
Accessibility None
Porch Patio(s), Deck(s)
Attached Garage 2
Total Parking Spaces 6
Garage Y
Building
Lot Description Backs - Parkland, Backs to Trees, Landscaping, Rear Yard, Front Yard, SideYard(s)
Story 1.5
Sewer Public Sewer
Water Public
Architectural Style Contemporary, Cape Cod
Level or Stories 1.5
Additional Building Above Grade, Below Grade
New Construction N
Schools
School District Pennridge
Others
Senior Community No
Tax ID 12-022-004
Ownership Fee Simple
SqFt Source Assessor
Special Listing Condition Standard
Read Less
Want to know what your home might be worth? Contact us for a FREE valuation!

Our team is ready to help you sell your home for the highest possible price ASAP

Bought with Melanie Henderson • RE/MAX 440 - Doylestown

GET MORE INFORMATION





