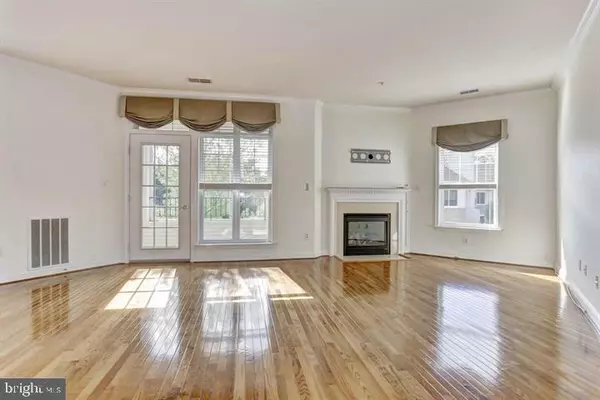$320,000
$323,000
0.9%For more information regarding the value of a property, please contact us for a free consultation.
2110 GANTON GREEN #A203 Woodstock, MD 21163
2 Beds
2 Baths
1,423 SqFt
Key Details
Sold Price $320,000
Property Type Condo
Sub Type Condo/Co-op
Listing Status Sold
Purchase Type For Sale
Square Footage 1,423 sqft
Price per Sqft $224
Subdivision Waverly Woods
MLS Listing ID MDHW2000240
Sold Date 09/08/21
Style Contemporary
Bedrooms 2
Full Baths 2
Condo Fees $398/mo
HOA Fees $7/qua
HOA Y/N Y
Abv Grd Liv Area 1,423
Originating Board BRIGHT
Year Built 1998
Annual Tax Amount $3,965
Tax Year 2020
Property Description
Beautifully open floor plan with windows in all side of rooms, desirable 2nd floor elevator condominium in Waverly Woods golf course community. Gleaming hardwood floors in the Living room & Dining room combo, Elegant tray ceiling and crown molding in DR. Gas fireplace in LR. Sun filled bright kitchen has 42" white cabinets & 3 Yrs new S.S. appliances, Corian countertop & ceramic tile floors.
Primary bedroom has a walk-in , built in California closet , private bath w/oversized tub & shower, double vanity and Ceramic tile floors. Bedroom #2 w/built in bookcase and 2nd full bath.
HVAC system and hot water heater were replaced in 2019. the price included a detached garage and extra storage area in the basement storage room. must see!
Location
State MD
County Howard
Zoning RA15
Rooms
Other Rooms Living Room, Primary Bedroom, Bedroom 2, Kitchen, Foyer, Laundry, Bathroom 1
Main Level Bedrooms 2
Interior
Interior Features Ceiling Fan(s), Chair Railings, Combination Dining/Living, Crown Moldings, Floor Plan - Open, Intercom, Kitchen - Eat-In, Pantry, Primary Bath(s), Recessed Lighting, Sprinkler System, Tub Shower, Wood Floors
Hot Water 60+ Gallon Tank, Natural Gas
Heating Central
Cooling Central A/C
Fireplaces Number 1
Equipment Built-In Microwave, Dishwasher, Disposal, Dryer, Icemaker, Microwave, Oven/Range - Gas, Refrigerator, Stainless Steel Appliances, Washer
Window Features Double Pane,Screens,Sliding
Appliance Built-In Microwave, Dishwasher, Disposal, Dryer, Icemaker, Microwave, Oven/Range - Gas, Refrigerator, Stainless Steel Appliances, Washer
Heat Source Natural Gas, Central
Laundry Washer In Unit, Dryer In Unit
Exterior
Exterior Feature Balcony
Parking Features Garage - Front Entry
Garage Spaces 1.0
Amenities Available Common Grounds, Elevator, Extra Storage, Golf Course, Swimming Pool, Tot Lots/Playground
Water Access N
Accessibility None
Porch Balcony
Total Parking Spaces 1
Garage Y
Building
Story 1
Unit Features Garden 1 - 4 Floors
Sewer Public Sewer
Water Public
Architectural Style Contemporary
Level or Stories 1
Additional Building Above Grade, Below Grade
New Construction N
Schools
Elementary Schools Waverly
Middle Schools Mount View
High Schools Marriotts Ridge
School District Howard County Public School System
Others
Pets Allowed Y
HOA Fee Include Common Area Maintenance,Ext Bldg Maint,Health Club,Insurance,Management,Recreation Facility,Snow Removal
Senior Community No
Tax ID 1403327116
Ownership Condominium
Security Features Carbon Monoxide Detector(s),Main Entrance Lock,Smoke Detector,Sprinkler System - Indoor,Window Grills
Horse Property N
Special Listing Condition Standard
Pets Allowed No Pet Restrictions
Read Less
Want to know what your home might be worth? Contact us for a FREE valuation!

Our team is ready to help you sell your home for the highest possible price ASAP

Bought with Sue M Millard • Berkshire Hathaway HomeServices Homesale Realty

GET MORE INFORMATION





