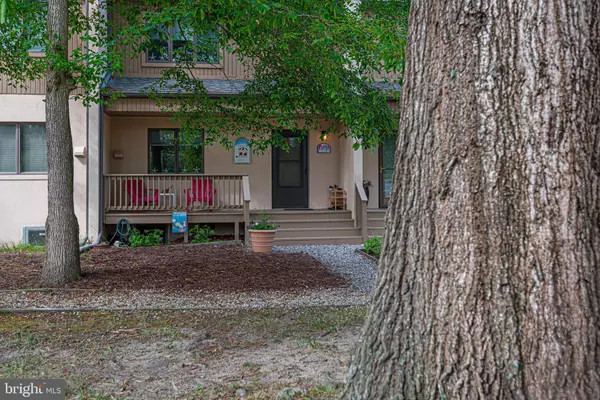$265,000
$269,900
1.8%For more information regarding the value of a property, please contact us for a free consultation.
717 TREETOP LN #B Bethany Beach, DE 19930
2 Beds
2 Baths
1,500 SqFt
Key Details
Sold Price $265,000
Property Type Townhouse
Sub Type Interior Row/Townhouse
Listing Status Sold
Purchase Type For Sale
Square Footage 1,500 sqft
Price per Sqft $176
Subdivision Villas Of Bethany West
MLS Listing ID DESU163978
Sold Date 08/21/20
Style Coastal
Bedrooms 2
Full Baths 2
HOA Fees $301/qua
HOA Y/N Y
Abv Grd Liv Area 1,500
Originating Board BRIGHT
Year Built 1984
Annual Tax Amount $1,148
Tax Year 2019
Lot Dimensions 0.00 x 0.00
Property Description
The perfect beach getaway! You will enjoy this adorable furnished townhouse that is perfect for long weekends or year round enjoyment. This townhome has a large front and rear yard, perfect for playing games and it is just steps to the pool and tennis courts. Inside you will find a well maintained home offering a living/dining room area with a wood burning fireplace, kitchen with newer flooring and breakfast bar, an amazing screened porch that is spacious and inviting for dining, taking a nap or playing scrabble in the evenings. Upstairs you find a large ensuite with 2 closets, an updated bathroom with the works and down the hallway a guest bedroom which would accommodate 3 guests easily and an updated hall bathroom which looks awesome! Updated Berber carpet in the bedrooms, no popcorn ceilings, newer slider, skylights on the screened porch and patio grill area. New HVAC in 2019. Enjoy the town trolley for .25 for the ride to the beach or a free Oceanside parking permit on designated streets. Relax by the pool, enjoy the open space that Villas Of Bethany West has to offer and the access to the Bethany Loop Canal. You will enjoy all the attractions that Bethany Beach has to offer, life guarded beaches, boardwalk with free summer entertainment, great restaurants and shopping plus the nature center park, fishing, golfing and boating all nearby.
Location
State DE
County Sussex
Area Baltimore Hundred (31001)
Zoning TN
Interior
Interior Features Carpet, Ceiling Fan(s), Combination Dining/Living, Floor Plan - Open, Kitchen - Efficiency, Primary Bath(s), Skylight(s)
Hot Water Electric
Heating Heat Pump(s)
Cooling Ceiling Fan(s), Central A/C, Heat Pump(s)
Flooring Carpet, Laminated, Vinyl
Fireplaces Number 1
Fireplaces Type Wood
Equipment Dishwasher, Disposal, Oven - Self Cleaning, Oven/Range - Electric, Washer/Dryer Stacked, Water Heater, Refrigerator, Microwave
Furnishings Yes
Fireplace Y
Window Features Screens
Appliance Dishwasher, Disposal, Oven - Self Cleaning, Oven/Range - Electric, Washer/Dryer Stacked, Water Heater, Refrigerator, Microwave
Heat Source Electric
Laundry Main Floor
Exterior
Exterior Feature Porch(es), Screened
Utilities Available Cable TV Available, Phone Available
Amenities Available Basketball Courts, Picnic Area, Pier/Dock, Pool - Outdoor, Tennis Courts, Tot Lots/Playground, Volleyball Courts, Water/Lake Privileges
Water Access N
Roof Type Asphalt
Street Surface Black Top
Accessibility None
Porch Porch(es), Screened
Road Frontage City/County
Garage N
Building
Story 2
Foundation Concrete Perimeter
Sewer Public Sewer
Water Public
Architectural Style Coastal
Level or Stories 2
Additional Building Above Grade, Below Grade
New Construction N
Schools
School District Indian River
Others
HOA Fee Include Common Area Maintenance,Lawn Maintenance,Pier/Dock Maintenance,Pool(s)
Senior Community No
Tax ID 134-13.00-122.00-86
Ownership Fee Simple
SqFt Source Estimated
Security Features Smoke Detector
Acceptable Financing Cash, Conventional
Listing Terms Cash, Conventional
Financing Cash,Conventional
Special Listing Condition Standard
Read Less
Want to know what your home might be worth? Contact us for a FREE valuation!

Our team is ready to help you sell your home for the highest possible price ASAP

Bought with Lee Ann Wilkinson • Berkshire Hathaway HomeServices PenFed Realty

GET MORE INFORMATION





