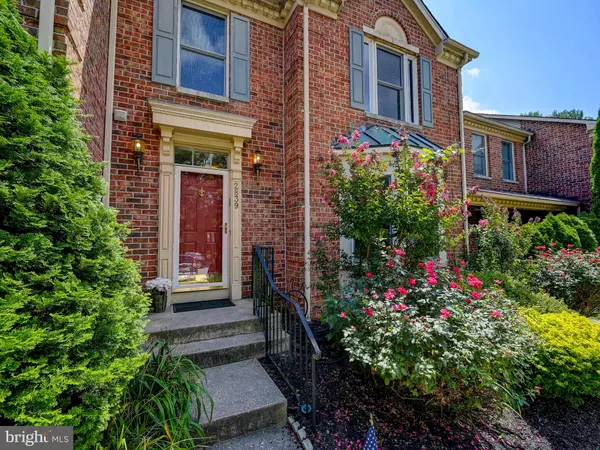$372,000
$349,900
6.3%For more information regarding the value of a property, please contact us for a free consultation.
2839 QUARRY HEIGHTS WAY Baltimore, MD 21209
3 Beds
4 Baths
2,066 SqFt
Key Details
Sold Price $372,000
Property Type Townhouse
Sub Type Interior Row/Townhouse
Listing Status Sold
Purchase Type For Sale
Square Footage 2,066 sqft
Price per Sqft $180
Subdivision Greenspring East
MLS Listing ID MDBC2005926
Sold Date 09/14/21
Style Colonial
Bedrooms 3
Full Baths 2
Half Baths 2
HOA Fees $34/qua
HOA Y/N Y
Abv Grd Liv Area 1,816
Originating Board BRIGHT
Year Built 1990
Annual Tax Amount $4,473
Tax Year 2020
Lot Size 2,352 Sqft
Acres 0.05
Property Description
RARELY AVAILABLE! ONE OF THE LARGEST BRICK 3 BEDROOM TOWNHOMES IN GREENSPRING EAST WITH OVER 2,000 SQFT. AMENITIES INCLUDE ROOF REPLACED IN 2012, VAULTED CEILINGS, LOTS OF RECESSED LIGHTS, CROWN MOLDINGS, BAY WINDOWS & HARDWOOD FLOORS IN THE KITCHEN. SPACIOUS LIVING ROOM & DINING ROOM WITH ACCESS TO LARGE DECK OVERLOOKING PRIVATE REAR YARD & WOODS. EAT-IN KITCHEN WITH STAINLESS APPLIANCES & BUILT-IN DESK. SPACIOUS PRIMARY BEDROOM WITH WALK-IN CLOSET & PRIVATE BATH WITH SOAKING TUB WITH JETS, SEPARATE SHOWER & DUAL SINKS. BRIGHT WALKOUT LOWER LEVEL FAMILY ROOM WITH SLIDERS TO PATIO, HALF BATH & LARGE STORAGE ROOM. OUTDOOR SHED INCLUDED. CONVENIENT LOCATION CLOSE TO QUARRY LAKE SHOPS & RESTAURANTS. BEAUTIFULLY MAINTAINED BY ORIGINAL OWNER.
Location
State MD
County Baltimore
Zoning RES
Rooms
Other Rooms Living Room, Dining Room, Primary Bedroom, Bedroom 2, Bedroom 3, Kitchen, Family Room
Basement Walkout Level, Improved, Windows
Interior
Interior Features Carpet, Ceiling Fan(s), Combination Dining/Living, Kitchen - Eat-In, Kitchen - Table Space, Recessed Lighting, Soaking Tub, Stall Shower, Tub Shower, Walk-in Closet(s), Window Treatments, Crown Moldings, Laundry Chute, Pantry, Primary Bath(s), Wood Floors
Hot Water Electric
Heating Heat Pump(s)
Cooling Central A/C, Ceiling Fan(s)
Equipment Built-In Microwave, Dishwasher, Disposal, Dryer, Exhaust Fan, Icemaker, Oven/Range - Electric, Refrigerator, Washer
Fireplace N
Window Features Screens
Appliance Built-In Microwave, Dishwasher, Disposal, Dryer, Exhaust Fan, Icemaker, Oven/Range - Electric, Refrigerator, Washer
Heat Source Electric
Exterior
Exterior Feature Deck(s)
Utilities Available Cable TV
Water Access N
Accessibility None
Porch Deck(s)
Garage N
Building
Lot Description Backs to Trees, Landscaping
Story 3
Sewer Public Sewer
Water Public
Architectural Style Colonial
Level or Stories 3
Additional Building Above Grade, Below Grade
Structure Type High,Vaulted Ceilings
New Construction N
Schools
Elementary Schools Summit Park
Middle Schools Pikesville
High Schools Pikesville
School District Baltimore County Public Schools
Others
HOA Fee Include Common Area Maintenance,Management
Senior Community No
Tax ID 04032100009883
Ownership Fee Simple
SqFt Source Assessor
Special Listing Condition Standard
Read Less
Want to know what your home might be worth? Contact us for a FREE valuation!

Our team is ready to help you sell your home for the highest possible price ASAP

Bought with Laura Q Byrne • Long & Foster Real Estate, Inc.

GET MORE INFORMATION





