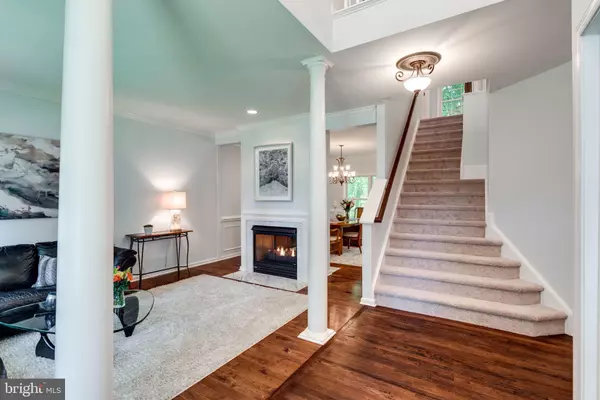$503,000
$499,900
0.6%For more information regarding the value of a property, please contact us for a free consultation.
29 DERRICK LN Stafford, VA 22554
5 Beds
4 Baths
3,888 SqFt
Key Details
Sold Price $503,000
Property Type Single Family Home
Sub Type Detached
Listing Status Sold
Purchase Type For Sale
Square Footage 3,888 sqft
Price per Sqft $129
Subdivision Vintage Oaks
MLS Listing ID VAST223072
Sold Date 09/11/20
Style Traditional
Bedrooms 5
Full Baths 3
Half Baths 1
HOA Y/N N
Abv Grd Liv Area 2,688
Originating Board BRIGHT
Year Built 2001
Annual Tax Amount $3,956
Tax Year 2020
Lot Size 0.466 Acres
Acres 0.47
Property Description
https://www.youtube.com/watch?v=KbCefEABqmY NO HOA! The backyard was just landscaped and opened up. Just completed renovations, beautiful bright home with plenty of natural light with great features such as open floor plan, beautiful screened-in porch with gorgeous views of greenery & in-law suite. Separate living & dining room on the main floor, home office, open kitchen with family room off of it. Kitchen with new granite countertops & butler s pantry with new quartzite counters. Brand new GE appliances in the kitchen -- dishwasher, fridge with French doors, stove & microwave. Two-zone HVAC. Wood floors on the main level. Master bath with new granite countertops and matte black hardware. Washer & dryer on the upper level. Plenty of storage space and closets! Walk-out basement with in-law suite featuring 1.5 bedrooms, full bath, full living area, kitchen and pantry & 2nd washer/dryer hookup; Two large additional storage areas in basement; Two deck areas (one screened-in, and one open), plus a platform facing the backyard great for entertaining or enjoying the scenery and relaxing after a hard day at work; Two car garage; Two sheds. Water filtration system. This beautiful home is conveniently situated in quiet street/neighborhood with only 13 other homes with plenty of green space in front and backyard Nearby amenities: Right off of Rte 1 and I-95 (EZ Pass Exit) -- Stafford, VA to Washington, DC via 1-95 EZ Pass is approximately 35 minutes. Very close to shopping and restaurants, including Stafford Marketplace (off of Rte. 610 - 4 minutes), Central Park Shopping Center (off of Rte. 17 - 18 min). Aquia Harbor and Marina (5 minutes). National Museum of the Marine Corps (11 minutes). Quantico Station / Quantico Marine Base (18 minutes). Wegmans (located in Fredericksburg & Woodbridge - both 18 minutes). Potomac Mills - Malls and Outlets (19 minutes). Workhouse Arts Center in Lorton (20 minutes). https://www.tourstaffordva.com/things-to-do/ (Stafford, VA is also the location of George Washington's childhood home)
Location
State VA
County Stafford
Zoning R1
Rooms
Other Rooms Living Room, Dining Room, Primary Bedroom, Bedroom 2, Bedroom 3, Bedroom 4, Kitchen, Family Room, Den, Bedroom 1, In-Law/auPair/Suite, Laundry, Office, Storage Room, Bathroom 2, Primary Bathroom, Full Bath, Half Bath
Basement Full, Connecting Stairway, Daylight, Full, English, Fully Finished, Heated, Rear Entrance, Walkout Level, Windows
Interior
Interior Features Built-Ins, Family Room Off Kitchen, Primary Bath(s), Wood Floors, Breakfast Area, Butlers Pantry, Carpet, Dining Area, Floor Plan - Open, Formal/Separate Dining Room, Kitchen - Gourmet, Pantry
Hot Water Natural Gas
Heating Forced Air, Zoned
Cooling Central A/C
Flooring Hardwood, Carpet
Fireplaces Number 2
Fireplaces Type Mantel(s), Screen, Double Sided
Equipment Built-In Microwave, Cooktop, Dishwasher, Disposal, Refrigerator, Icemaker, Stove
Fireplace Y
Appliance Built-In Microwave, Cooktop, Dishwasher, Disposal, Refrigerator, Icemaker, Stove
Heat Source Natural Gas
Exterior
Exterior Feature Deck(s), Screened
Parking Features Garage - Front Entry
Garage Spaces 2.0
Utilities Available Natural Gas Available, Water Available, Sewer Available
Water Access N
View Trees/Woods
Accessibility None
Porch Deck(s), Screened
Attached Garage 2
Total Parking Spaces 2
Garage Y
Building
Lot Description Cul-de-sac
Story 3
Sewer Public Sewer
Water Public
Architectural Style Traditional
Level or Stories 3
Additional Building Above Grade, Below Grade
Structure Type 9'+ Ceilings
New Construction N
Schools
Middle Schools Stafford
High Schools Brooke Point
School District Stafford County Public Schools
Others
Senior Community No
Tax ID 30-AA- - -1
Ownership Fee Simple
SqFt Source Assessor
Special Listing Condition Standard
Read Less
Want to know what your home might be worth? Contact us for a FREE valuation!

Our team is ready to help you sell your home for the highest possible price ASAP

Bought with Mukaram Ghani • RE/MAX Executives

GET MORE INFORMATION





