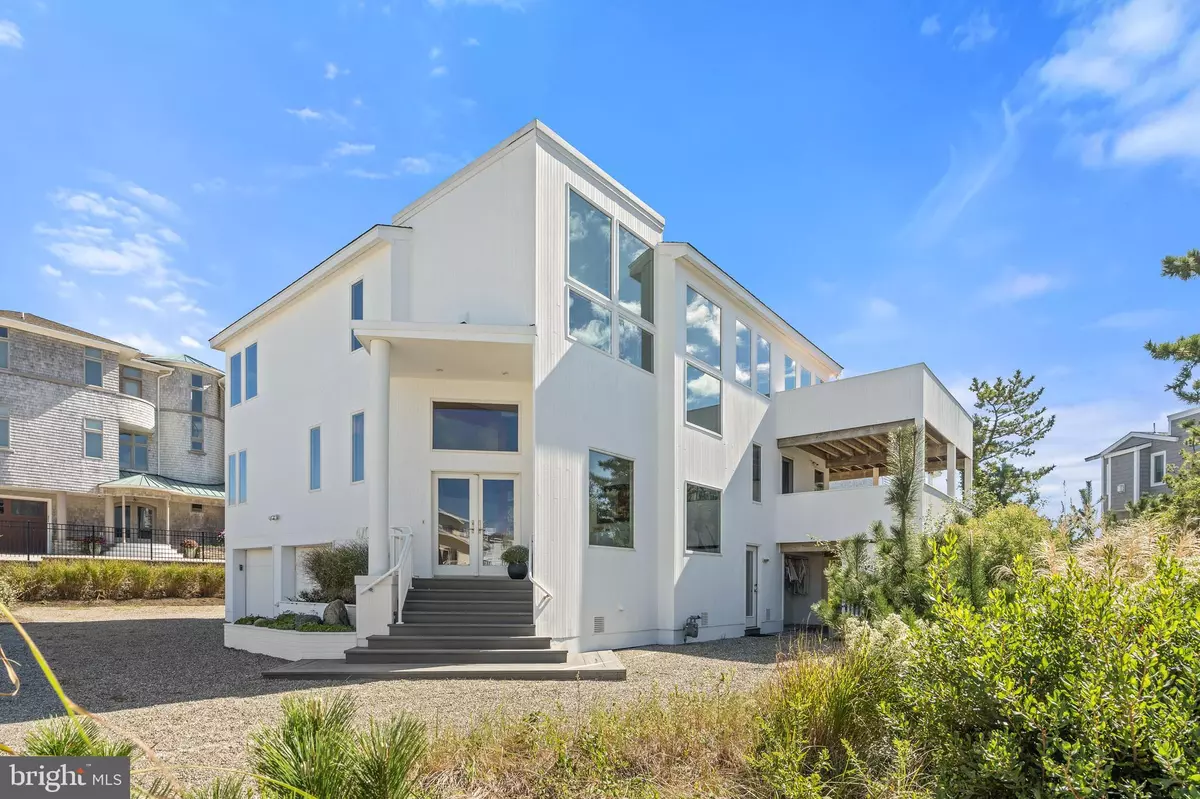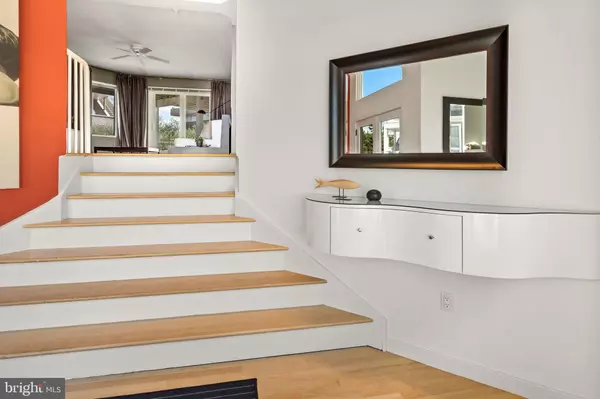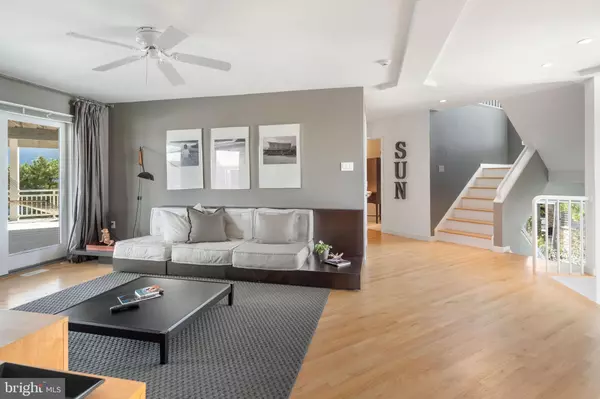$2,965,000
$2,495,000
18.8%For more information regarding the value of a property, please contact us for a free consultation.
47-C LONG BEACH BLVD. Long Beach Township, NJ 08008
4 Beds
4 Baths
2,690 SqFt
Key Details
Sold Price $2,965,000
Property Type Single Family Home
Sub Type Detached
Listing Status Sold
Purchase Type For Sale
Square Footage 2,690 sqft
Price per Sqft $1,102
Subdivision Loveladies
MLS Listing ID NJOC2003404
Sold Date 10/28/21
Style Contemporary,Reverse
Bedrooms 4
Full Baths 3
Half Baths 1
HOA Y/N N
Abv Grd Liv Area 2,690
Originating Board BRIGHT
Year Built 2000
Annual Tax Amount $17,451
Tax Year 2020
Lot Size 0.273 Acres
Acres 0.27
Lot Dimensions 125.00 x 95.00
Property Description
ALL HANDS ON DECK - Perfectly situated just one off the beach in Loveladies! HANDS DOWN one of the best oceanblock tracts with a spacious private double driveway easement, creating easier accessibility and a wider view window between homes. This reverse living contemporary boasts a stylish wide open & airy floor plan offering ocean & bay views with loads of natural light and beautiful hardwood flooring throughout including all bedrooms. Built in 2000 by renowned builder Thomas Keller, this home offers private beach access to a lifeguarded beach, 4 bedrooms all with deck access, 3.5 baths (2 master suites), 2 living areas and an oversized 2 car garage surrounded by 3 levels of spacious decking including a sky deck for the ultimate in indoor & outdoor entertaining. The main living area features cathedral ceilings, spacious living & dining areas, powder room, gourmet kitchen, white quartz counters, double wall oven, built-in microwave, electric cooktop, center island, insta hot, disposal, compactor, dishwasher and an amazing butler's pantry. Private upper level master suite with sitting area, office area, walk-in closet, large bath and ocean views. The main bedroom level features a junior master suite with bath and private deck access, family room with deck access, roomy laundry room, main level bathroom, 3rd & 4th bedrooms with deck access. Lovingly maintained, freshly stained and ready for your immediate enjoyment with plenty of room for a large pool and outdoor kitchen area on the sunny south side of the property. Other exterior highlights include attractive landscaping with automated irrigation, a ginormous outdoor shower with dressing area, exclusive beach chair storage and an awesome rinse off platform area for all toys with an extensive hand held shower hose and plenty of room for parking. Survey, elevation certificate, flood insurance declarations page & seller's property condition disclosure statement on file. Make an appointment today! CALLING ALL INVESTORS... This would make a great investment property with plenty of room for income growth by just adding a POOL!
Location
State NJ
County Ocean
Area Long Beach Twp (21518)
Zoning R10
Rooms
Main Level Bedrooms 3
Interior
Interior Features Breakfast Area, Butlers Pantry, Ceiling Fan(s), Central Vacuum, Combination Dining/Living, Dining Area, Floor Plan - Open, Kitchen - Gourmet, Kitchen - Island, Primary Bedroom - Ocean Front, Spiral Staircase, Sprinkler System, Stall Shower, Tub Shower, Upgraded Countertops, Walk-in Closet(s), Window Treatments, Wood Floors
Hot Water Natural Gas, Tankless
Heating Forced Air, Programmable Thermostat, Zoned
Cooling Central A/C, Programmable Thermostat, Zoned
Flooring Ceramic Tile, Hardwood
Equipment Central Vacuum, Cooktop, Dishwasher, Disposal, Dryer - Front Loading, Dryer - Gas, Extra Refrigerator/Freezer, Icemaker, Instant Hot Water, Microwave, Oven - Double, Oven - Wall, Refrigerator, Stainless Steel Appliances, Trash Compactor, Washer, Water Heater - Tankless
Furnishings Yes
Fireplace N
Window Features Casement
Appliance Central Vacuum, Cooktop, Dishwasher, Disposal, Dryer - Front Loading, Dryer - Gas, Extra Refrigerator/Freezer, Icemaker, Instant Hot Water, Microwave, Oven - Double, Oven - Wall, Refrigerator, Stainless Steel Appliances, Trash Compactor, Washer, Water Heater - Tankless
Heat Source Natural Gas
Laundry Main Floor
Exterior
Exterior Feature Deck(s), Roof
Parking Features Additional Storage Area, Garage - Front Entry, Garage Door Opener, Inside Access, Oversized
Garage Spaces 12.0
Utilities Available Under Ground
Water Access Y
Water Access Desc Fishing Allowed,Private Access,Public Beach,Swimming Allowed
View Bay, Ocean, Panoramic, Water
Roof Type Asphalt,Fiberglass,Flat,Shingle
Accessibility 2+ Access Exits, Doors - Lever Handle(s)
Porch Deck(s), Roof
Attached Garage 2
Total Parking Spaces 12
Garage Y
Building
Lot Description Cul-de-sac, Landscaping, Level, Premium, Rear Yard
Story 2.5
Foundation Flood Vent, Pilings, Slab
Sewer Public Sewer
Water Public
Architectural Style Contemporary, Reverse
Level or Stories 2.5
Additional Building Above Grade, Below Grade
Structure Type Cathedral Ceilings,Dry Wall
New Construction N
Schools
School District Southern Regional Schools
Others
Pets Allowed Y
Senior Community No
Tax ID 18-00020 47-00003
Ownership Fee Simple
SqFt Source Assessor
Acceptable Financing Cash, Conventional, Negotiable
Listing Terms Cash, Conventional, Negotiable
Financing Cash,Conventional,Negotiable
Special Listing Condition Standard
Pets Allowed No Pet Restrictions
Read Less
Want to know what your home might be worth? Contact us for a FREE valuation!

Our team is ready to help you sell your home for the highest possible price ASAP

Bought with Egon Willy Kahl • Jersea Realty, LLC - SB

GET MORE INFORMATION





