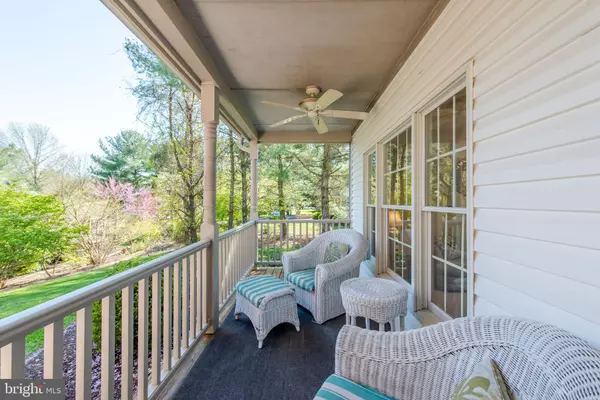$630,000
$625,000
0.8%For more information regarding the value of a property, please contact us for a free consultation.
9748 GUDEL DR Ellicott City, MD 21042
5 Beds
4 Baths
3,868 SqFt
Key Details
Sold Price $630,000
Property Type Single Family Home
Sub Type Detached
Listing Status Sold
Purchase Type For Sale
Square Footage 3,868 sqft
Price per Sqft $162
Subdivision Bridgewater
MLS Listing ID MDHW278304
Sold Date 07/27/20
Style Colonial
Bedrooms 5
Full Baths 3
Half Baths 1
HOA Y/N N
Abv Grd Liv Area 3,168
Originating Board BRIGHT
Year Built 1989
Annual Tax Amount $8,879
Tax Year 2019
Lot Size 0.478 Acres
Acres 0.48
Property Description
Picture-perfect home on a quaint and quiet street offers idyllic interiors and exteriors! A manicured yard invites you to a charming front porch and attractive entry. Open living and dining rooms share a cathedral ceiling and brilliant natural light from windows and skylights. Updated chef's kitchen is equipped with white shaker cabinets, stainless steel appliances, Silestone counters, an oversized center island, built-in workstation, and a breakfast room sharing a dual-sided fireplace with the cozy family room accessing the deck. A main level study or optional bedroom with full bath allows for a flexible floor plan! The upper level hosts 4 spacious bedrooms - including the owner's suite with cathedral ceilings, a walk-in closet, and a private bath with an updated dual-sink vanity, frameless shower, and jetted tub. Finished lower level features a rec room with NEW carpet, game room, bar area, and half-bath. Your backyard oasis boasts a huge tiered deck, hot tub area, and private open yard providing the perfect spot for outdoor dining, entertaining, and relaxing. This immaculate home is ready to fill with new memories!
Location
State MD
County Howard
Zoning R20
Rooms
Other Rooms Living Room, Dining Room, Primary Bedroom, Bedroom 2, Bedroom 3, Bedroom 4, Kitchen, Game Room, Family Room, Breakfast Room, Study, Laundry, Recreation Room
Basement Full, Fully Finished, Heated, Improved, Daylight, Partial, Sump Pump
Main Level Bedrooms 1
Interior
Interior Features Attic, Carpet, Ceiling Fan(s), Chair Railings, Family Room Off Kitchen, Kitchen - Eat-In, Kitchen - Island, Recessed Lighting, Stall Shower, Walk-in Closet(s), Wood Floors, Entry Level Bedroom
Hot Water Electric
Heating Heat Pump(s)
Cooling Central A/C
Flooring Hardwood, Carpet
Fireplaces Number 1
Fireplaces Type Double Sided, Gas/Propane
Equipment Cooktop, Cooktop - Down Draft, Dishwasher, Disposal, Exhaust Fan, Icemaker, Oven - Wall, Refrigerator, Stainless Steel Appliances, Water Heater, Microwave, Dryer, Washer
Fireplace Y
Window Features Double Pane,Energy Efficient,Insulated,Screens,Skylights
Appliance Cooktop, Cooktop - Down Draft, Dishwasher, Disposal, Exhaust Fan, Icemaker, Oven - Wall, Refrigerator, Stainless Steel Appliances, Water Heater, Microwave, Dryer, Washer
Heat Source Electric
Laundry Main Floor
Exterior
Exterior Feature Deck(s), Porch(es)
Parking Features Garage - Front Entry
Garage Spaces 2.0
Fence Invisible
Water Access N
View Trees/Woods
Roof Type Asphalt
Accessibility None
Porch Deck(s), Porch(es)
Attached Garage 2
Total Parking Spaces 2
Garage Y
Building
Lot Description Backs to Trees, Landscaping, Partly Wooded
Story 3
Sewer Public Sewer
Water Public
Architectural Style Colonial
Level or Stories 3
Additional Building Above Grade, Below Grade
Structure Type Cathedral Ceilings
New Construction N
Schools
Elementary Schools Waverly
Middle Schools Patapsco
High Schools Mt. Hebron
School District Howard County Public School System
Others
Senior Community No
Tax ID 1402336375
Ownership Fee Simple
SqFt Source Assessor
Security Features Electric Alarm
Special Listing Condition Standard
Read Less
Want to know what your home might be worth? Contact us for a FREE valuation!

Our team is ready to help you sell your home for the highest possible price ASAP

Bought with Wendy Slaughter • Elevate Real Estate Brokerage

GET MORE INFORMATION





