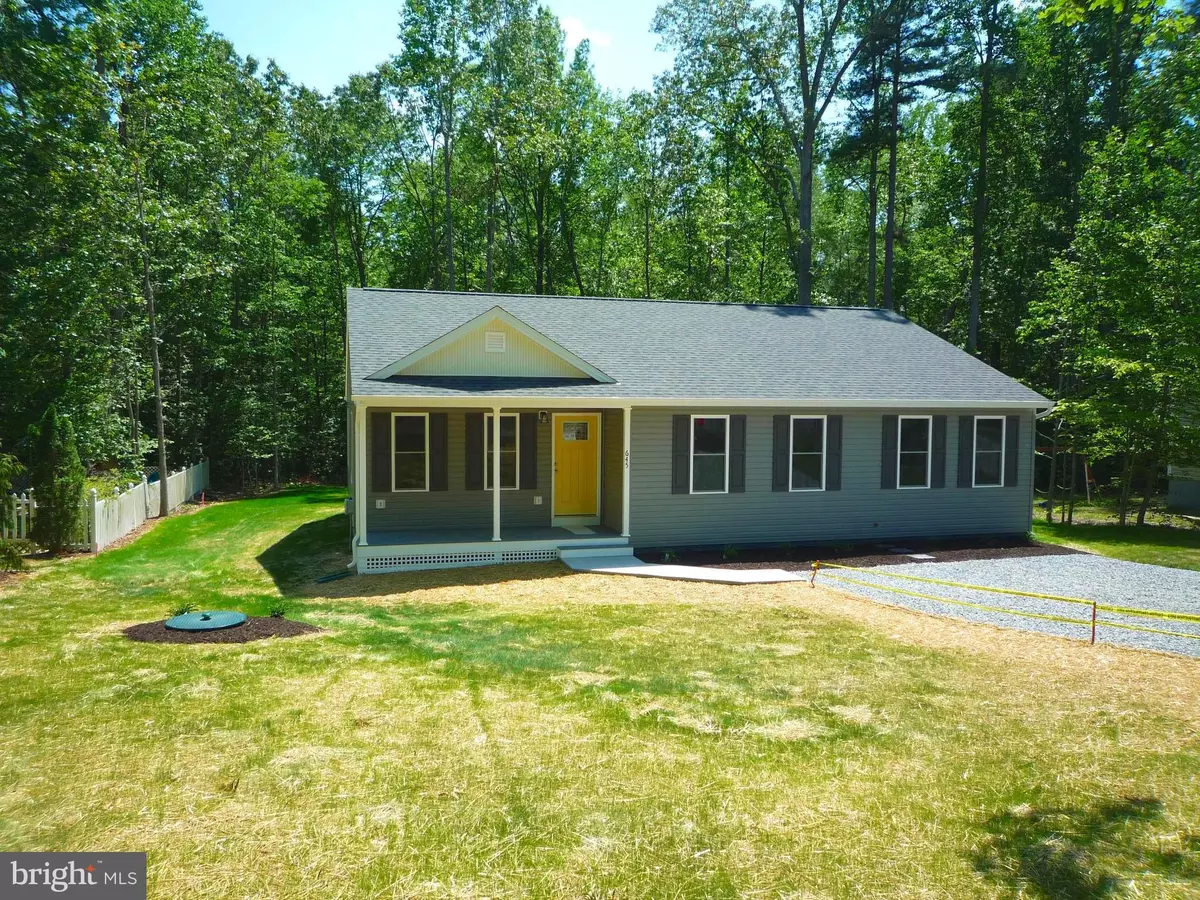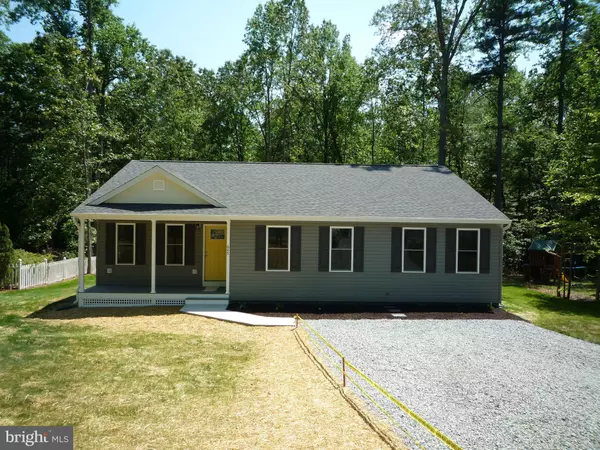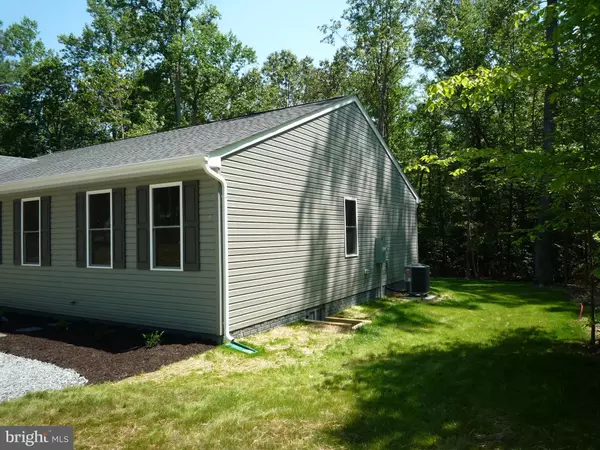$240,000
$243,900
1.6%For more information regarding the value of a property, please contact us for a free consultation.
645 WELSH DR Ruther Glen, VA 22546
4 Beds
2 Baths
1,576 SqFt
Key Details
Sold Price $240,000
Property Type Single Family Home
Sub Type Detached
Listing Status Sold
Purchase Type For Sale
Square Footage 1,576 sqft
Price per Sqft $152
Subdivision Lake Land Or
MLS Listing ID VACV122298
Sold Date 07/08/20
Style Ranch/Rambler
Bedrooms 4
Full Baths 2
HOA Fees $95/ann
HOA Y/N Y
Abv Grd Liv Area 1,576
Originating Board BRIGHT
Year Built 2020
Annual Tax Amount $199
Tax Year 2019
Lot Size 0.275 Acres
Acres 0.28
Property Description
Attractive new 1576 square foot construction in Lake Land 'Or. Upgrades include wide open floor plan with beautiful vinyl plank flooring through out the kitchen, living room, hallway, bath and laundry room with all four bedrooms utilizing carpet and featuring a ceiling fan. The large master bedroom measures 17X14, plus a roomy walk-in closet. Kitchen offers extensive cupboard space and direct access to the 10x12 deck perfect for grilling and entertaining. The 80 sqft trek board front porch provides a relaxing spot to just sit and watch the cars go by. House also features a conditional crawl space which is fully insulated and climate controlled. Lake Land' Or is a gated community with security and maintenance facilities. Amenities include a club house with workout facility, swimming pools, playground, tennis courts, beach, boat ramps, soccer fields, archery range, skeet range, and campground. The finishing touches on this home are currently in progress; be the first to check it out.
Location
State VA
County Caroline
Zoning R1
Rooms
Other Rooms Living Room, Primary Bedroom, Bedroom 2, Bedroom 3, Kitchen, Bedroom 1, Laundry
Main Level Bedrooms 4
Interior
Interior Features Ceiling Fan(s), Combination Dining/Living, Combination Kitchen/Dining, Floor Plan - Open, Kitchen - Eat-In, Kitchen - Island, Primary Bath(s), Walk-in Closet(s)
Hot Water Electric
Heating Heat Pump(s)
Cooling Heat Pump(s), Central A/C
Equipment Built-In Microwave, Dishwasher, Refrigerator, Stainless Steel Appliances, Stove
Appliance Built-In Microwave, Dishwasher, Refrigerator, Stainless Steel Appliances, Stove
Heat Source Electric
Laundry Has Laundry, Hookup, Main Floor
Exterior
Utilities Available Electric Available, Sewer Available, Water Available
Water Access N
Roof Type Architectural Shingle
Accessibility None
Garage N
Building
Story 1
Foundation Crawl Space
Sewer Public Sewer
Water Public
Architectural Style Ranch/Rambler
Level or Stories 1
Additional Building Above Grade, Below Grade
New Construction Y
Schools
High Schools Caroline
School District Caroline County Public Schools
Others
Senior Community No
Tax ID 51A6-1-B-499
Ownership Fee Simple
SqFt Source Estimated
Special Listing Condition Standard
Read Less
Want to know what your home might be worth? Contact us for a FREE valuation!

Our team is ready to help you sell your home for the highest possible price ASAP

Bought with Kati J Sweeney Bock • Berkshire Hathaway HomeServices PenFed Realty

GET MORE INFORMATION





