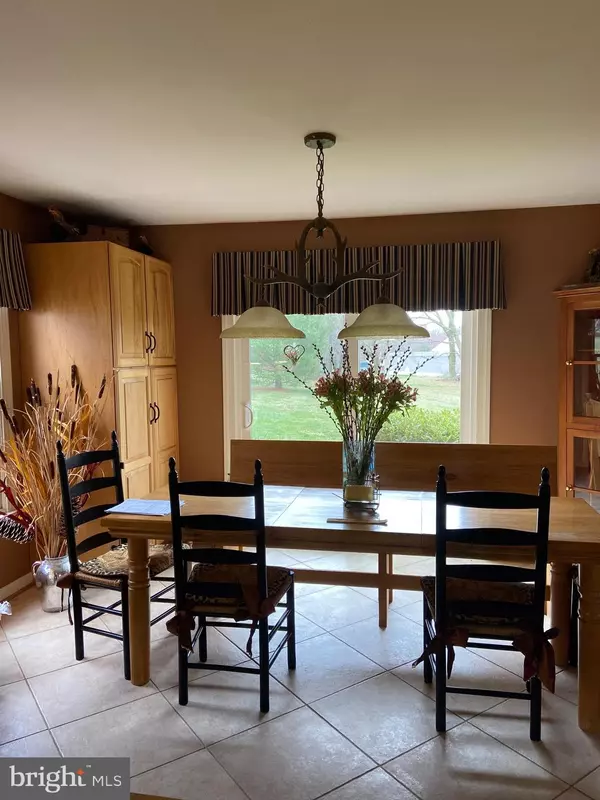$494,000
$515,000
4.1%For more information regarding the value of a property, please contact us for a free consultation.
832 WARBURTON RD Elkton, MD 21921
4 Beds
3 Baths
2,666 SqFt
Key Details
Sold Price $494,000
Property Type Single Family Home
Sub Type Detached
Listing Status Sold
Purchase Type For Sale
Square Footage 2,666 sqft
Price per Sqft $185
Subdivision None Dev
MLS Listing ID MDCC168782
Sold Date 06/25/20
Style Colonial,Contemporary
Bedrooms 4
Full Baths 2
Half Baths 1
HOA Y/N N
Abv Grd Liv Area 2,666
Originating Board BRIGHT
Year Built 1973
Annual Tax Amount $3,493
Tax Year 2019
Lot Size 6.140 Acres
Acres 6.14
Property Description
Incredible opportunity to own this magnificent oasis, Long View is nestled in the heart of Fair Hill horse country. With over 6 acres you can apply for tax reduction . This home has been professionally decorated, expanded and is meticulous inside and out. Forget HGTV and walk into Better Homes and Gardens! Use the new 3 bay garage for your horses or your cars. There is electric and a frost free water valve at the rear of the property also ready for a barn. Absolutely move in ready for a fantastic summer by the pool or hanging out in the pastures with the horses. Pool House has electric, minibar and fridge. Beautiful brick patio for BBQing between the house and the pool. Hand made custom kitchen cabinetry, gorgeous family room with real stone fireplace and beamed , wooden ceilings. Heated workshop in basement. This home is casual elegance redefined. Absolutely must see. Pictures coming soon.
Location
State MD
County Cecil
Zoning NAR
Rooms
Basement Full
Interior
Interior Features Breakfast Area, Carpet, Ceiling Fan(s), Crown Moldings, Dining Area, Exposed Beams, Family Room Off Kitchen, Floor Plan - Open, Formal/Separate Dining Room, Kitchen - Gourmet, Kitchen - Table Space, Primary Bath(s), Recessed Lighting, Upgraded Countertops, Walk-in Closet(s), Water Treat System, Window Treatments, Wood Floors, Wood Stove
Hot Water Electric
Heating Forced Air, Heat Pump - Oil BackUp
Cooling Central A/C
Flooring Hardwood, Ceramic Tile
Fireplaces Number 2
Fireplaces Type Fireplace - Glass Doors, Mantel(s), Stone, Wood, Insert
Equipment Commercial Range, Dishwasher, Dryer - Electric, Range Hood, Refrigerator, Six Burner Stove, Stainless Steel Appliances, Washer, Water Conditioner - Owned, Water Heater
Fireplace Y
Appliance Commercial Range, Dishwasher, Dryer - Electric, Range Hood, Refrigerator, Six Burner Stove, Stainless Steel Appliances, Washer, Water Conditioner - Owned, Water Heater
Heat Source Oil
Laundry Main Floor
Exterior
Exterior Feature Brick, Patio(s)
Parking Features Garage Door Opener
Garage Spaces 3.0
Pool Fenced, In Ground
Water Access N
View Garden/Lawn
Roof Type Shingle
Accessibility 2+ Access Exits
Porch Brick, Patio(s)
Total Parking Spaces 3
Garage Y
Building
Story 2
Sewer On Site Septic
Water Well
Architectural Style Colonial, Contemporary
Level or Stories 2
Additional Building Above Grade, Below Grade
New Construction N
Schools
Elementary Schools Leeds
Middle Schools Cherry Hill
High Schools Rising Sun
School District Cecil County Public Schools
Others
Senior Community No
Tax ID 0803013006
Ownership Fee Simple
SqFt Source Estimated
Security Features Carbon Monoxide Detector(s),Security System
Acceptable Financing USDA, VA, FHA, Cash
Listing Terms USDA, VA, FHA, Cash
Financing USDA,VA,FHA,Cash
Special Listing Condition Standard
Read Less
Want to know what your home might be worth? Contact us for a FREE valuation!

Our team is ready to help you sell your home for the highest possible price ASAP

Bought with Norman P Wehner • Real-Trust-Associates, LLC.

GET MORE INFORMATION





