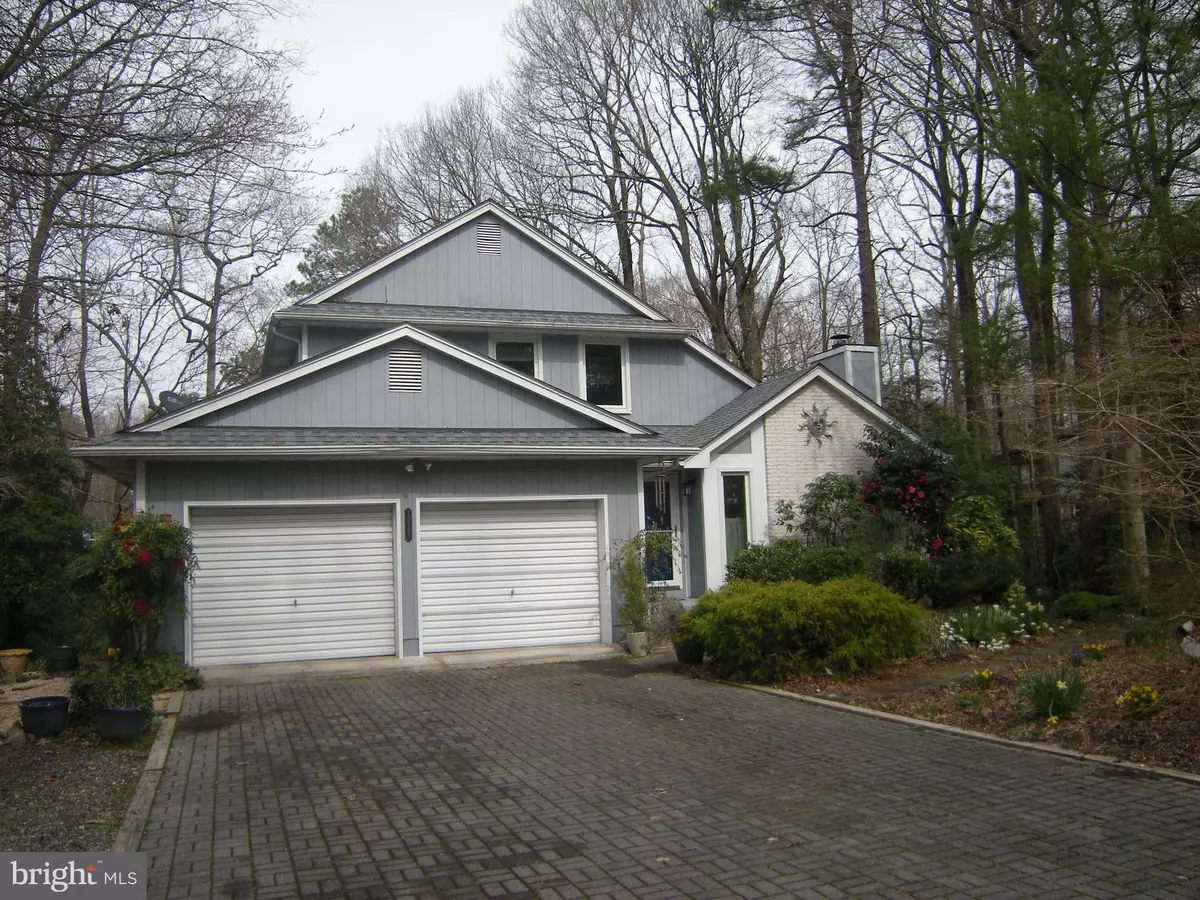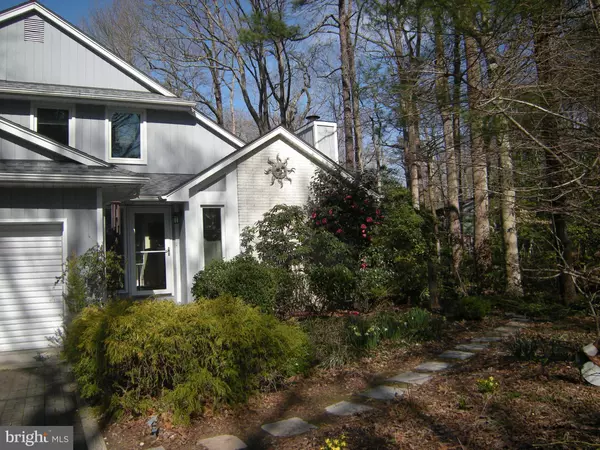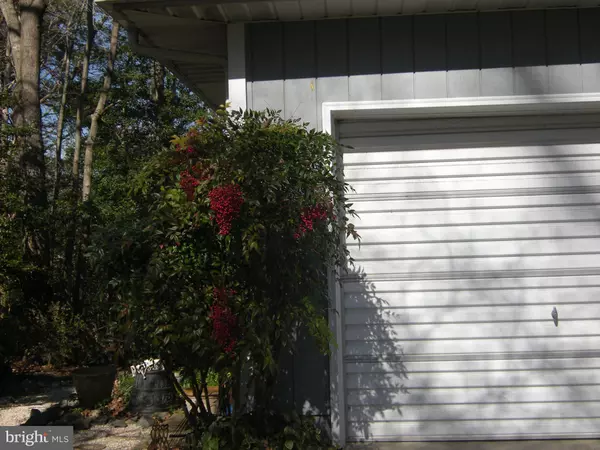$470,000
$456,000
3.1%For more information regarding the value of a property, please contact us for a free consultation.
12963 MILLS CREEK DR Lusby, MD 20657
4 Beds
3 Baths
2,082 SqFt
Key Details
Sold Price $470,000
Property Type Single Family Home
Sub Type Detached
Listing Status Sold
Purchase Type For Sale
Square Footage 2,082 sqft
Price per Sqft $225
Subdivision Drum Point
MLS Listing ID MDCA181748
Sold Date 05/17/21
Style Contemporary
Bedrooms 4
Full Baths 2
Half Baths 1
HOA Fees $13/ann
HOA Y/N Y
Abv Grd Liv Area 2,082
Originating Board BRIGHT
Year Built 1987
Annual Tax Amount $3,868
Tax Year 2020
Lot Size 0.560 Acres
Acres 0.56
Property Description
Waterfront home located in Drum Point on Millcreek. Contemporary with 3 bedrooms and 2 1/2 baths. One Master bedroom with bath on main level. Dining room, vaulted ceiling living room with gas log fireplace. View of water from the kitchen window, glass door to deck overlooking the back yard and waterview. SS appliances. Half bath on main level. Upstairs has second master bedroom with bath. Third bedroom used as office & company sleeping space. Art Room has a closet, sky light, track lighting a large futon. Unfinished basement allowing you to finish it your way. Roughed-in plumbing. Sliding glass door to back yard. Fenced in section of back yard, good for pets. Two car garage with build-in storage. Half acre lot, grounds are beautifully landscaped. Waterfront has a pier for your boat & also a bench for relaxing. Owner had his 26' foot at the pier. Wonderful gazebo for picnics and eating hard crabs.
Location
State MD
County Calvert
Zoning R-1
Rooms
Basement Connecting Stairway, Daylight, Partial, Full, Outside Entrance, Rear Entrance, Unfinished
Main Level Bedrooms 1
Interior
Interior Features Breakfast Area, Carpet, Ceiling Fan(s), Combination Dining/Living, Entry Level Bedroom, Floor Plan - Traditional, Kitchen - Country, Recessed Lighting, Skylight(s), Stall Shower, Tub Shower
Hot Water Electric
Heating Heat Pump(s)
Cooling Heat Pump(s), Central A/C, Ceiling Fan(s), Programmable Thermostat
Fireplaces Number 1
Fireplaces Type Gas/Propane, Screen
Equipment Dishwasher, Dryer - Electric, Exhaust Fan, Extra Refrigerator/Freezer, Icemaker, Oven/Range - Electric, Range Hood, Refrigerator, Stainless Steel Appliances, Washer, Water Heater
Fireplace Y
Appliance Dishwasher, Dryer - Electric, Exhaust Fan, Extra Refrigerator/Freezer, Icemaker, Oven/Range - Electric, Range Hood, Refrigerator, Stainless Steel Appliances, Washer, Water Heater
Heat Source Central, Electric
Exterior
Exterior Feature Deck(s)
Parking Features Additional Storage Area, Garage - Front Entry, Inside Access
Garage Spaces 4.0
Fence Partially, Rear, Wire, Wood
Water Access Y
Water Access Desc Canoe/Kayak,Boat - Powered,Private Access
View Creek/Stream
Accessibility None
Porch Deck(s)
Attached Garage 2
Total Parking Spaces 4
Garage Y
Building
Lot Description Landscaping, Stream/Creek, Trees/Wooded
Story 2
Sewer Community Septic Tank, Private Septic Tank
Water Well
Architectural Style Contemporary
Level or Stories 2
Additional Building Above Grade, Below Grade
New Construction N
Schools
Elementary Schools Dowell
Middle Schools Mill Creek
High Schools Patuxent
School District Calvert County Public Schools
Others
Senior Community No
Tax ID 0501172034
Ownership Fee Simple
SqFt Source Assessor
Acceptable Financing Conventional, VA
Listing Terms Conventional, VA
Financing Conventional,VA
Special Listing Condition Standard
Read Less
Want to know what your home might be worth? Contact us for a FREE valuation!

Our team is ready to help you sell your home for the highest possible price ASAP

Bought with Jeffrey J Nunes • Residential Plus Real Estate Services

GET MORE INFORMATION





