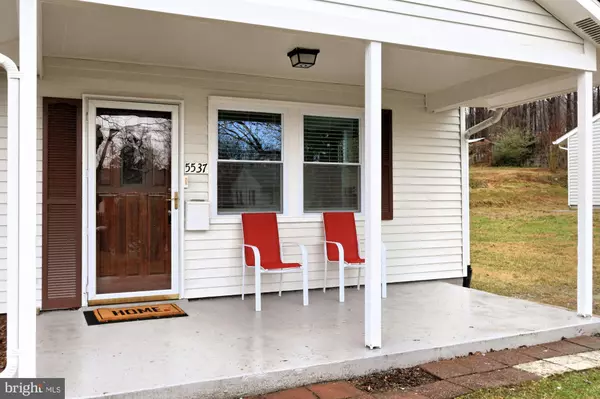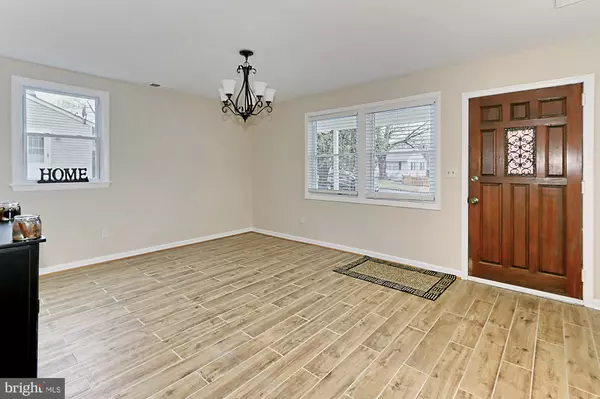$417,000
$425,000
1.9%For more information regarding the value of a property, please contact us for a free consultation.
5537 HALWIS ST Alexandria, VA 22303
4 Beds
1 Bath
1,378 SqFt
Key Details
Sold Price $417,000
Property Type Single Family Home
Sub Type Detached
Listing Status Sold
Purchase Type For Sale
Square Footage 1,378 sqft
Price per Sqft $302
Subdivision Burgundy Manor
MLS Listing ID VAFX1107592
Sold Date 03/20/20
Style Ranch/Rambler
Bedrooms 4
Full Baths 1
HOA Y/N N
Abv Grd Liv Area 1,378
Originating Board BRIGHT
Year Built 1956
Annual Tax Amount $4,757
Tax Year 2019
Lot Size 0.254 Acres
Acres 0.25
Property Description
Updated one level home,perfectly sited on a cul de sac street backing to parkland and mature trees. With a roof that is just 2 years old and an HVAC less than 7 years old, major expenses should be far into the future. Warm gas heat! The kitchen has just been updated with new appliances, granite counters and other appointments. Tile flooring graces much of the home, with brand new carpet in the rear family room. A bright and sunny laundry room is located off the kitchen. Soon, the trees will be back in bloom and the benefits of backing to deeply wooded parkland will be apparent. Invest in one of the hottest locations in Alexandria, with easy access to metro and all major commuting routes. If you have your heart set on a detached home, don't miss this one!
Location
State VA
County Fairfax
Zoning 140
Rooms
Other Rooms Living Room, Primary Bedroom, Bedroom 2, Bedroom 3, Kitchen, Family Room, Laundry, Office
Main Level Bedrooms 4
Interior
Interior Features Ceiling Fan(s), Combination Dining/Living, Attic, Entry Level Bedroom, Kitchen - Eat-In, Kitchen - Table Space, Upgraded Countertops
Hot Water Natural Gas
Heating Forced Air
Cooling Ceiling Fan(s), Central A/C
Flooring Carpet, Laminated, Tile/Brick
Equipment Cooktop, Dishwasher, Disposal, Dryer, Oven - Wall, Refrigerator, Stainless Steel Appliances, Washer, Water Heater
Fireplace N
Window Features Double Pane,Vinyl Clad
Appliance Cooktop, Dishwasher, Disposal, Dryer, Oven - Wall, Refrigerator, Stainless Steel Appliances, Washer, Water Heater
Heat Source Natural Gas
Laundry Main Floor
Exterior
Exterior Feature Porch(es)
Fence Partially
Utilities Available Fiber Optics Available
Water Access N
View Trees/Woods, Park/Greenbelt
Roof Type Architectural Shingle
Accessibility Level Entry - Main
Porch Porch(es)
Garage N
Building
Lot Description Backs - Parkland, Backs to Trees, Cul-de-sac
Story 1
Foundation Crawl Space, Slab
Sewer Public Sewer
Water Public
Architectural Style Ranch/Rambler
Level or Stories 1
Additional Building Above Grade, Below Grade
New Construction N
Schools
Elementary Schools Cameron
Middle Schools Twain
High Schools Edison
School District Fairfax County Public Schools
Others
Pets Allowed Y
Senior Community No
Tax ID 0822 06 0017
Ownership Fee Simple
SqFt Source Assessor
Horse Property N
Special Listing Condition Standard
Pets Allowed No Pet Restrictions
Read Less
Want to know what your home might be worth? Contact us for a FREE valuation!

Our team is ready to help you sell your home for the highest possible price ASAP

Bought with Jordan D Stuart • Keller Williams Capital Properties

GET MORE INFORMATION





