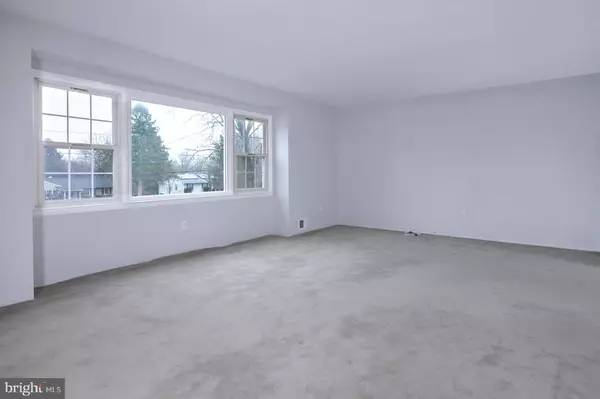$370,000
$399,000
7.3%For more information regarding the value of a property, please contact us for a free consultation.
19 STATE PARK DR Titusville, NJ 08560
4 Beds
3 Baths
0.46 Acres Lot
Key Details
Sold Price $370,000
Property Type Single Family Home
Sub Type Detached
Listing Status Sold
Purchase Type For Sale
Subdivision Washington Estates
MLS Listing ID NJME292078
Sold Date 07/21/20
Style Colonial
Bedrooms 4
Full Baths 2
Half Baths 1
HOA Y/N N
Originating Board BRIGHT
Year Built 1960
Annual Tax Amount $13,293
Tax Year 2019
Lot Size 0.460 Acres
Acres 0.46
Lot Dimensions 0.00 x 0.00
Property Description
In a convenient neighborhood near major thoroughfares and close to Washington Crossing Park, this lovely home has so much to offer: an updated kitchen with new stainless steel appliances, new (2019) septic, a screened porch for bug-less summer meals, and refreshed bathrooms to name some! Enter to find the living room is bright with sunshine as is the dining room and the eat-in kitchen. The family room with a fireplace is where happy memories will be made. A large basement provides room for storage and hobbies and could easily be finished with its high ceilings. On the second floor, the owner s suite includes a recently updated bathroom. Three additional bedrooms are served by another updated clean-lined bath in the hall. Immaculate and turn-key, move right in and enjoy all the area has to offer: trains to New York and Philly, biking on the Tow Path, an array of dining options in nearby Lambertville, New Hope and Pennington, and top-rated Hopewell Valley schools. Welcome!
Location
State NJ
County Mercer
Area Hopewell Twp (21106)
Zoning R100
Rooms
Other Rooms Living Room, Dining Room, Primary Bedroom, Bedroom 2, Bedroom 3, Bedroom 4, Kitchen, Family Room, Basement, Foyer, Laundry, Screened Porch
Basement Combination, Interior Access
Interior
Interior Features Breakfast Area, Carpet, Family Room Off Kitchen
Heating Forced Air
Cooling Central A/C
Flooring Hardwood, Laminated
Equipment Dryer, Dishwasher, Oven/Range - Gas, Refrigerator, Washer
Appliance Dryer, Dishwasher, Oven/Range - Gas, Refrigerator, Washer
Heat Source Natural Gas
Exterior
Parking Features Additional Storage Area, Garage - Front Entry, Garage Door Opener
Garage Spaces 2.0
Water Access N
Roof Type Asphalt
Accessibility None
Attached Garage 2
Total Parking Spaces 2
Garage Y
Building
Story 2
Sewer On Site Septic
Water Public
Architectural Style Colonial
Level or Stories 2
Additional Building Above Grade, Below Grade
New Construction N
Schools
Elementary Schools Bear Tavern E.S.
Middle Schools Timberlane M.S.
High Schools Hoval
School District Hopewell Valley Regional Schools
Others
Senior Community No
Tax ID 06-00092 02-00026
Ownership Fee Simple
SqFt Source Assessor
Acceptable Financing Conventional, FHA, Cash
Listing Terms Conventional, FHA, Cash
Financing Conventional,FHA,Cash
Special Listing Condition Standard
Read Less
Want to know what your home might be worth? Contact us for a FREE valuation!

Our team is ready to help you sell your home for the highest possible price ASAP

Bought with Verna McShane • BHHS Fox & Roach - Robbinsville

GET MORE INFORMATION





