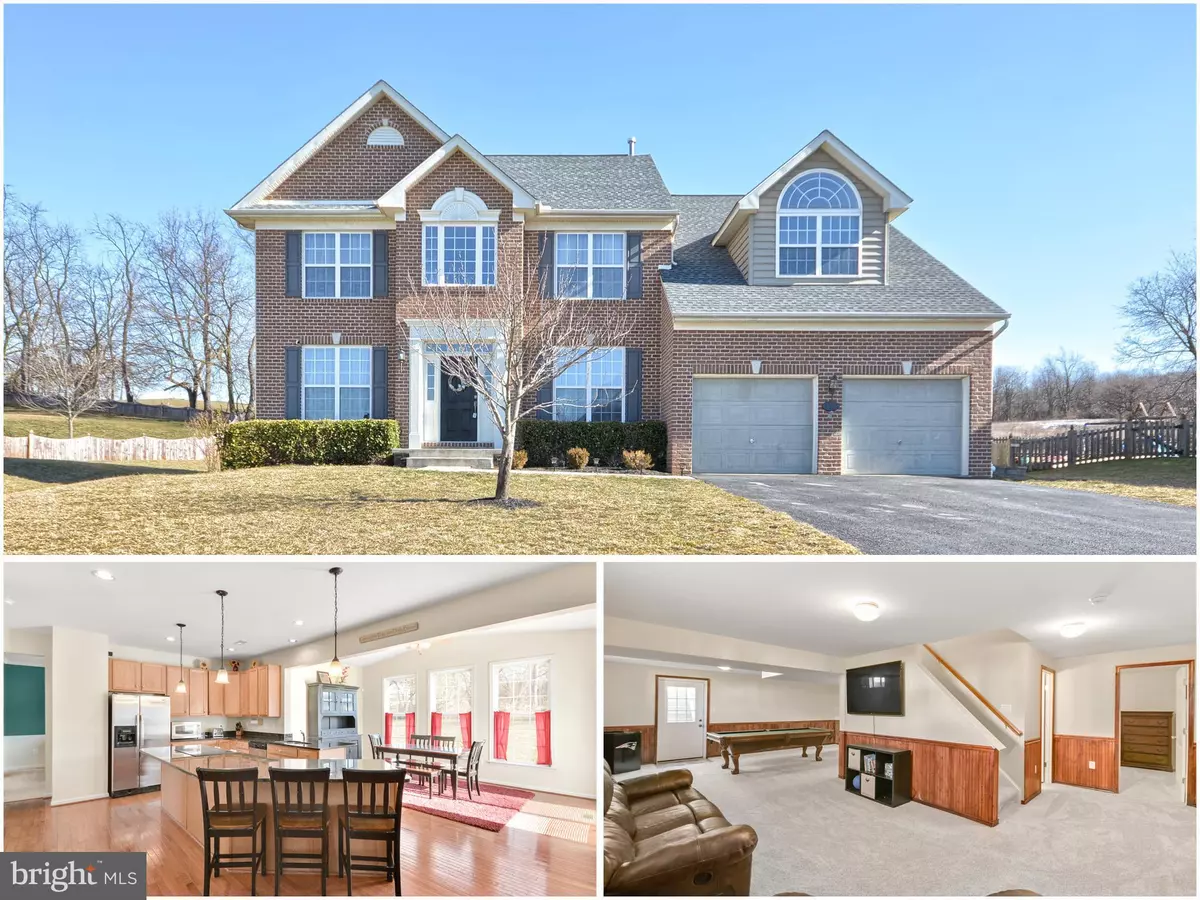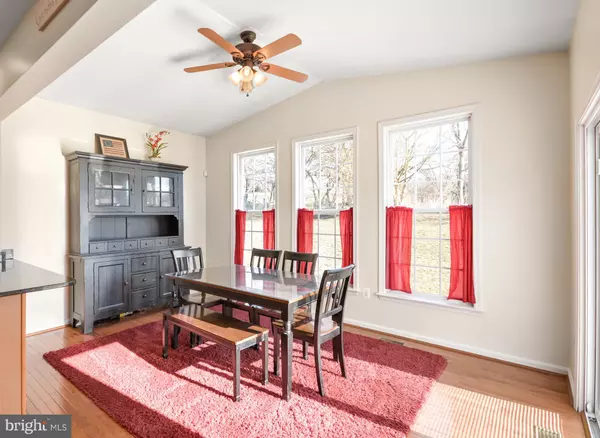$471,000
$485,000
2.9%For more information regarding the value of a property, please contact us for a free consultation.
115 BURTON WAY Boonsboro, MD 21713
5 Beds
5 Baths
4,120 SqFt
Key Details
Sold Price $471,000
Property Type Single Family Home
Sub Type Detached
Listing Status Sold
Purchase Type For Sale
Square Footage 4,120 sqft
Price per Sqft $114
Subdivision Fletcher'S Grove
MLS Listing ID MDWA177948
Sold Date 03/29/21
Style Colonial
Bedrooms 5
Full Baths 4
Half Baths 1
HOA Fees $26/qua
HOA Y/N Y
Abv Grd Liv Area 3,320
Originating Board BRIGHT
Year Built 2007
Annual Tax Amount $4,645
Tax Year 2021
Lot Size 0.358 Acres
Acres 0.36
Property Description
***Highest and Best Offers by Thursday 3/4/21 at 5p.*** Your wait is over for grand home in Fletcher's Grove where you will have plenty of room to entertain and to relax. The main floor has your formal living room, dining room, and home office, but you know the main activities always happen in the open-floor plan kitchen with a breakfast room and family room. The kitchen has stainless appliances, electric cooking, and a grand center island for festive gatherings. Off the breakfast room is a deck with low-maintenance composite decking. Upstairs presents a huge primary bedroom with a sitting room, walk-in closet, and a glorious en-suite bathroom with dual sinks, a corner soaking tub, and a tiled shower. But wait, there's more! Two bedrooms are joined by a Jack and Jill bathroom. Two other bedrooms and another hallway bathroom wait for you upstairs too! That's 5 bedrooms and 3 full baths upstairs! The basement has walk-out stairs, and another family entertainment area, another full bathroom, and an additional bonus room. This home has been lovingly maintained and in a beautiful neighborhood, so don't wait. Come see it!
Location
State MD
County Washington
Zoning TR
Rooms
Other Rooms Living Room, Dining Room, Primary Bedroom, Bedroom 2, Bedroom 3, Bedroom 4, Bedroom 5, Kitchen, Family Room, Basement, Breakfast Room, Laundry, Office, Utility Room, Bathroom 1, Bathroom 2, Primary Bathroom, Full Bath
Basement Poured Concrete, Walkout Stairs
Interior
Hot Water Electric
Heating Heat Pump(s)
Cooling Central A/C
Flooring Carpet, Hardwood, Laminated
Fireplaces Number 1
Fireplaces Type Gas/Propane
Furnishings No
Fireplace Y
Heat Source Natural Gas
Laundry Main Floor
Exterior
Exterior Feature Deck(s)
Parking Features Garage - Front Entry
Garage Spaces 4.0
Utilities Available Cable TV, Electric Available, Natural Gas Available, Sewer Available
Water Access N
Roof Type Shingle
Accessibility None
Porch Deck(s)
Attached Garage 2
Total Parking Spaces 4
Garage Y
Building
Story 2
Sewer Public Sewer
Water Public
Architectural Style Colonial
Level or Stories 2
Additional Building Above Grade, Below Grade
Structure Type Dry Wall,Vaulted Ceilings
New Construction N
Schools
School District Washington County Public Schools
Others
Pets Allowed Y
Senior Community No
Tax ID 2206033938
Ownership Fee Simple
SqFt Source Assessor
Acceptable Financing Cash, Conventional, FHA, VA
Listing Terms Cash, Conventional, FHA, VA
Financing Cash,Conventional,FHA,VA
Special Listing Condition Standard
Pets Allowed No Pet Restrictions
Read Less
Want to know what your home might be worth? Contact us for a FREE valuation!

Our team is ready to help you sell your home for the highest possible price ASAP

Bought with Christopher D Sudler • Keller Williams Integrity

GET MORE INFORMATION





