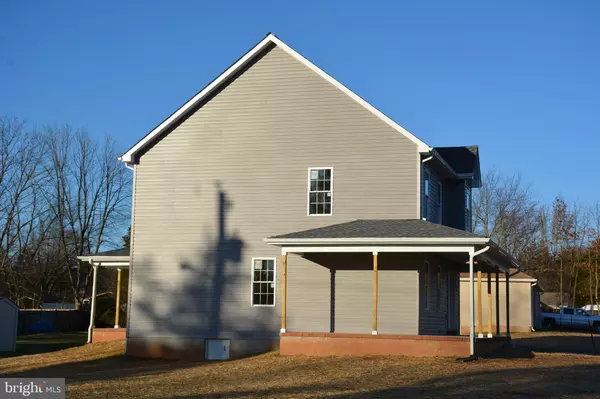$409,900
$409,900
For more information regarding the value of a property, please contact us for a free consultation.
380 N RAPPAHANNOCK ST Remington, VA 22734
4 Beds
3 Baths
0.37 Acres Lot
Key Details
Sold Price $409,900
Property Type Single Family Home
Sub Type Detached
Listing Status Sold
Purchase Type For Sale
Subdivision None Available
MLS Listing ID VAFQ168972
Sold Date 03/08/21
Style Colonial,Farmhouse/National Folk,Traditional
Bedrooms 4
Full Baths 2
Half Baths 1
HOA Y/N N
Originating Board BRIGHT
Year Built 2021
Annual Tax Amount $951
Tax Year 2020
Lot Size 0.374 Acres
Acres 0.37
Lot Dimensions 154 feet X 105 feet
Property Description
New Construction, Two Story Home, located in the Town of Remington. Four bedrooms, two and one-half baths, laundry area on bedroom floor. Kitchen with granite counter tops, white cabinets, recessed lighting, electric range, built-in microwave, refrigerator, dishwasher. Snap in Vinyl Flooring on main floor, all baths and laundry area. Two zone heating and air-conditioning, served by two electric heat pumps. Double hung, tilt-in, vinyl clad, insulated windows. Two car attached garage, with single overhead door and side personnel entry door. One concrete lead walk from driveway to garage personnel door and one from driveway to front porch. Thrity-four foot covered front porch with twelve foot extended covered porch on part of one side of house. Covered rear porch, 13 feet by 12 feet, with ceiling fan/light combination and access from kitchen. 30 year architectural fiberglass shingles, five inch aluminum gutters and downspouts.
Location
State VA
County Fauquier
Zoning SF
Rooms
Other Rooms Living Room, Dining Room, Primary Bedroom, Bedroom 2, Bedroom 3, Bedroom 4, Kitchen, Laundry, Storage Room, Bathroom 2, Primary Bathroom, Half Bath
Interior
Interior Features Stall Shower, Soaking Tub, Recessed Lighting, Combination Dining/Living
Hot Water Electric
Heating Forced Air, Heat Pump(s), Zoned
Cooling Heat Pump(s), Zoned
Flooring Partially Carpeted, Vinyl
Equipment Built-In Microwave, Dishwasher, Oven/Range - Electric, Refrigerator, Water Heater, Washer/Dryer Hookups Only
Fireplace N
Window Features Double Hung,Double Pane,Vinyl Clad
Appliance Built-In Microwave, Dishwasher, Oven/Range - Electric, Refrigerator, Water Heater, Washer/Dryer Hookups Only
Heat Source Electric
Laundry Upper Floor
Exterior
Exterior Feature Porch(es), Roof
Parking Features Garage - Front Entry, Garage Door Opener, Inside Access
Garage Spaces 6.0
Water Access N
Roof Type Architectural Shingle,Fiberglass
Street Surface Paved
Accessibility None
Porch Porch(es), Roof
Road Frontage City/County
Attached Garage 2
Total Parking Spaces 6
Garage Y
Building
Lot Description Corner
Story 2
Foundation Crawl Space, Block
Sewer Public Sewer
Water Public
Architectural Style Colonial, Farmhouse/National Folk, Traditional
Level or Stories 2
Additional Building Above Grade, Below Grade
New Construction Y
Schools
School District Fauquier County Public Schools
Others
Senior Community No
Tax ID 6887-09-2317
Ownership Fee Simple
SqFt Source Assessor
Special Listing Condition Standard
Read Less
Want to know what your home might be worth? Contact us for a FREE valuation!

Our team is ready to help you sell your home for the highest possible price ASAP

Bought with William Haggerty • Weichert, REALTORS

GET MORE INFORMATION





