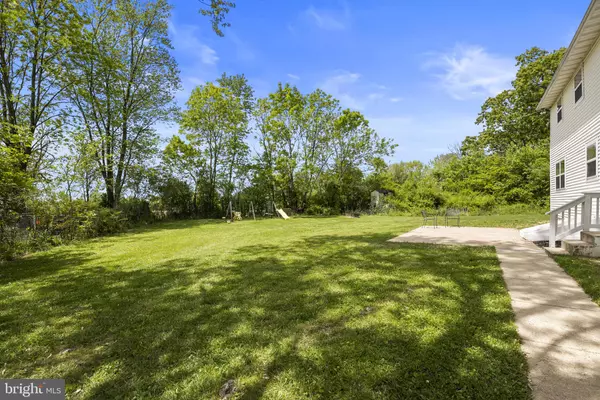$295,000
$289,900
1.8%For more information regarding the value of a property, please contact us for a free consultation.
181 AVALON AVE Elkton, MD 21921
4 Beds
3 Baths
2,080 SqFt
Key Details
Sold Price $295,000
Property Type Single Family Home
Sub Type Detached
Listing Status Sold
Purchase Type For Sale
Square Footage 2,080 sqft
Price per Sqft $141
Subdivision Manchester Park
MLS Listing ID MDCC169424
Sold Date 07/06/20
Style Colonial
Bedrooms 4
Full Baths 2
Half Baths 1
HOA Y/N N
Abv Grd Liv Area 2,080
Originating Board BRIGHT
Year Built 1980
Annual Tax Amount $2,440
Tax Year 2019
Lot Size 0.609 Acres
Acres 0.61
Property Description
Visit this home virtually: http://www.vht.com/434063893/IDXS - Expect to be impressed with this updated two story colonial in desirable Manchester Park! This home has been completely transformed with new windows, new flooring, entire kitchen remodel and a new roof in May 2020. The list of improvements is extensive and this 4 bedroom 2 1/2 bath home is ready for its new owners to enjoy. Located on a quiet corner with pastoral views this property is within minutes of major highways and easy access to Newark and surrounding areas. The first floor is tastefully complete with beautiful kitchen, dining room, living room, and a family room with fireplace. There is a half bath near the back door for easy access to the back yard. Upstairs you will find a large master bedroom with its own marvelous bathroom. This bath has a updated tile shower along with completely updated fixtures. Also the plumbing is in place to add a bathtub in the future. Here you will find a great sized walk in closet. Three bedrooms and a full bathroom complete this level. Make your appointment now! This property won't last!
Location
State MD
County Cecil
Zoning RESIDENTIAL
Rooms
Other Rooms Living Room, Dining Room, Primary Bedroom, Bedroom 2, Bedroom 3, Bedroom 4, Kitchen, Family Room, Basement, Foyer, Primary Bathroom, Full Bath, Half Bath
Basement Full
Interior
Interior Features Ceiling Fan(s), Dining Area, Family Room Off Kitchen, Floor Plan - Traditional, Formal/Separate Dining Room, Kitchen - Country, Primary Bath(s), Upgraded Countertops, Walk-in Closet(s), Water Treat System
Hot Water Electric
Heating Floor Furnace
Cooling Central A/C, Heat Pump(s)
Flooring Laminated, Partially Carpeted, Tile/Brick
Fireplaces Number 1
Fireplaces Type Brick, Insert
Equipment Built-In Microwave, Dishwasher, Dryer - Electric, Oven/Range - Electric, Refrigerator, Stainless Steel Appliances, Washer, Water Heater
Fireplace Y
Window Features Double Hung,Replacement,Vinyl Clad
Appliance Built-In Microwave, Dishwasher, Dryer - Electric, Oven/Range - Electric, Refrigerator, Stainless Steel Appliances, Washer, Water Heater
Heat Source Oil
Laundry Basement, Hookup
Exterior
Exterior Feature Porch(es), Roof
Parking Features Garage - Side Entry, Garage Door Opener
Garage Spaces 2.0
Water Access N
View Trees/Woods
Roof Type Asphalt
Accessibility None
Porch Porch(es), Roof
Attached Garage 2
Total Parking Spaces 2
Garage Y
Building
Lot Description Backs to Trees, Corner, Front Yard, Level, Rear Yard
Story 2
Foundation Block
Sewer Public Septic
Water Public
Architectural Style Colonial
Level or Stories 2
Additional Building Above Grade, Below Grade
New Construction N
Schools
Elementary Schools Call School Board
Middle Schools Call School Board
High Schools Call School Board
School District Cecil County Public Schools
Others
Senior Community No
Tax ID 03-070573
Ownership Fee Simple
SqFt Source Assessor
Acceptable Financing Conventional
Listing Terms Conventional
Financing Conventional
Special Listing Condition Standard
Read Less
Want to know what your home might be worth? Contact us for a FREE valuation!

Our team is ready to help you sell your home for the highest possible price ASAP

Bought with Michael A Saunders • Remax Vision

GET MORE INFORMATION





