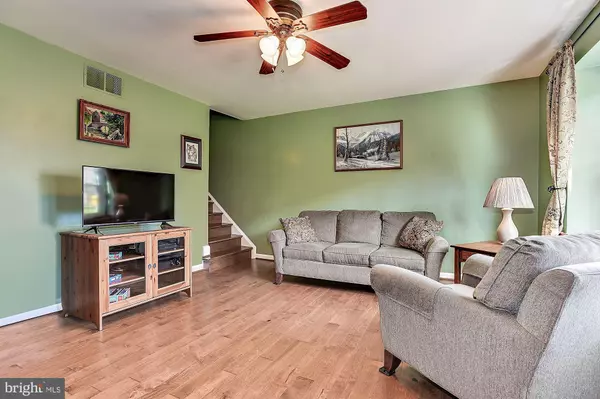$230,000
$215,000
7.0%For more information regarding the value of a property, please contact us for a free consultation.
9110 TUMBLEWEED RUN #B Laurel, MD 20723
2 Beds
2 Baths
1,260 SqFt
Key Details
Sold Price $230,000
Property Type Condo
Sub Type Condo/Co-op
Listing Status Sold
Purchase Type For Sale
Square Footage 1,260 sqft
Price per Sqft $182
Subdivision Whiskey Bottom
MLS Listing ID MDHW291816
Sold Date 04/30/21
Style Colonial
Bedrooms 2
Full Baths 2
Condo Fees $255/mo
HOA Y/N N
Abv Grd Liv Area 966
Originating Board BRIGHT
Year Built 1979
Annual Tax Amount $2,572
Tax Year 2020
Property Description
Pristinely maintained townhome offering countless quality upgrades including: HVAC, beautiful hardwood floors, solid pine interior doors, kitchen, appliances, water heater, main level bath with Spanish tile, sump pump, patio, and so much more! Lovely open floor plan, sunbathed windows, and an abundance of character, charm, and pride of ownership! Inviting living and dining room ideal for entertaining, gorgeous kitchen highlights Corian counters, sleek appliances, ceiling fan, recessed lighting, and custom cabinetry. Spacious primary bedroom and a sizable second bedroom each equipped with ceiling fans and plush carpeting. Finished lower level family room boasts built in shelving and a large laundry room with additional storage. Enjoy the evening breeze from the comfort of the front patio overlooking open green space. Equidistant from Baltimore, Washington DC, and major commuter routes for optimal convenience. An absolute must see!
Location
State MD
County Howard
Zoning RA15
Direction West
Rooms
Other Rooms Living Room, Dining Room, Primary Bedroom, Bedroom 2, Kitchen, Family Room, Foyer, Laundry
Basement Connecting Stairway, Daylight, Partial, Interior Access, Partially Finished, Sump Pump, Windows
Interior
Interior Features Attic, Built-Ins, Carpet, Ceiling Fan(s), Combination Dining/Living, Dining Area, Floor Plan - Open, Kitchen - Gourmet, Recessed Lighting, Upgraded Countertops, Window Treatments, Wood Floors
Hot Water Electric
Heating Heat Pump(s), Programmable Thermostat
Cooling Ceiling Fan(s), Central A/C, Programmable Thermostat
Flooring Carpet, Ceramic Tile, Concrete, Hardwood, Vinyl
Equipment Built-In Microwave, Dishwasher, Disposal, Dryer - Front Loading, Energy Efficient Appliances, Exhaust Fan, Oven - Self Cleaning, Oven - Single, Oven/Range - Electric, Refrigerator, Washer, Water Heater
Fireplace N
Window Features Atrium,Double Pane,Screens
Appliance Built-In Microwave, Dishwasher, Disposal, Dryer - Front Loading, Energy Efficient Appliances, Exhaust Fan, Oven - Self Cleaning, Oven - Single, Oven/Range - Electric, Refrigerator, Washer, Water Heater
Heat Source Electric
Laundry Has Laundry, Lower Floor
Exterior
Exterior Feature Patio(s)
Garage Spaces 2.0
Amenities Available Common Grounds
Water Access N
View Garden/Lawn, Trees/Woods
Roof Type Asphalt,Shingle
Accessibility Grab Bars Mod, Other
Porch Patio(s)
Total Parking Spaces 2
Garage N
Building
Lot Description Landscaping
Story 3
Sewer Public Sewer
Water Public
Architectural Style Colonial
Level or Stories 3
Additional Building Above Grade, Below Grade
Structure Type Dry Wall
New Construction N
Schools
Elementary Schools Laurel Woods
Middle Schools Murray Hill
High Schools Reservoir
School District Howard County Public School System
Others
HOA Fee Include Common Area Maintenance,Snow Removal,Trash
Senior Community No
Tax ID 1406443354
Ownership Condominium
Security Features Main Entrance Lock,Smoke Detector
Special Listing Condition Standard
Read Less
Want to know what your home might be worth? Contact us for a FREE valuation!

Our team is ready to help you sell your home for the highest possible price ASAP

Bought with Freddie J Ovalle • Long & Foster Real Estate, Inc.

GET MORE INFORMATION





