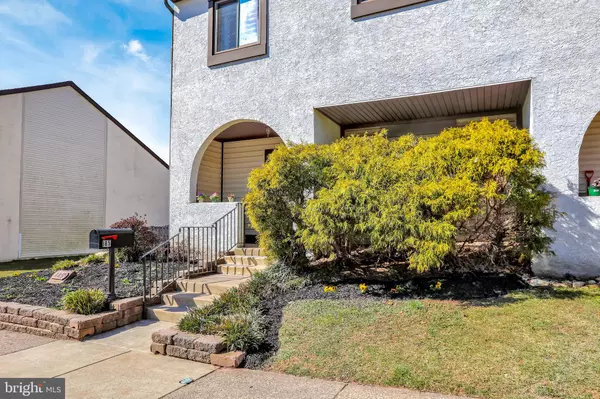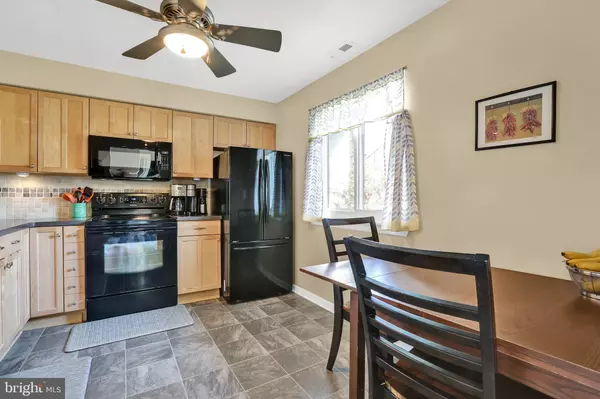$315,000
$300,000
5.0%For more information regarding the value of a property, please contact us for a free consultation.
185 MONROE CT Southampton, PA 18966
3 Beds
3 Baths
1,733 SqFt
Key Details
Sold Price $315,000
Property Type Townhouse
Sub Type End of Row/Townhouse
Listing Status Sold
Purchase Type For Sale
Square Footage 1,733 sqft
Price per Sqft $181
Subdivision Tapestry
MLS Listing ID PABU521746
Sold Date 06/25/21
Style Colonial
Bedrooms 3
Full Baths 2
Half Baths 1
HOA Fees $70/qua
HOA Y/N Y
Abv Grd Liv Area 1,733
Originating Board BRIGHT
Year Built 1980
Annual Tax Amount $3,700
Tax Year 2020
Lot Size 3,060 Sqft
Acres 0.07
Lot Dimensions 36.00 x 85.00
Property Description
A RARE OPPORTUNITY in the highly sought after community of Tapestry.......move right in to this lovely end unit townhome offering 3 bedrooms and 2.5 baths. Features include a covered front entry, a guest powder room off of the front foyer, an updated eat in kitchen w/tumbled stone backsplash and "easy serve' pass through, newer water heater & HVAC system. The large living/dining areas boast recessed lighting and crown molding as well as sliding doors that lead to the private rear patio and fenced yard that is perfect for entertaining. Upstairs the master bedroom boasts a dressing area, a private bath, sliders to a private balcony and loads of closet space. Two additional bedrooms are amply sized and share a main hall bath. For added convenience the laundry facilities are located on the second floor. Don't overlook the abundance of storage space in the attic with pull down ladder, large pantry and under the staircase as well as an attached outside storage closet and detached shed in the rear yard. Community amenities include a pool, tennis courts and a playground. Reasonable quarterly HOA fees and the fantastic Council Rock School District with a recently rebuilt Rolling Hill Elementary School make this a great buy.
Location
State PA
County Bucks
Area Northampton Twp (10131)
Zoning R3
Interior
Hot Water Electric
Heating Forced Air
Cooling Central A/C
Fireplace Y
Heat Source Electric
Laundry Upper Floor
Exterior
Water Access N
Accessibility None
Garage N
Building
Story 2
Sewer Public Sewer
Water Public
Architectural Style Colonial
Level or Stories 2
Additional Building Above Grade, Below Grade
New Construction N
Schools
Middle Schools Holland Jr
High Schools Council Rock High School South
School District Council Rock
Others
Senior Community No
Tax ID 31-067-051
Ownership Fee Simple
SqFt Source Assessor
Special Listing Condition Standard
Read Less
Want to know what your home might be worth? Contact us for a FREE valuation!

Our team is ready to help you sell your home for the highest possible price ASAP

Bought with David Snyder • KW Philly

GET MORE INFORMATION





