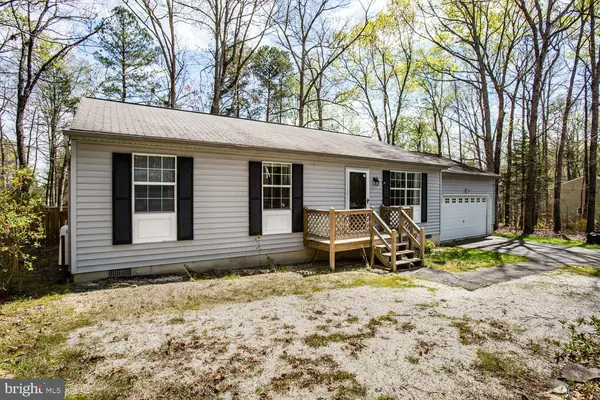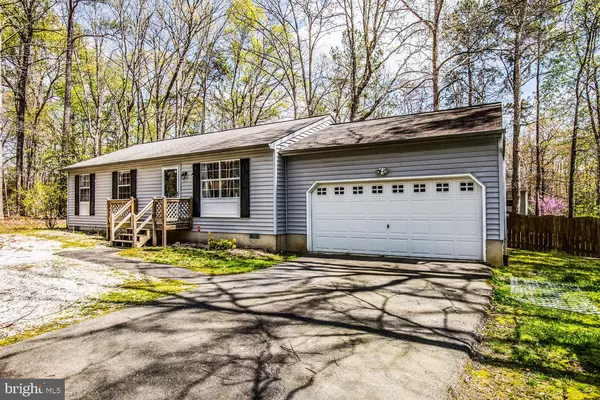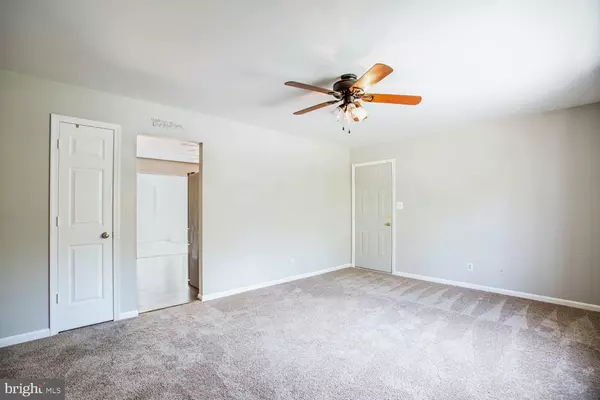$192,000
$189,900
1.1%For more information regarding the value of a property, please contact us for a free consultation.
408 CORNWALL DR Ruther Glen, VA 22546
3 Beds
2 Baths
1,040 SqFt
Key Details
Sold Price $192,000
Property Type Single Family Home
Sub Type Detached
Listing Status Sold
Purchase Type For Sale
Square Footage 1,040 sqft
Price per Sqft $184
Subdivision Lake Land Or
MLS Listing ID VACV121798
Sold Date 06/26/20
Style Ranch/Rambler
Bedrooms 3
Full Baths 2
HOA Fees $95/ann
HOA Y/N Y
Abv Grd Liv Area 1,040
Originating Board BRIGHT
Year Built 1991
Annual Tax Amount $1,197
Tax Year 2018
Lot Size 0.551 Acres
Acres 0.55
Property Description
WELCOME HOME TO THIS BEAUTIFULLY UPDATED RAMBLER ON A DOUBLE LOT IN LAKE LAND'OR! A WONDERFUL FAMILY ROOM GREETS YOU AND LEADS TO THE UPGRADED KITCHEN THAT OFFERS TRENDY GRAY CABINETRY, BEAUTIFUL GRANITE COUNTERS, AND SS APPLIANCES! OFF THE KITCHEN IS A LARGE SUNROOM THAT LOOKS OUT TO THE WONDERFUL BACKYARD! THE MASTER BEDROOM IS SPACIOUS AND HAS AN ATTACHED FULL BATHROOM. THERE ARE TWO ADDITIONAL BEDROOMS AND A FULL HALL BATHROOM! THE SEPARATE LAUNDRY ROOM IS A GOOD SIZE AND THE WASHER AND DRYER ARE BOTH INCLUDED! NEW CARPET THROUGHOUT AND PROFESSIONALLY CLEANED! THERE IS A WONDERFUL ATTACHED TWO-CAR GARAGE WITH GREAT SPACE! THIS HOME IS COMPLETELY MOVE-IN READY!
Location
State VA
County Caroline
Zoning R1
Rooms
Main Level Bedrooms 3
Interior
Interior Features Breakfast Area, Carpet, Ceiling Fan(s), Entry Level Bedroom, Family Room Off Kitchen, Kitchen - Table Space, Primary Bath(s), Tub Shower, Upgraded Countertops
Hot Water Electric
Heating Heat Pump(s), Central
Cooling Ceiling Fan(s), Central A/C, Heat Pump(s)
Flooring Carpet, Laminated
Equipment Dishwasher, Dryer, Washer, Icemaker, Refrigerator, Stainless Steel Appliances, Stove, Water Heater, Microwave
Fireplace N
Appliance Dishwasher, Dryer, Washer, Icemaker, Refrigerator, Stainless Steel Appliances, Stove, Water Heater, Microwave
Heat Source Electric
Laundry Has Laundry, Dryer In Unit, Washer In Unit, Main Floor
Exterior
Exterior Feature Patio(s), Deck(s)
Parking Features Garage - Front Entry, Garage Door Opener
Garage Spaces 6.0
Fence Fully, Privacy, Rear
Amenities Available Beach, Pool - Outdoor, Common Grounds, Club House, Fitness Center, Boat Ramp, Swimming Pool, Tot Lots/Playground, Lake, Gated Community, Other
Water Access N
Accessibility None
Porch Patio(s), Deck(s)
Attached Garage 2
Total Parking Spaces 6
Garage Y
Building
Lot Description Level, Rear Yard
Story 1
Sewer Public Sewer
Water Community, Public
Architectural Style Ranch/Rambler
Level or Stories 1
Additional Building Above Grade, Below Grade
New Construction N
Schools
Elementary Schools Call School Board
Middle Schools Call School Board
High Schools Caroline
School District Caroline County Public Schools
Others
HOA Fee Include Common Area Maintenance,Management,Pool(s),Road Maintenance,Security Gate,Snow Removal
Senior Community No
Tax ID 51A6-1-B-244
Ownership Fee Simple
SqFt Source Estimated
Special Listing Condition Standard
Read Less
Want to know what your home might be worth? Contact us for a FREE valuation!

Our team is ready to help you sell your home for the highest possible price ASAP

Bought with Annette Roberts • RE/MAX Cornerstone Realty

GET MORE INFORMATION





