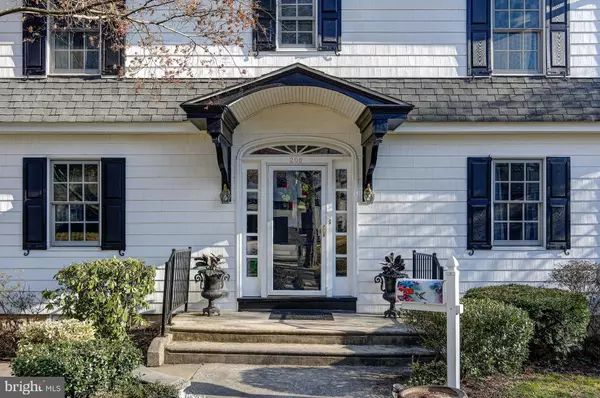$725,000
$760,000
4.6%For more information regarding the value of a property, please contact us for a free consultation.
208 MERION AVE Haddonfield, NJ 08033
6 Beds
4 Baths
3,969 SqFt
Key Details
Sold Price $725,000
Property Type Single Family Home
Sub Type Detached
Listing Status Sold
Purchase Type For Sale
Square Footage 3,969 sqft
Price per Sqft $182
Subdivision Estates
MLS Listing ID NJCD388588
Sold Date 06/19/20
Style Colonial
Bedrooms 6
Full Baths 2
Half Baths 2
HOA Y/N N
Abv Grd Liv Area 3,569
Originating Board BRIGHT
Year Built 1930
Annual Tax Amount $17,636
Tax Year 2019
Lot Size 10,875 Sqft
Acres 0.25
Lot Dimensions 75.00 x 145.00
Property Description
Your entire family will enjoy the splendor and comfort of this three-story true Center Hall Colonial that boasts 6 bedrooms, 2 full baths and 2 powder rooms including a spacious master bedroom suite. There s an eat-in kitchen that adjoins the large family room, a den plus a finished basement and a 1 1/2 car detached garage. Details make the difference and this home reflects that with beautiful hardwood floors with inlaid detail work, sunlit windows with transom tops, a cathedral ceiling in the master bedroom, crown moldings, high baseboards and elegant fireplace mantles. A great family neighborhood comes with this warm and comfortable home. You ll also be within walking distance to schools, churches, a park, shopping, year-round town festivities and the PATCO Hi-Speedline for a quick ride to Center City Philadelphia.
Location
State NJ
County Camden
Area Haddonfield Boro (20417)
Zoning R4
Rooms
Other Rooms Living Room, Dining Room, Bedroom 2, Bedroom 3, Bedroom 4, Bedroom 5, Kitchen, Family Room, Den, Bedroom 1, Laundry, Recreation Room, Bedroom 6
Basement Partially Finished
Interior
Interior Features Ceiling Fan(s), Crown Moldings, Family Room Off Kitchen, Formal/Separate Dining Room, Kitchen - Eat-In, Primary Bath(s), Recessed Lighting, Tub Shower, Walk-in Closet(s), Wood Floors
Hot Water Natural Gas
Heating Forced Air, Hot Water, Radiator, Radiant, Heat Pump(s)
Cooling Central A/C, Ceiling Fan(s)
Flooring Wood, Carpet, Tile/Brick
Fireplaces Number 2
Fireplaces Type Brick, Gas/Propane, Mantel(s), Wood
Equipment Dishwasher, Disposal, Washer, Refrigerator, Oven/Range - Gas, Dryer
Fireplace Y
Window Features Bay/Bow,Transom
Appliance Dishwasher, Disposal, Washer, Refrigerator, Oven/Range - Gas, Dryer
Heat Source Natural Gas
Laundry Main Floor
Exterior
Parking Features Oversized
Garage Spaces 1.0
Water Access N
Roof Type Pitched,Shingle
Accessibility None
Total Parking Spaces 1
Garage Y
Building
Story 3+
Sewer Public Sewer
Water Public
Architectural Style Colonial
Level or Stories 3+
Additional Building Above Grade, Below Grade
Structure Type Cathedral Ceilings
New Construction N
Schools
Middle Schools Middle M.S.
High Schools Haddonfield Memorial H.S.
School District Haddonfield Borough Public Schools
Others
Senior Community No
Tax ID 17-00011 04-00009
Ownership Fee Simple
SqFt Source Assessor
Acceptable Financing Cash, Conventional
Listing Terms Cash, Conventional
Financing Cash,Conventional
Special Listing Condition Standard
Read Less
Want to know what your home might be worth? Contact us for a FREE valuation!

Our team is ready to help you sell your home for the highest possible price ASAP

Bought with Mark Lenny • Lenny Vermaat & Leonard Inc. Realtors Inc

GET MORE INFORMATION





