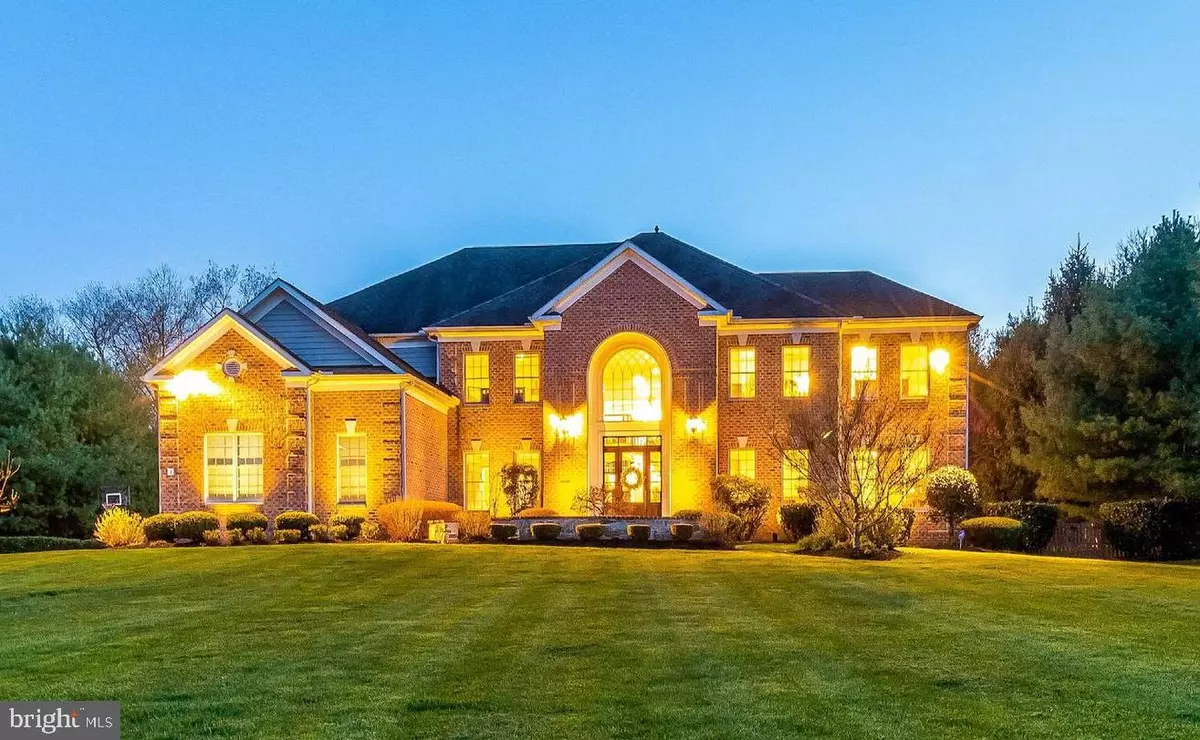$1,345,000
$1,345,000
For more information regarding the value of a property, please contact us for a free consultation.
12 DIPPING POND CT Lutherville Timonium, MD 21093
5 Beds
6 Baths
6,236 SqFt
Key Details
Sold Price $1,345,000
Property Type Single Family Home
Sub Type Detached
Listing Status Sold
Purchase Type For Sale
Square Footage 6,236 sqft
Price per Sqft $215
Subdivision Braeside
MLS Listing ID MDBC492186
Sold Date 07/15/20
Style Traditional
Bedrooms 5
Full Baths 5
Half Baths 1
HOA Fees $45/ann
HOA Y/N Y
Abv Grd Liv Area 5,054
Originating Board BRIGHT
Year Built 2003
Annual Tax Amount $12,046
Tax Year 2019
Lot Size 1.150 Acres
Acres 1.15
Property Description
5 Bedrooms 5.5 Baths Updated, Open and Bright!This Stunning Custom Georgian Manor Home is conveniently located in Braeside off of Broadway between Falls Road and Greenspring Ave, just minutes north of Greenspring Station and I-83. Quality craftsmanship and attention to detail abound; handsome mill-work, gleaming refinished hard wood floors, high tray ceilings, built-ins and designer accent lighting are found throughout the home. Expansive windows offer fabulous views overlooking the private and professionally landscaped home site and the lighted & heated pool with waterfalls and hot tub. The newly installed custom front door and grand two-story foyer with curved staircase, welcomes you into this home. The foyer opens to a formal dining room with fine mill work and the gracious light filled living room. The open floor plan is ideal for entertaining. Everyone can gather in the gourmet kitchen which offers a main island breakfast bar, Viking refrigerator, 6 burner Wolf gas cook-top, JennAir double wall ovens and Dacor warming drawer. The sunny breakfast room and open two-story family room are anchored by a warm gas fireplace and built ins off the kitchen and are surrounded by expansive windows. Sliding glass doors from the family room provide access to the brick terrace, perfect for additional outdoor dining. Upstairs, the luxurious master suite offers a cozy sitting area with a double-sided gas fireplace that also opens to the spa-like master bathroom features, a large jetted soaking tub, dual vanities, and walk-in shower with tile design and hand-held and rain shower heads. Three addition en-suite bedrooms, rear staircase and laundry complete the second floor. The spacious and fully finished lower level features a billiard room, wet-bar, wine room/tv room for entertaining, a game room, and gym. There is an additional 5th bedroom and full bath in the lower level as well. A double wide area provides access up to the side yard and rear yards. Situated just over an acre, at the end of the cul-de-sac, this exceptional home offers a peaceful retreat from the hustle and bustle of everyday life.
Location
State MD
County Baltimore
Zoning RES
Rooms
Other Rooms Living Room, Dining Room, Primary Bedroom, Bedroom 2, Bedroom 3, Bedroom 4, Kitchen, Game Room, Family Room, Foyer, Breakfast Room, Exercise Room, Laundry, Office, Recreation Room, Bathroom 2, Bathroom 3, Hobby Room, Primary Bathroom
Basement Fully Finished, Heated, Improved, Outside Entrance, Rear Entrance, Connecting Stairway
Interior
Interior Features Additional Stairway, Bar, Breakfast Area, Built-Ins, Ceiling Fan(s)
Hot Water 60+ Gallon Tank, Natural Gas
Heating Central, Forced Air
Cooling Ceiling Fan(s), Central A/C
Fireplaces Number 2
Fireplaces Type Fireplace - Glass Doors, Gas/Propane, Mantel(s), Marble, Double Sided
Equipment Built-In Microwave, Disposal, Dryer, Dishwasher, Cooktop, Commercial Range, Exhaust Fan, Icemaker, Oven - Double, Range Hood, Refrigerator, Six Burner Stove, Stainless Steel Appliances, Washer, Water Heater
Furnishings No
Fireplace Y
Window Features Casement,Double Hung,Energy Efficient,Low-E,Palladian,Screens
Appliance Built-In Microwave, Disposal, Dryer, Dishwasher, Cooktop, Commercial Range, Exhaust Fan, Icemaker, Oven - Double, Range Hood, Refrigerator, Six Burner Stove, Stainless Steel Appliances, Washer, Water Heater
Heat Source Natural Gas
Laundry Upper Floor
Exterior
Parking Features Garage - Side Entry, Additional Storage Area
Garage Spaces 3.0
Fence Partially
Pool Heated, Concrete
Water Access N
View Trees/Woods
Roof Type Architectural Shingle,Asphalt
Accessibility None
Attached Garage 3
Total Parking Spaces 3
Garage Y
Building
Lot Description Premium, No Thru Street
Story 3
Sewer Septic Exists
Water Well
Architectural Style Traditional
Level or Stories 3
Additional Building Above Grade, Below Grade
Structure Type 9'+ Ceilings,High,2 Story Ceilings,Vaulted Ceilings
New Construction N
Schools
Elementary Schools Fort Garrison
Middle Schools Pikesville
High Schools Pikesville
School District Baltimore County Public Schools
Others
Senior Community No
Tax ID 04082300007077
Ownership Fee Simple
SqFt Source Assessor
Security Features Monitored,Security System
Acceptable Financing Conventional, Cash
Horse Property N
Listing Terms Conventional, Cash
Financing Conventional,Cash
Special Listing Condition Standard
Read Less
Want to know what your home might be worth? Contact us for a FREE valuation!

Our team is ready to help you sell your home for the highest possible price ASAP

Bought with Anne Y Herrera-Franklin • Coldwell Banker Realty

GET MORE INFORMATION





