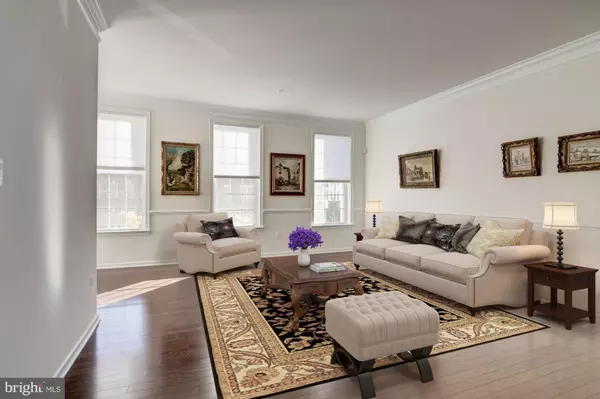$425,000
$425,000
For more information regarding the value of a property, please contact us for a free consultation.
4509 THOROUGHBRED DR Upper Marlboro, MD 20772
3 Beds
4 Baths
2,244 SqFt
Key Details
Sold Price $425,000
Property Type Townhouse
Sub Type Interior Row/Townhouse
Listing Status Sold
Purchase Type For Sale
Square Footage 2,244 sqft
Price per Sqft $189
Subdivision Marlboro Ridge
MLS Listing ID MDPG549366
Sold Date 01/29/20
Style Colonial
Bedrooms 3
Full Baths 3
Half Baths 1
HOA Fees $214/mo
HOA Y/N Y
Abv Grd Liv Area 2,244
Originating Board BRIGHT
Year Built 2015
Annual Tax Amount $5,913
Tax Year 2019
Lot Size 2,592 Sqft
Acres 0.06
Property Description
*****PENDING RELEASE**** BUYERS COULD NOT PERFORM***Set in the picturesque Marlboro Ridge community, this stunning brick townhome offers upgrades galore. Sleek eye catching flooring acts as the backdrop as you enter through the front entryway or oversized two-car garage. A sprawling recreation room offers ample light filled windows as well as access to the fenced-in rear yard. As you ascend to the main level, gleaming hardwood floors will delight, showcasing the spacious formal living and dining rooms. Architectural columns grace the entrance into the inviting family room. The bright and airy kitchen provides gorgeous cabinetry, gleaming granite countertops, expansive island and gourmet stainless steel appliances. An adjacent breakfast area is the perfect place for Sunday breakfast. The upper level boasts plush carpeting and 3 bedrooms including a luxurious master suite with soaring vaulted ceilings, ample closet space and a lavish bath with dual sinks, glass shower and soaking tub. Homeowners will be in awe of all that this community has to offer from a clubhouse to swimming pool to tennis courts to miles of recreational trails. Welcome Home!
Location
State MD
County Prince Georges
Zoning RR
Rooms
Other Rooms Living Room, Dining Room, Primary Bedroom, Bedroom 2, Bedroom 3, Kitchen, Family Room, Bathroom 2, Bathroom 3, Primary Bathroom, Half Bath
Interior
Interior Features Breakfast Area, Carpet, Combination Dining/Living, Combination Kitchen/Living, Combination Kitchen/Dining, Dining Area, Family Room Off Kitchen, Floor Plan - Open, Formal/Separate Dining Room, Kitchen - Eat-In, Kitchen - Gourmet, Kitchen - Island, Kitchen - Table Space, Primary Bath(s), Recessed Lighting, Pantry, Soaking Tub, Stall Shower, Upgraded Countertops, Walk-in Closet(s), Wood Floors
Heating Forced Air
Cooling Central A/C
Fireplaces Number 1
Equipment Built-In Microwave, Cooktop, Dishwasher, Disposal, Dryer, Exhaust Fan, Oven - Single, Oven - Wall, Range Hood, Refrigerator, Stainless Steel Appliances, Washer, Water Heater
Appliance Built-In Microwave, Cooktop, Dishwasher, Disposal, Dryer, Exhaust Fan, Oven - Single, Oven - Wall, Range Hood, Refrigerator, Stainless Steel Appliances, Washer, Water Heater
Heat Source Natural Gas
Exterior
Parking Features Garage - Front Entry
Garage Spaces 4.0
Water Access N
Accessibility None
Attached Garage 2
Total Parking Spaces 4
Garage Y
Building
Story 3+
Sewer Public Sewer
Water Public
Architectural Style Colonial
Level or Stories 3+
Additional Building Above Grade, Below Grade
New Construction N
Schools
School District Prince George'S County Public Schools
Others
Senior Community No
Tax ID 17155527756
Ownership Fee Simple
SqFt Source Assessor
Special Listing Condition Standard
Read Less
Want to know what your home might be worth? Contact us for a FREE valuation!

Our team is ready to help you sell your home for the highest possible price ASAP

Bought with Marcellous Grigsby • Samson Properties

GET MORE INFORMATION





