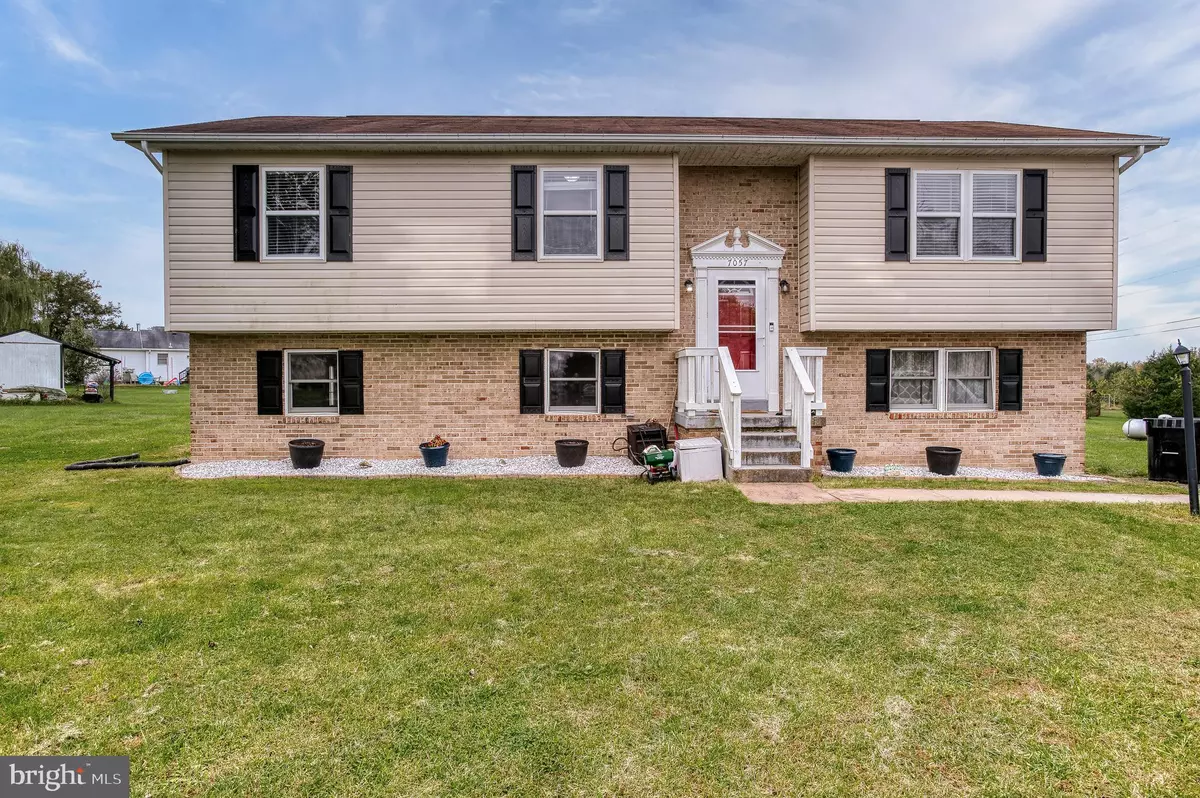$315,000
$293,700
7.3%For more information regarding the value of a property, please contact us for a free consultation.
7057 JUSTIN CT W Remington, VA 22734
3 Beds
2 Baths
1,182 SqFt
Key Details
Sold Price $315,000
Property Type Single Family Home
Sub Type Detached
Listing Status Sold
Purchase Type For Sale
Square Footage 1,182 sqft
Price per Sqft $266
Subdivision The Meadows
MLS Listing ID VAFQ167888
Sold Date 12/16/20
Style Split Foyer
Bedrooms 3
Full Baths 2
HOA Y/N N
Abv Grd Liv Area 1,182
Originating Board BRIGHT
Year Built 1989
Annual Tax Amount $2,365
Tax Year 2020
Lot Size 0.541 Acres
Acres 0.54
Property Description
Don't miss out on this adorable well maintained split foyer home . Newer kitchen appliance in this nice sized kitchen with an oversized kitchen pantry. Fresh soft grey paint with bright white trim on both levels lower level with new carpet; upper level has stain and water resistant vinyl plank flooring in a neutral color. All 3 bedrooms and both bathrooms are generously sized. All this on a little more than a 1/2 acre of flat ground to accommodate your garden, patio or pool. What every your heart desires. Ready for you to make your own. Lower level features a 1/2 bath laundry area and 2 large rooms that are separate enough to make a family room and a game or movie room with 2 separate entrances/exits to either the back yard or the side yard.
Location
State VA
County Fauquier
Zoning R2
Rooms
Other Rooms Living Room, Dining Room, Bedroom 2, Bedroom 3, Kitchen, Game Room, Family Room, Bedroom 1, Bathroom 1, Bathroom 2, Bathroom 3
Basement Fully Finished, Walkout Level
Main Level Bedrooms 3
Interior
Interior Features Ceiling Fan(s), Combination Kitchen/Dining, Pantry, Window Treatments
Hot Water Bottled Gas
Heating Heat Pump(s)
Cooling Central A/C
Equipment Built-In Microwave, Dishwasher, Disposal, Dryer, Exhaust Fan, Icemaker, Oven/Range - Electric, Refrigerator, Washer, Water Heater
Fireplace N
Appliance Built-In Microwave, Dishwasher, Disposal, Dryer, Exhaust Fan, Icemaker, Oven/Range - Electric, Refrigerator, Washer, Water Heater
Heat Source Propane - Leased
Exterior
Exterior Feature Deck(s)
Garage Spaces 4.0
Water Access N
Accessibility None
Porch Deck(s)
Total Parking Spaces 4
Garage N
Building
Story 2
Sewer Public Sewer
Water Public
Architectural Style Split Foyer
Level or Stories 2
Additional Building Above Grade, Below Grade
New Construction N
Schools
Elementary Schools Margaret M. Pierce
Middle Schools Cedar Lee
High Schools Liberty
School District Fauquier County Public Schools
Others
Senior Community No
Tax ID 6887-48-2113
Ownership Fee Simple
SqFt Source Assessor
Acceptable Financing Cash, Conventional, FHA, USDA, VA, VHDA
Listing Terms Cash, Conventional, FHA, USDA, VA, VHDA
Financing Cash,Conventional,FHA,USDA,VA,VHDA
Special Listing Condition Standard
Read Less
Want to know what your home might be worth? Contact us for a FREE valuation!

Our team is ready to help you sell your home for the highest possible price ASAP

Bought with Mary Ann Dubell • CENTURY 21 New Millennium

GET MORE INFORMATION





