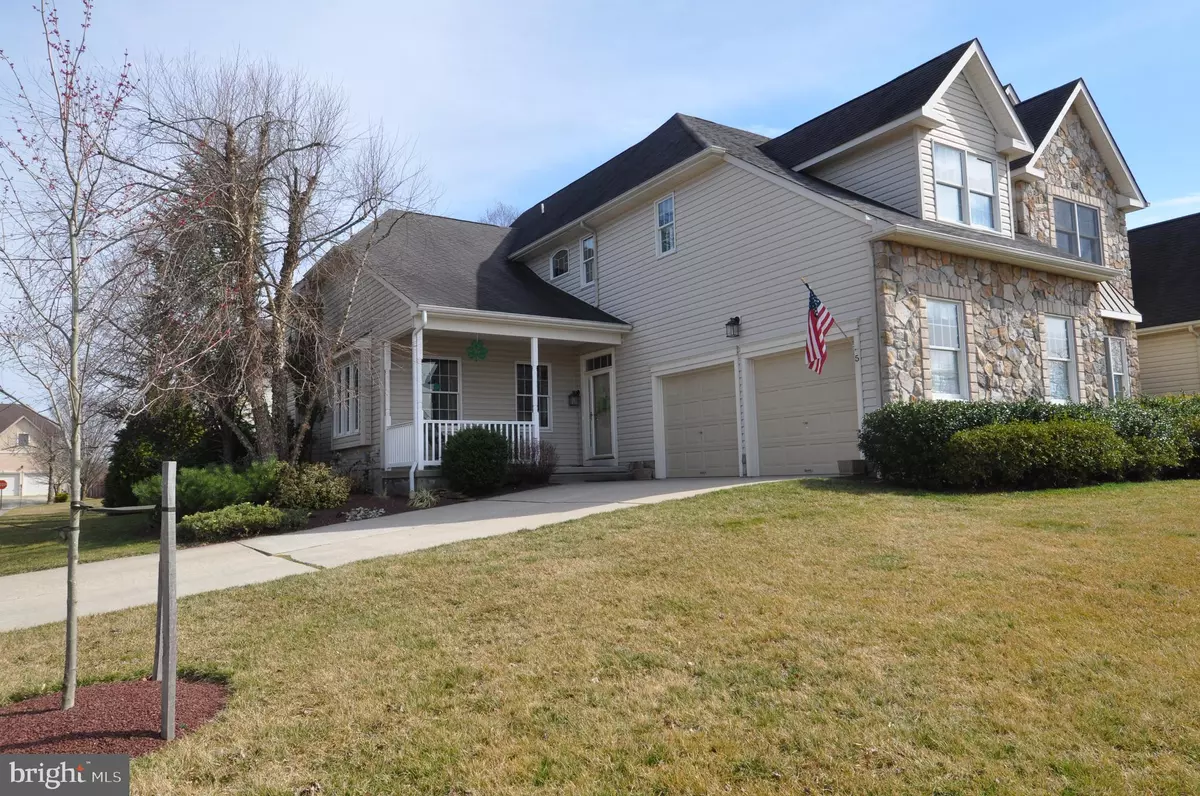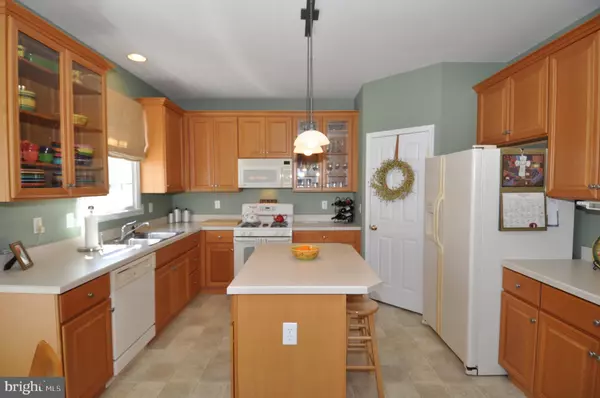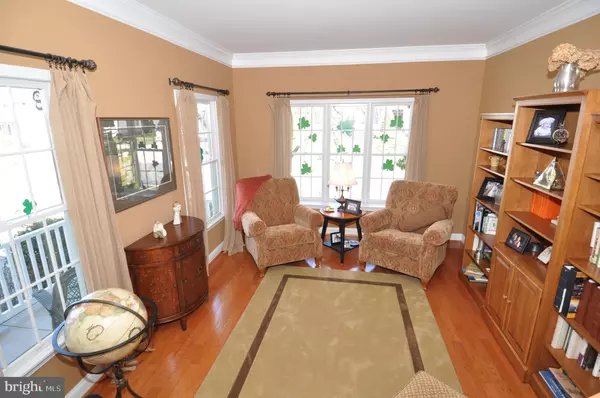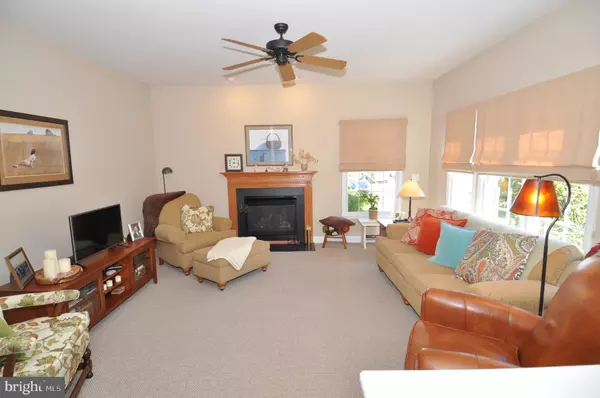$355,000
$359,900
1.4%For more information regarding the value of a property, please contact us for a free consultation.
5 WHEATFIELD CT Columbus, NJ 08022
3 Beds
3 Baths
2,226 SqFt
Key Details
Sold Price $355,000
Property Type Single Family Home
Sub Type Twin/Semi-Detached
Listing Status Sold
Purchase Type For Sale
Square Footage 2,226 sqft
Price per Sqft $159
Subdivision Country Walk
MLS Listing ID NJBL369140
Sold Date 08/28/20
Style Carriage House
Bedrooms 3
Full Baths 2
Half Baths 1
HOA Y/N N
Abv Grd Liv Area 2,226
Originating Board BRIGHT
Year Built 2004
Annual Tax Amount $9,772
Tax Year 2019
Lot Size 7,414 Sqft
Acres 0.17
Lot Dimensions 0.00 x 0.00
Property Description
Welcome to this beautiful attached Carriage style home located in the popular Country Walk community in Mansfield Township. This 3 bedroom 2 1/2 bath home is situated on a lovely treed lot with a trex-like deck overlooking various plantings. The first floor consists of a living room, dining room, family room, laundry room, powder room and kitchen. The large eat-in kitchen features upgraded maple cabinets, pantry, island, and sliders leading to the deck. The kitchen is open to the family room featuring a gas fireplace with mantel. The 3 bedrooms and 2 full bathrooms are located on the second floor. The master bedroom is carpeted and has a walk-in closet. The master bathroom includes double sinks, shower stall, soaking tub and a tile floor. Other amenities include: hardwood flooring in foyer, dining room, living room and powder room, covered front porch, 2 car garage, full unfinished basement, plenty of storage, outside sprinkler system, chair rail, crown moldings, attic fan, ceiling fans in bedroom and family room, upgraded cabinets in the laundry room, glass storm door, and sump pit in the basement. This neutrally decorated home has been very well maintained. Close to major roadways, shopping, dining, medical offices, and Joint Base MDL. Make your appointment today!
Location
State NJ
County Burlington
Area Mansfield Twp (20318)
Zoning R-1
Rooms
Other Rooms Living Room, Dining Room, Primary Bedroom, Bedroom 2, Bedroom 3, Kitchen, Family Room
Basement Full, Unfinished
Interior
Interior Features Attic/House Fan, Kitchen - Eat-In, Kitchen - Island, Pantry, Soaking Tub, Stall Shower, Walk-in Closet(s), Ceiling Fan(s)
Hot Water Natural Gas
Heating Forced Air
Cooling Central A/C
Fireplaces Number 1
Fireplaces Type Gas/Propane
Fireplace Y
Heat Source Natural Gas
Laundry Main Floor
Exterior
Parking Features Garage - Side Entry
Garage Spaces 2.0
Water Access N
Roof Type Pitched,Shingle
Accessibility None
Attached Garage 2
Total Parking Spaces 2
Garage Y
Building
Story 2
Sewer Public Sewer
Water Public
Architectural Style Carriage House
Level or Stories 2
Additional Building Above Grade, Below Grade
New Construction N
Schools
Elementary Schools John Hydock E.S.
Middle Schools Northern Burl. Co. Reg. Jr. M.S.
High Schools Northern Burl. Co. Reg. Sr. H.S.
School District Northern Burlington Count Schools
Others
Senior Community No
Tax ID 18-00042 31-00025
Ownership Fee Simple
SqFt Source Assessor
Acceptable Financing Cash, Conventional, FHA, VA
Listing Terms Cash, Conventional, FHA, VA
Financing Cash,Conventional,FHA,VA
Special Listing Condition Standard
Read Less
Want to know what your home might be worth? Contact us for a FREE valuation!

Our team is ready to help you sell your home for the highest possible price ASAP

Bought with Dale Michele M Parello • BHHS Fox & Roach - Robbinsville

GET MORE INFORMATION





