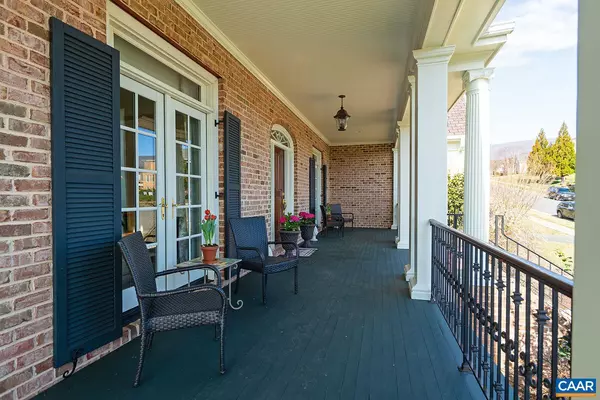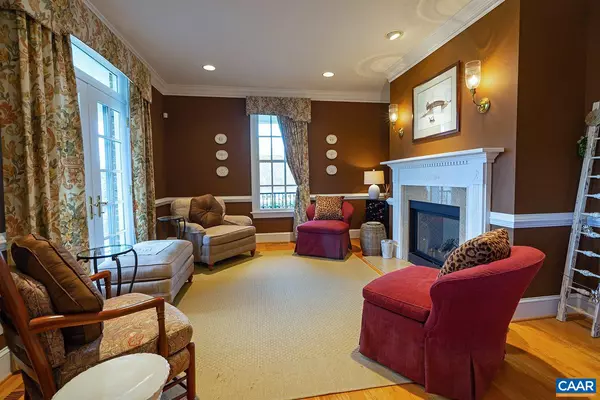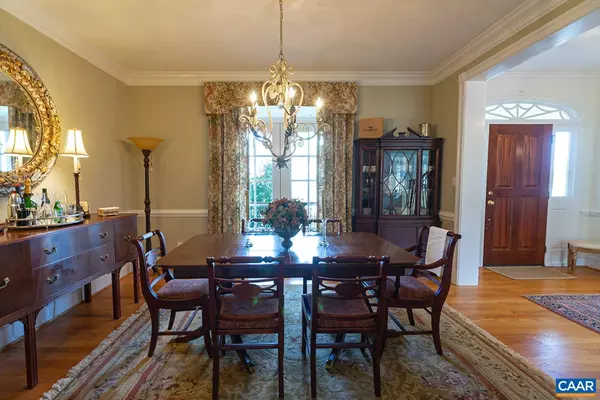$1,275,000
$1,385,000
7.9%For more information regarding the value of a property, please contact us for a free consultation.
6447 WOODBOURNE LN LN Crozet, VA 22932
5 Beds
5 Baths
5,469 SqFt
Key Details
Sold Price $1,275,000
Property Type Single Family Home
Sub Type Detached
Listing Status Sold
Purchase Type For Sale
Square Footage 5,469 sqft
Price per Sqft $233
Subdivision Old Trail
MLS Listing ID 614945
Sold Date 12/02/21
Style Georgian
Bedrooms 5
Full Baths 4
Half Baths 1
HOA Fees $66/qua
HOA Y/N Y
Abv Grd Liv Area 5,469
Originating Board CAAR
Year Built 2006
Annual Tax Amount $9,237
Tax Year 2021
Lot Size 0.520 Acres
Acres 0.52
Property Description
A classic brick Georgian, circa 2008, meticulously crafted with the finest materials by one of Albemarle County's best builders. Over 5400 finished sq. ft. and 1800 unfinished on the walkout terrace level. This great residence features 5 BR, including a very generous main level master suite, a spacious and modern open floor plan with a super gourmet kitchen adjoining a large family room, breakfast room and more formal dining room. There are two large covered porches for outside entertaining. Surrounding the home is one half acre of expertly landscaped grounds, with views of the adjoining Old Trail Golf Course, buffered by a small woods, views of the Blue Ridge Mountains, and a short walk to coffee shop, newspapers, exercise, etc. Someone with discriminating tastes will be getting a superb home!!!,Cherry Cabinets,Glass Front Cabinets,Granite Counter,Wood Cabinets,Fireplace in Basement,Fireplace in Great Room,Fireplace in Living Room
Location
State VA
County Albemarle
Zoning PRD
Rooms
Other Rooms Living Room, Dining Room, Primary Bedroom, Kitchen, Family Room, Foyer, Breakfast Room, Study, Laundry, Mud Room, Primary Bathroom, Full Bath, Half Bath, Additional Bedroom
Basement Full, Heated, Interior Access, Outside Entrance, Walkout Level, Windows
Main Level Bedrooms 1
Interior
Interior Features Walk-in Closet(s), WhirlPool/HotTub, Breakfast Area, Kitchen - Eat-In, Kitchen - Island, Recessed Lighting, Wine Storage, Entry Level Bedroom
Heating Central, Forced Air, Heat Pump(s), Radiant, Hot Water
Cooling Air Purification System, Ductless/Mini-Split, Central A/C, Heat Pump(s), Wall Unit
Flooring Carpet, Hardwood, Other
Fireplaces Number 3
Fireplaces Type Gas/Propane, Wood
Equipment Dryer, Washer/Dryer Hookups Only, Washer, Dishwasher, Disposal, Oven - Double, Oven/Range - Gas, Microwave, Refrigerator, Indoor Grill, Oven - Wall, Energy Efficient Appliances
Fireplace Y
Window Features Double Hung,Insulated,Low-E,Screens
Appliance Dryer, Washer/Dryer Hookups Only, Washer, Dishwasher, Disposal, Oven - Double, Oven/Range - Gas, Microwave, Refrigerator, Indoor Grill, Oven - Wall, Energy Efficient Appliances
Heat Source Propane - Owned
Exterior
Exterior Feature Patio(s), Porch(es)
Parking Features Other, Garage - Side Entry
Amenities Available Exercise Room, Golf Club, Picnic Area, Tot Lots/Playground, Swimming Pool, Soccer Field, Jog/Walk Path
View Mountain, Pasture, Trees/Woods, Panoramic, Golf Course
Roof Type Architectural Shingle,Copper
Farm Other
Accessibility None
Porch Patio(s), Porch(es)
Road Frontage Public
Attached Garage 2
Garage Y
Building
Lot Description Sloping, Landscaping, Open, Private
Story 2
Foundation Block, Crawl Space, Slab, Passive Radon Mitigation
Sewer Public Sewer
Water Public
Architectural Style Georgian
Level or Stories 2
Additional Building Above Grade, Below Grade
Structure Type 9'+ Ceilings,Vaulted Ceilings,Cathedral Ceilings
New Construction N
Schools
Elementary Schools Brownsville
Middle Schools Henley
High Schools Western Albemarle
School District Albemarle County Public Schools
Others
HOA Fee Include Common Area Maintenance,Insurance,Snow Removal,Trash
Senior Community No
Ownership Other
Security Features Carbon Monoxide Detector(s),Security System,Smoke Detector
Special Listing Condition Standard
Read Less
Want to know what your home might be worth? Contact us for a FREE valuation!

Our team is ready to help you sell your home for the highest possible price ASAP

Bought with DENISE RAMEY TEAM • LONG & FOSTER - CHARLOTTESVILLE WEST

GET MORE INFORMATION





