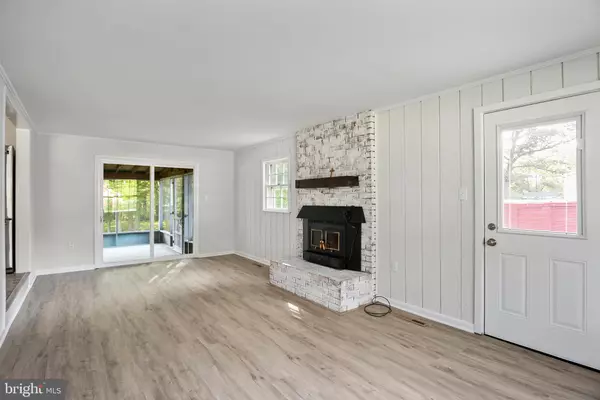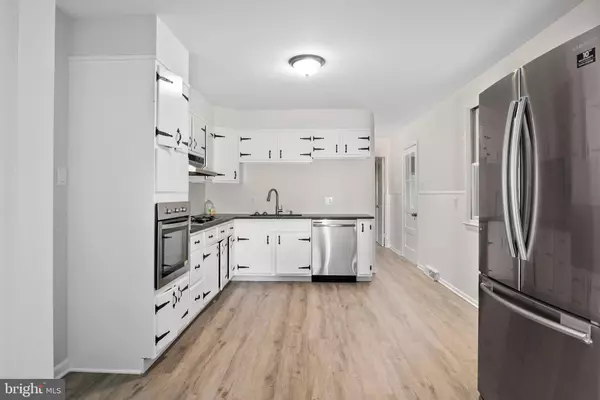$269,900
$269,900
For more information regarding the value of a property, please contact us for a free consultation.
114 MALONEY RD Elkton, MD 21921
3 Beds
2 Baths
1,961 SqFt
Key Details
Sold Price $269,900
Property Type Single Family Home
Sub Type Detached
Listing Status Sold
Purchase Type For Sale
Square Footage 1,961 sqft
Price per Sqft $137
Subdivision Nonavailable
MLS Listing ID MDCC169956
Sold Date 08/07/20
Style Ranch/Rambler
Bedrooms 3
Full Baths 1
Half Baths 1
HOA Y/N N
Abv Grd Liv Area 1,361
Originating Board BRIGHT
Year Built 1967
Annual Tax Amount $2,207
Tax Year 2019
Lot Size 0.630 Acres
Acres 0.63
Property Description
Newly renovated Brick Rancher situated on a .63 acre lot with an included .924 acre parcel directly behind (total of 1.55 acres). Main floor features; 3 Bedrooms, 1.5 Baths, Family Room that features a Brick Whitewashed Fireplace with insert, Living Room, Eat in Kitchen, Sliders from FR to a huge screened porch overlooking rear yard which backs to trees. Lower level features a partially finished basement and a storage area/utility room, and laundry area (washer and dryer included). New AC unit, updated kitchen and baths, new flooring throughout and the entire house was just freshly painted. *USDA FINANCING AVAILABLE!!! CONTACT US FOR AN IN-PERSON OR VIRTUAL TOUR TODAY!
Location
State MD
County Cecil
Zoning RM
Rooms
Basement Partially Finished
Main Level Bedrooms 3
Interior
Interior Features Combination Kitchen/Dining, Family Room Off Kitchen, Floor Plan - Traditional, Kitchen - Eat-In, Kitchen - Table Space
Hot Water Propane
Heating Forced Air
Cooling Central A/C
Flooring Carpet, Laminated
Fireplaces Number 1
Equipment Dishwasher, Washer, Dryer, Refrigerator, Oven - Wall, Cooktop, Stainless Steel Appliances
Appliance Dishwasher, Washer, Dryer, Refrigerator, Oven - Wall, Cooktop, Stainless Steel Appliances
Heat Source Oil
Laundry Basement
Exterior
Exterior Feature Deck(s), Porch(es)
Garage Spaces 4.0
Water Access N
Roof Type Asphalt
Accessibility None
Porch Deck(s), Porch(es)
Total Parking Spaces 4
Garage N
Building
Lot Description Backs to Trees, Additional Lot(s)
Story 2
Sewer On Site Septic
Water Well
Architectural Style Ranch/Rambler
Level or Stories 2
Additional Building Above Grade, Below Grade
New Construction N
Schools
Middle Schools Bo Manor
High Schools Bo Manor
School District Cecil County Public Schools
Others
Senior Community No
Tax ID 0803006549
Ownership Fee Simple
SqFt Source Assessor
Acceptable Financing FHA, Conventional, Cash, VA, USDA
Horse Property N
Listing Terms FHA, Conventional, Cash, VA, USDA
Financing FHA,Conventional,Cash,VA,USDA
Special Listing Condition Standard
Read Less
Want to know what your home might be worth? Contact us for a FREE valuation!

Our team is ready to help you sell your home for the highest possible price ASAP

Bought with Jennifer Vernon • Integrity Real Estate

GET MORE INFORMATION





