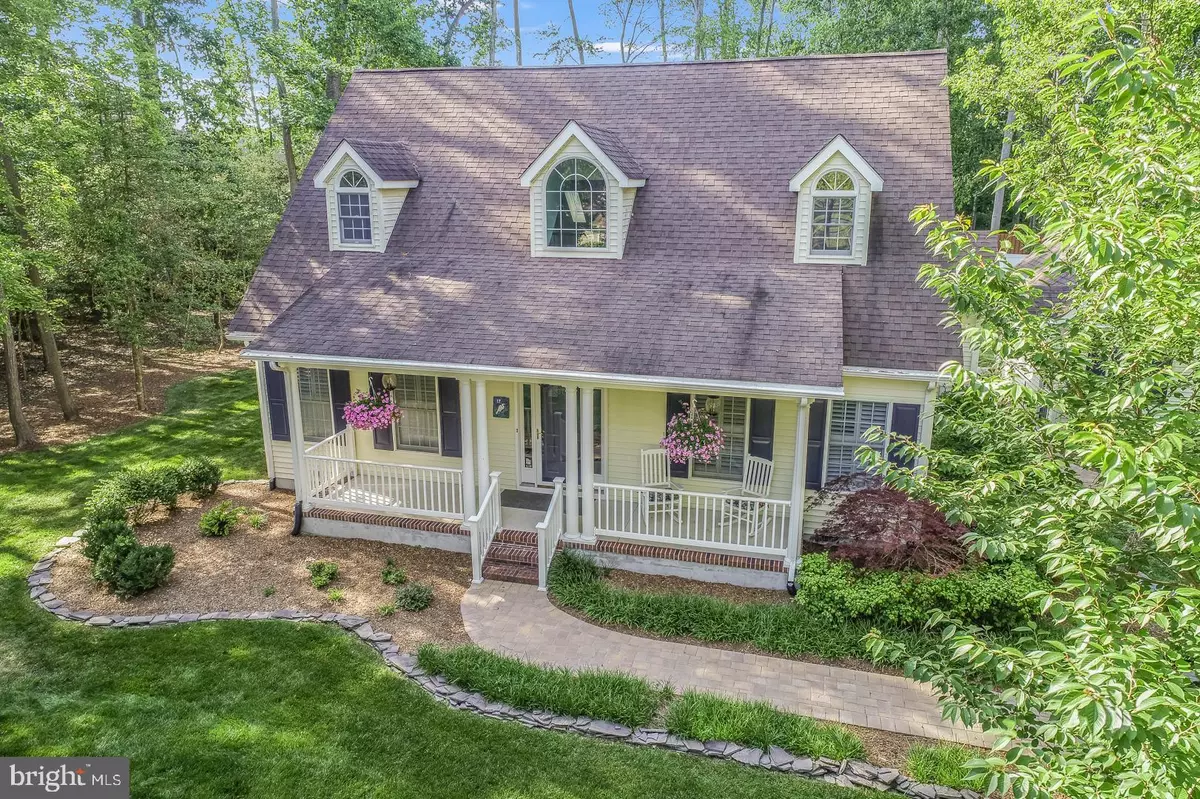$690,000
$695,000
0.7%For more information regarding the value of a property, please contact us for a free consultation.
17 WEST SIDE DRIVE Rehoboth Beach, DE 19971
4 Beds
3 Baths
2,145 SqFt
Key Details
Sold Price $690,000
Property Type Single Family Home
Sub Type Detached
Listing Status Sold
Purchase Type For Sale
Square Footage 2,145 sqft
Price per Sqft $321
Subdivision Rehoboth Beach Yacht And Cc
MLS Listing ID DESU163112
Sold Date 09/01/20
Style Cape Cod
Bedrooms 4
Full Baths 3
HOA Fees $20/ann
HOA Y/N Y
Abv Grd Liv Area 2,145
Originating Board BRIGHT
Year Built 1999
Annual Tax Amount $1,458
Tax Year 2020
Lot Size 0.710 Acres
Acres 0.71
Lot Dimensions 95.00 x 214.00
Property Description
Enjoy your own private back yard oasis at this coastal cottage on a large wooded lot in the Rehoboth Beach Yacht & Country Club (RBYCC). The new well & irrigation system will help keep the grass green while you relax on the screened porch overlooking the wooded side yard. Entertain outdoors on the private patio complete with decorative lighting & room for friends to keep a safe distance. After a day at the beach, the newly remodeled double outdoor shower is the place to clean up for the evening. Enjoy cooking on the grill or in the kitchen with an island looking out at the back yard. The main living area has been updated with Hawaiian Koa wood flooring, fresh paint and new ceiling fans. The first floor master suite features a 2 way fireplace between the bedroom and bathroom, new plantation shutters and fresh paint. A second room can serve as an office or guest room with full bathroom on the first floor. Upstairs, your family or friends will remain comfortable in the separately zoned 2 guest rooms with 1 bathroom. Parking is easy in the 2 car garage with plenty of additional space along the driveway. Low HOA fees and a convenient location near Rehoboth beaches & downtown make this property even more appealing! A complete list of upgrades is available by request.
Location
State DE
County Sussex
Area Lewes Rehoboth Hundred (31009)
Zoning AR-1
Direction West
Rooms
Other Rooms Living Room, Primary Bedroom, Bedroom 2, Bedroom 3, Bedroom 4, Kitchen, Breakfast Room, Laundry, Bathroom 2, Bathroom 3, Primary Bathroom, Screened Porch
Main Level Bedrooms 2
Interior
Interior Features Attic, Breakfast Area, Ceiling Fan(s), Combination Kitchen/Living, Dining Area, Entry Level Bedroom, Family Room Off Kitchen, Floor Plan - Open, Kitchen - Island, Recessed Lighting, Sprinkler System, Upgraded Countertops, Walk-in Closet(s), Window Treatments, Wood Floors
Hot Water Electric
Heating Forced Air, Zoned
Cooling Central A/C, Ceiling Fan(s), Programmable Thermostat, Zoned
Flooring Hardwood, Partially Carpeted, Tile/Brick
Fireplaces Number 1
Fireplaces Type Double Sided
Equipment Built-In Microwave, Dishwasher, Disposal, Dryer - Front Loading, Exhaust Fan, Refrigerator, Washer - Front Loading, Water Heater, Oven/Range - Electric
Furnishings No
Fireplace Y
Window Features Screens
Appliance Built-In Microwave, Dishwasher, Disposal, Dryer - Front Loading, Exhaust Fan, Refrigerator, Washer - Front Loading, Water Heater, Oven/Range - Electric
Heat Source Propane - Owned
Laundry Main Floor
Exterior
Exterior Feature Deck(s), Enclosed, Porch(es), Screened
Garage Additional Storage Area, Garage Door Opener
Garage Spaces 7.0
Fence Privacy, Partially, Vinyl
Utilities Available Above Ground, Cable TV, Water Available, Sewer Available, Propane, Electric Available
Waterfront N
Water Access N
View Courtyard, Garden/Lawn, Trees/Woods
Roof Type Architectural Shingle
Street Surface Paved
Accessibility None
Porch Deck(s), Enclosed, Porch(es), Screened
Total Parking Spaces 7
Garage Y
Building
Lot Description Backs to Trees, Front Yard, Landscaping, Partly Wooded, Private, Rear Yard, Open, Road Frontage, SideYard(s)
Story 2
Foundation Crawl Space, Concrete Perimeter
Sewer Public Sewer
Water Public
Architectural Style Cape Cod
Level or Stories 2
Additional Building Above Grade, Below Grade
Structure Type 2 Story Ceilings,9'+ Ceilings,Cathedral Ceilings,Dry Wall,High
New Construction N
Schools
Elementary Schools Rehoboth
Middle Schools Beacon
High Schools Cape Henlopen
School District Cape Henlopen
Others
Pets Allowed Y
Senior Community No
Tax ID 334-19.00-185.00
Ownership Fee Simple
SqFt Source Assessor
Security Features Main Entrance Lock,Smoke Detector
Acceptable Financing Cash, Conventional
Horse Property N
Listing Terms Cash, Conventional
Financing Cash,Conventional
Special Listing Condition Standard
Pets Description Number Limit, Size/Weight Restriction
Read Less
Want to know what your home might be worth? Contact us for a FREE valuation!

Our team is ready to help you sell your home for the highest possible price ASAP

Bought with KATHERINE MARSHALL • Monument Sotheby's International Realty

GET MORE INFORMATION

